Banija Earthquake Damage Estimated at €5bn, Says Jutarnji List
ZAGREB, 13 March 2021 - The direct damage of the devastating earthquakes in the Banija region on 28 and 29 December is estimated at a little over €5 billion, which is about 10% of Croatia's GDP, Jutarnji List daily said on Saturday, citing unofficial figures.
If one adds the direct damage caused by the March earthquake in Zagreb and its environs, the total is about €16.6 billion or HRK 124.5 billion, just a few billion kuna less than one annual state budget or 32% of GDP.
The estimates after both earthquakes were done by World Bank consultants in cooperation with the Construction Ministry and the Regional Development and EU Funds Ministry.
Eventually, the damage caused by the December quakes could rise to €5.5 billion. It covers the three counties affected - Sisak-Moslavina, Karlovac, and Zagreb - but it's clear that most of the damage was caused in towns and villages in Banija.
After the Zagreb earthquake in March 2020, the damage was estimated at €11.6 billion, twice as much as the damage estimated after the December tremors in Banija, which makes sense given that the areas affected in Banija are mostly rural, with people living in houses. In Zagreb, tenements were damaged too.
The damage was calculated also by density of locality and type of building as well as property prices, which are much higher in the centre of Zagreb than in Glina, Petrinja or Sisak.
According to the latest information, 37,512 buildings have been reported as damaged in Banija and 31,550 have been inspected, with 4,009 receiving a red label, meaning they are unusable, and 6,918 receiving a yellow label, meaning they are temporarily unusable.
In Zagreb, 38,600 buildings have been inspected, with 4,436 receiving the red and 8,318 the yellow label.
Croatia applied for money from the EU Solidarity after the Zagreb earthquake and an application is being prepared for Banija. The deadline for applying is 23 March, but the government will do so by the end of next week, Jutarnji List said.
For more information about earthquakes in Croatia, follow TCN's dedicated page.
PHOTOS: Prefab Housing Project for Earthquake-Damaged Homes in Banija
February 28, 2021 - A housing project to replace the severely earthquake-damaged homes in Banija, made by experts from the Faculty of Architecture in Zagreb, has been completed.
Jutarnji List reports that about twenty types and sixty subtypes of typical modular prefabricated houses are ready for execution in the earthquake-affected area.
Namely, the Ministry of Physical Planning, Construction, and State Property is preparing a tender for contractors to replace the houses in Sisak-Moslavina and Karlovac counties. Several companies that produce typical houses or elements have shown interest in this venture at an enviable technological level. With the desire to improve such products in terms of space and design and comply with demanding regulations, teachers of the Faculty of Architecture in a short time designed a series of projects of typical modular prefabricated houses that have been merged into an ambitious publication, “Post-earthquake reconstruction for typical houses,” which should be printed in early March.
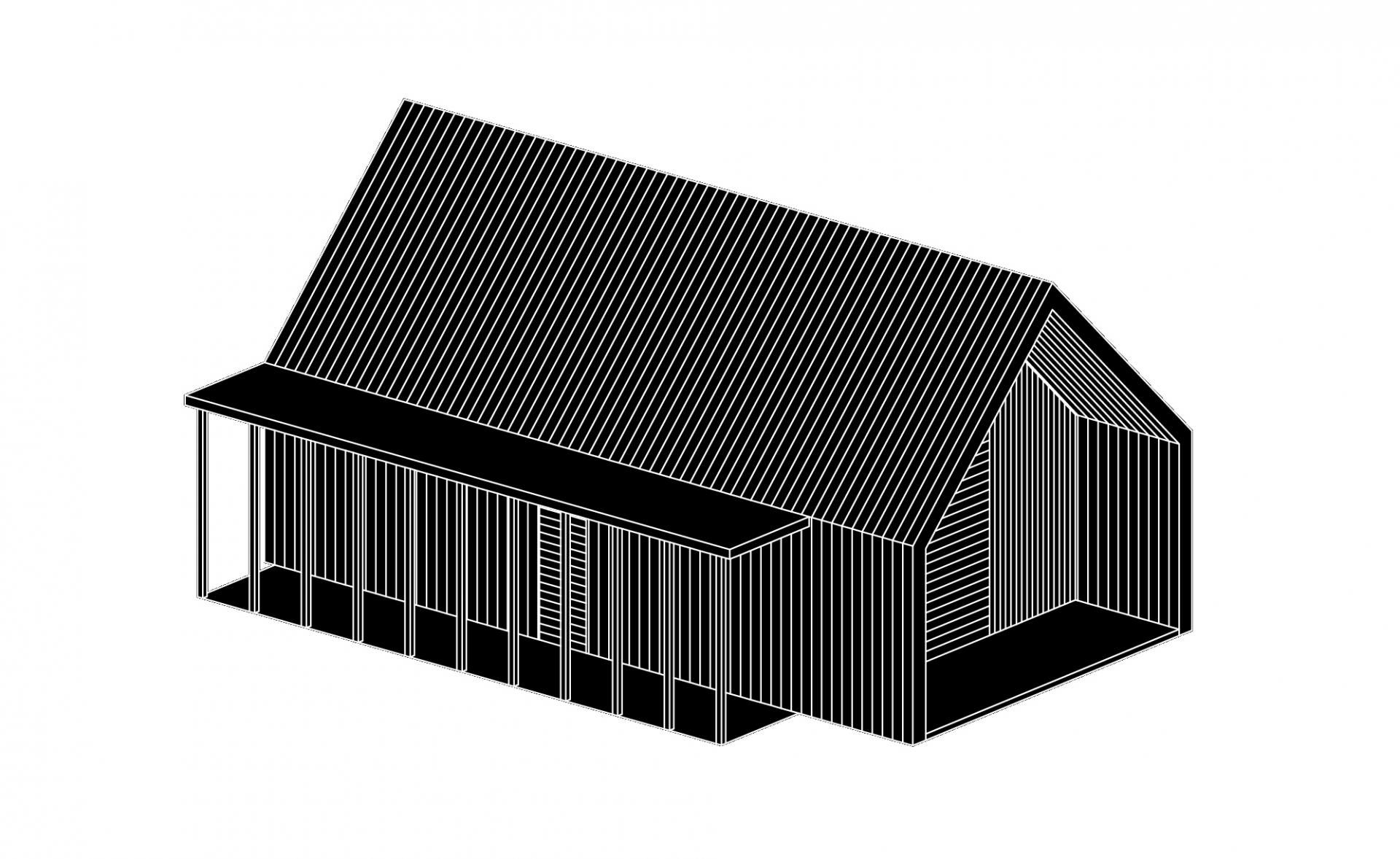
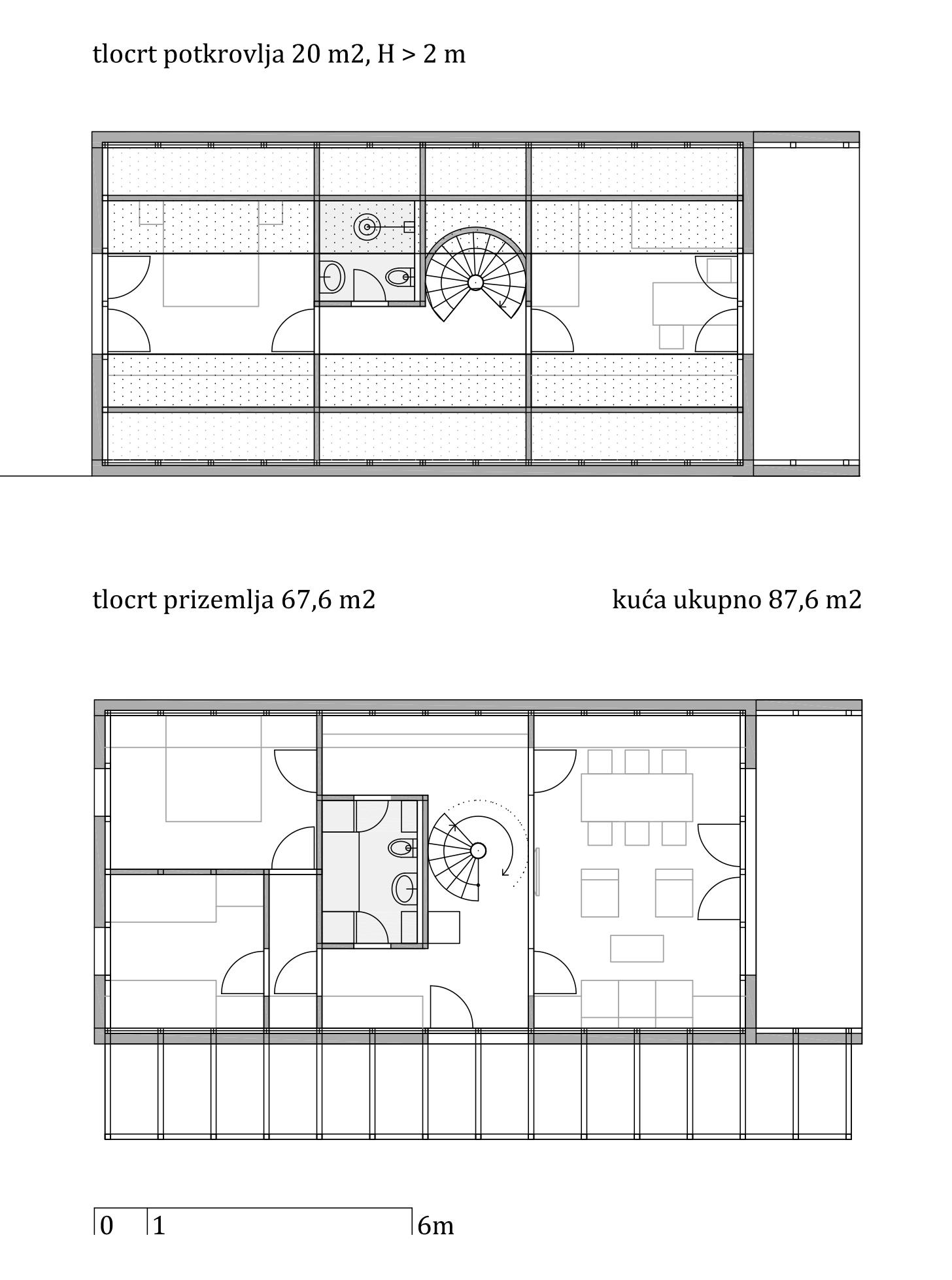
Mladen Josic, Minja Josic
Typical modular house with the possibility of expanding into the attic space (spatial view and floor plans)
Prof. Mladen Jošić is one of the leading designers of (multi) housing construction in the Republic of Croatia and the author of norms (dimensional standards) that should be used to design standard solutions for Banija. The project includes the possibility of expanding into the attic and optional additional elements (front and side porch)
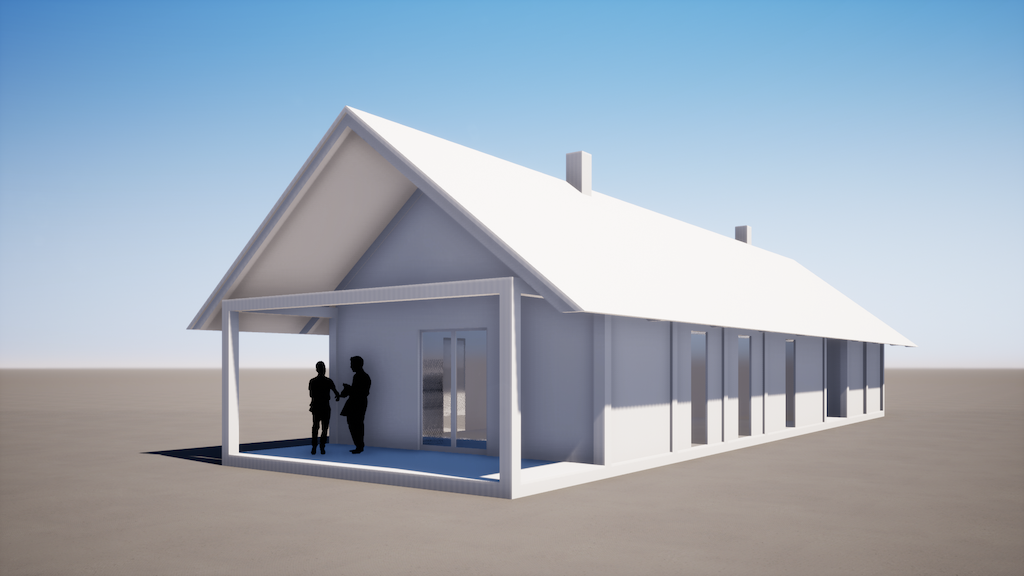
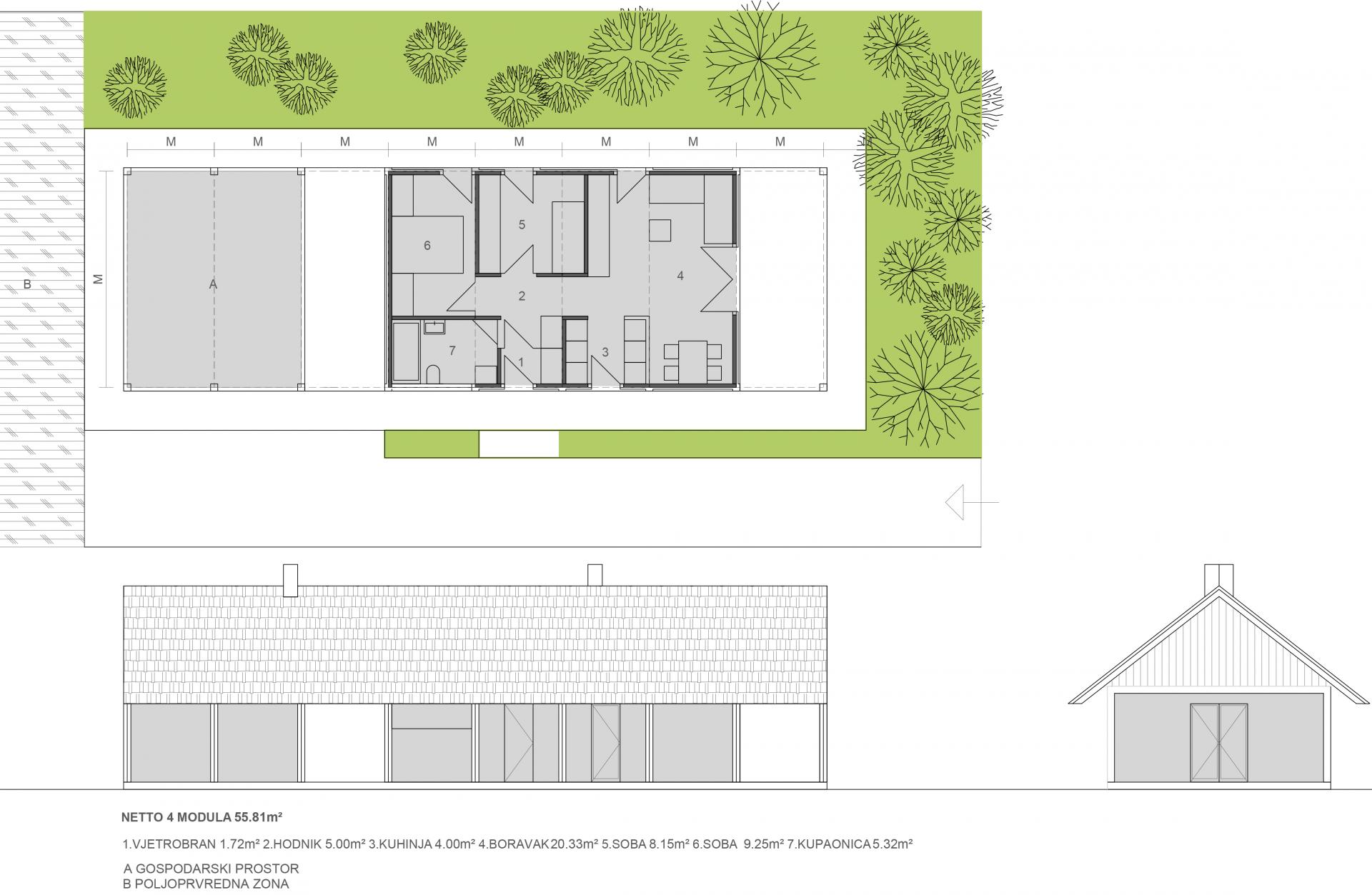
Vedran Duplančić
A typical modular house is based on a container module - spatial view and floor plan + facades.
Vedran Duplančić is a professor at the Department of Architectural Structures and Building Physics. His project - which is created in the module of one type of container - seeks to implement economic facilities under one roof, in addition to housing: tool storage, tractor parking, etc.
Since the fatal earthquake on December 29, 2020, which hit the area of Sisak-Moslavina County and a series of subsequent shakes that are still ongoing, the Zagreb Faculty of Architecture has been active in structured involvement to help the hardest-hit areas.
"Aware of the lack of time and speed with which to solve problems in the field, we decided to propose the production of different types of family houses with a special focus on light, semi-prefabricated and prefabricated houses made of lightweight materials. At the same time, in all types of houses, the proposed light construction can be replaced by classic and monolithic brick and concrete construction, without changing the floor plan and design," said dean Bojan Baletić.
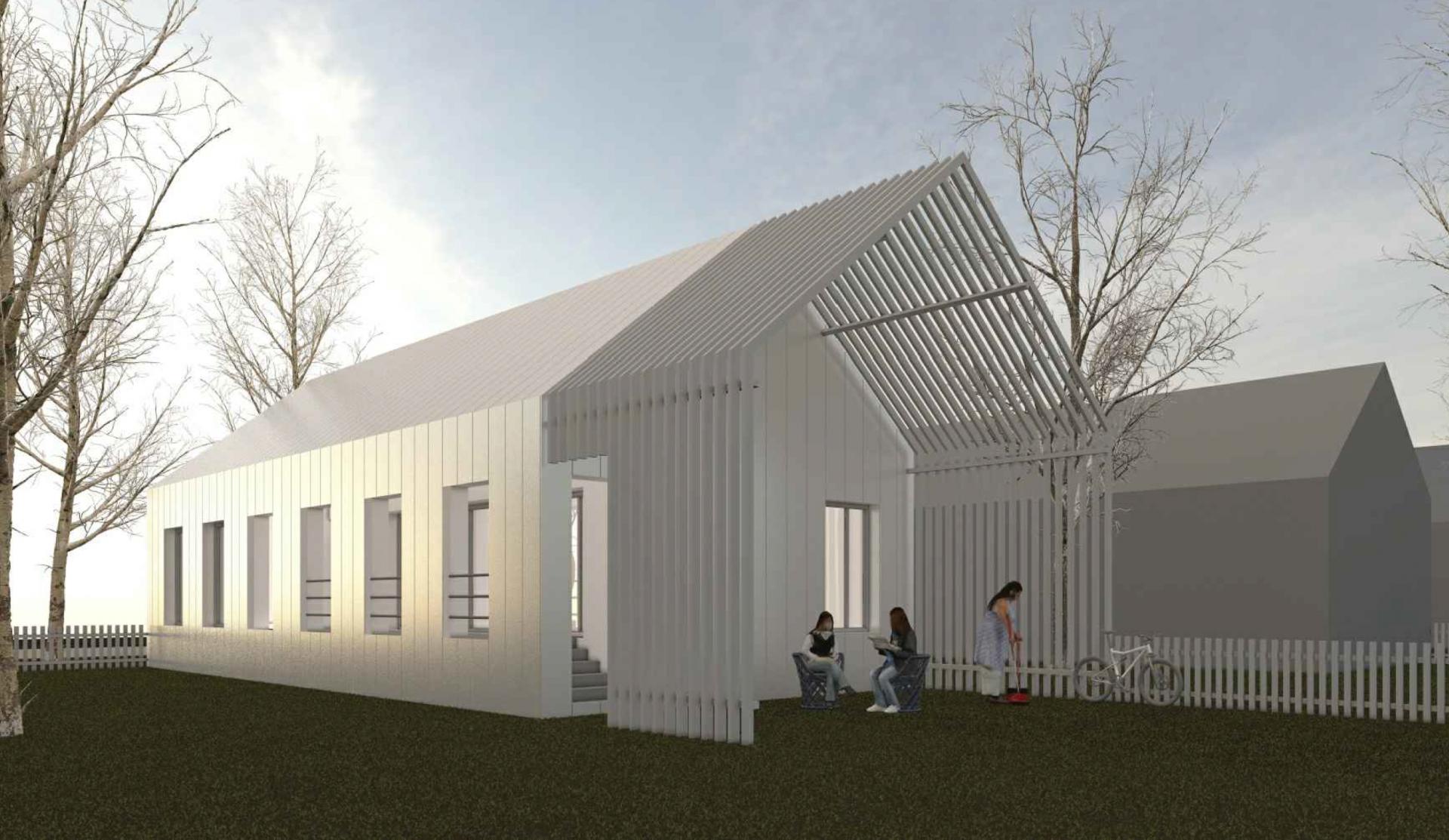
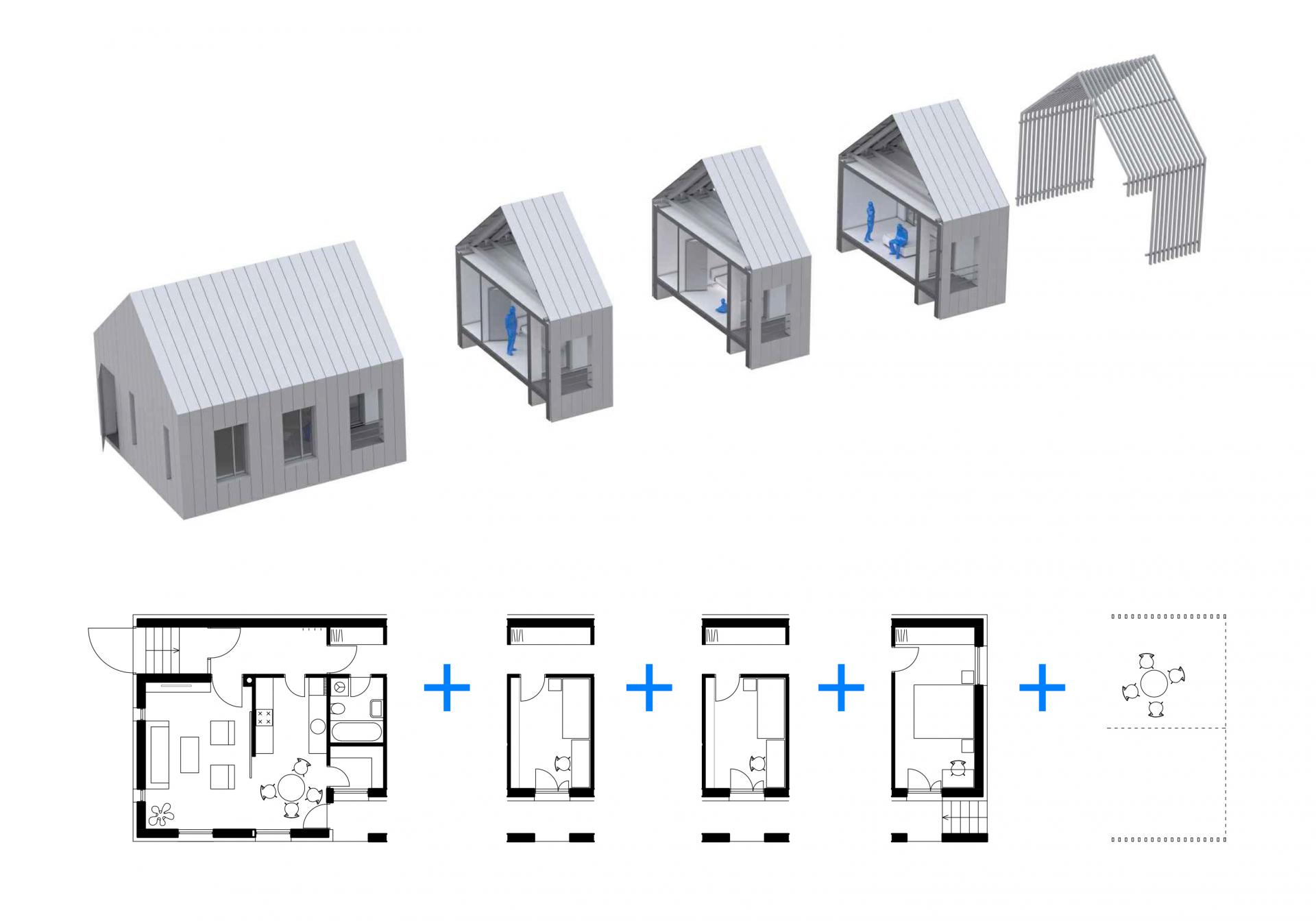
Luka Korlaet, Nino Virag
Typical modular house with a barn - simulation and scheme of modular growth
Luka Korlaet and Nino Virag are teachers of the Cabinet for Residential Buildings of the Department of Architectural Design, where they continuously study new types of housing organizations. This house connects with the environment, i.e., the plot's economic part.
The characteristics of the resulting examples, he adds, are evident in the modular design and construction, the variability of the dynamic floor plan, and the recognizability of the volume.
"All offered types of houses are designed for workshop-factory production in parts and assembly on construction sites. All projects use wooden, metal, or combined construction. They can be performed on light foundations - piles or foundation slabs. They meet the requirements of the nZEB in a rational and practically enforceable manner. They use renewable energy sources. They represent dry and fast construction," Baletić points out.
About twenty teachers were engaged in the development of project solutions. All the proposed houses consider the features of traditional architecture, but not in the banal sense of repetition of form, but in terms of creative interpretation of the local way of life. The teachers/designers were very well acquainted with the history of architecture of this area because they were described by experts Aleksandar Freudenreich, Davor Salopek, and Jasenka Kranjčević.
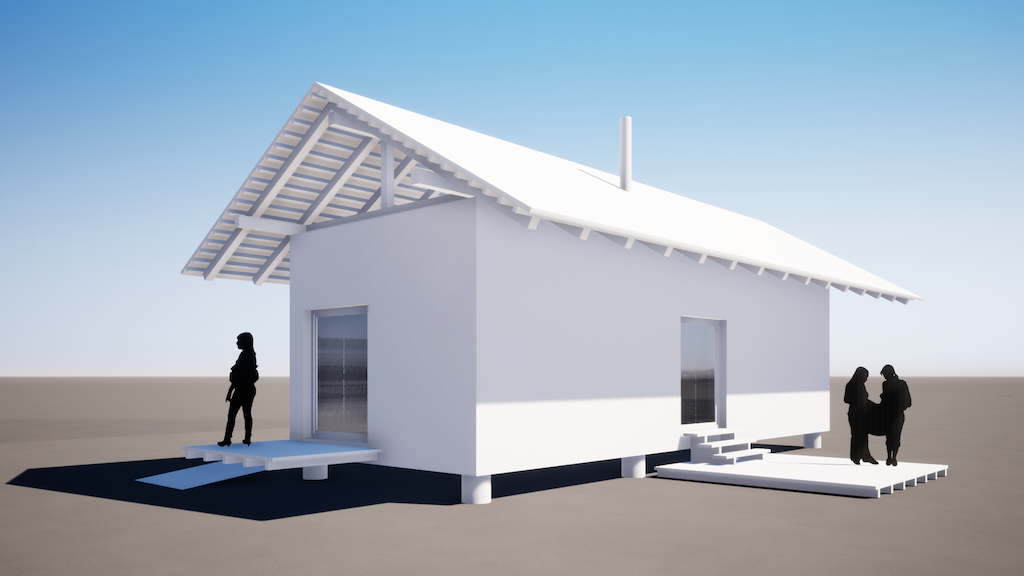
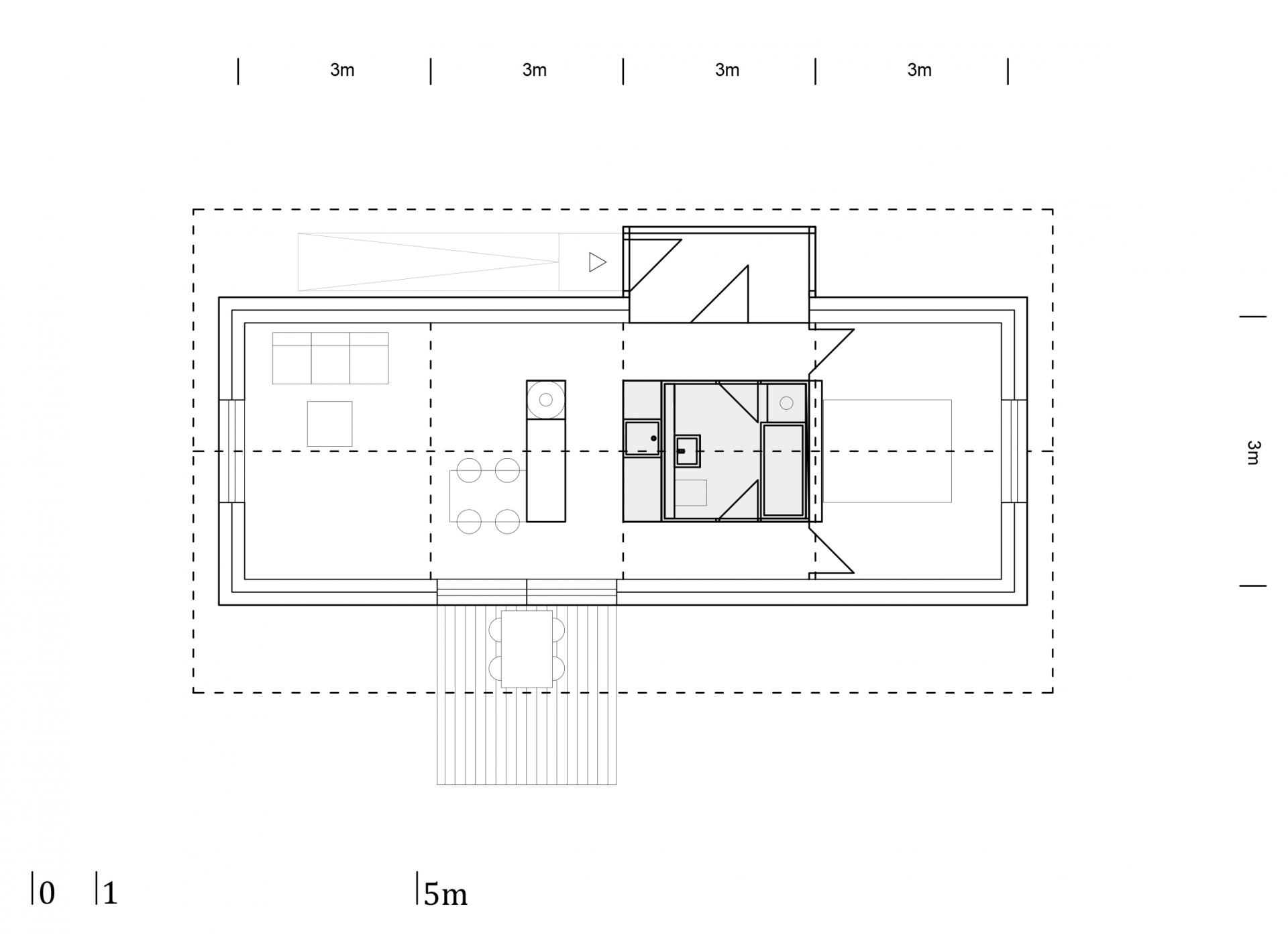
Lea Pelivan + Studio UP
Typical modular prefabricated house of 50 m2 - view and floor plan
Lea Pelivan is a professor in the Cabinet for Residential Buildings of the Department of Architectural Design and a partner in the project bureau Studio UP. In practice and teaching, she works in typological research, i.e., finding answers to the question of how architecture should / could respond to the spirit of the times.
The publication aims to position the profession (architects) in the place it deserves, i.e., to point out the necessity of quality and functional organization of space and adequate design. Furthermore, the intention is for architects to recognize themselves as unavoidable participants in the reconstruction. It is impossible to imagine or carry out the reconstruction of earthquake-devastated spaces. The criteria for selecting designers and contractors and the allocation of replacement facilities have yet to be determined by the competent Ministry. In this process, the Faculty of Architecture and the Croatian Chamber of Architects are partners and advisors in design and construction.
"The Faculty intends to conclude cooperation agreements with potential contractors. We have already established contact with several companies, and their representatives realize that they would be more competitive with better architectural solutions," says assistant professor Luka Korlaet, executive editor of the publication. Public procurement for the construction of typical replacement houses will be evaluated according to the price, deadlines, and, they hope, the proposed architectural solutions' quality.
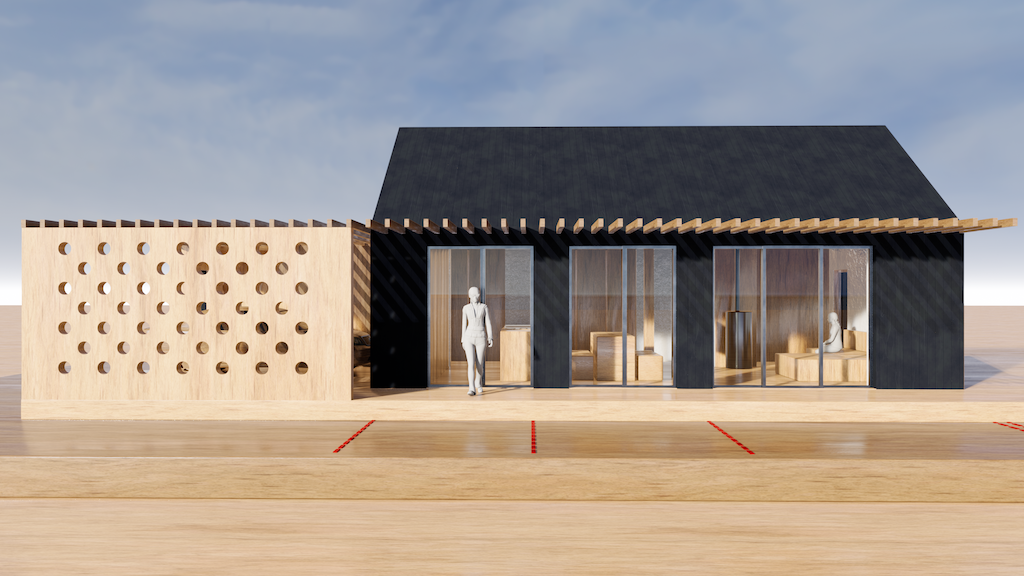
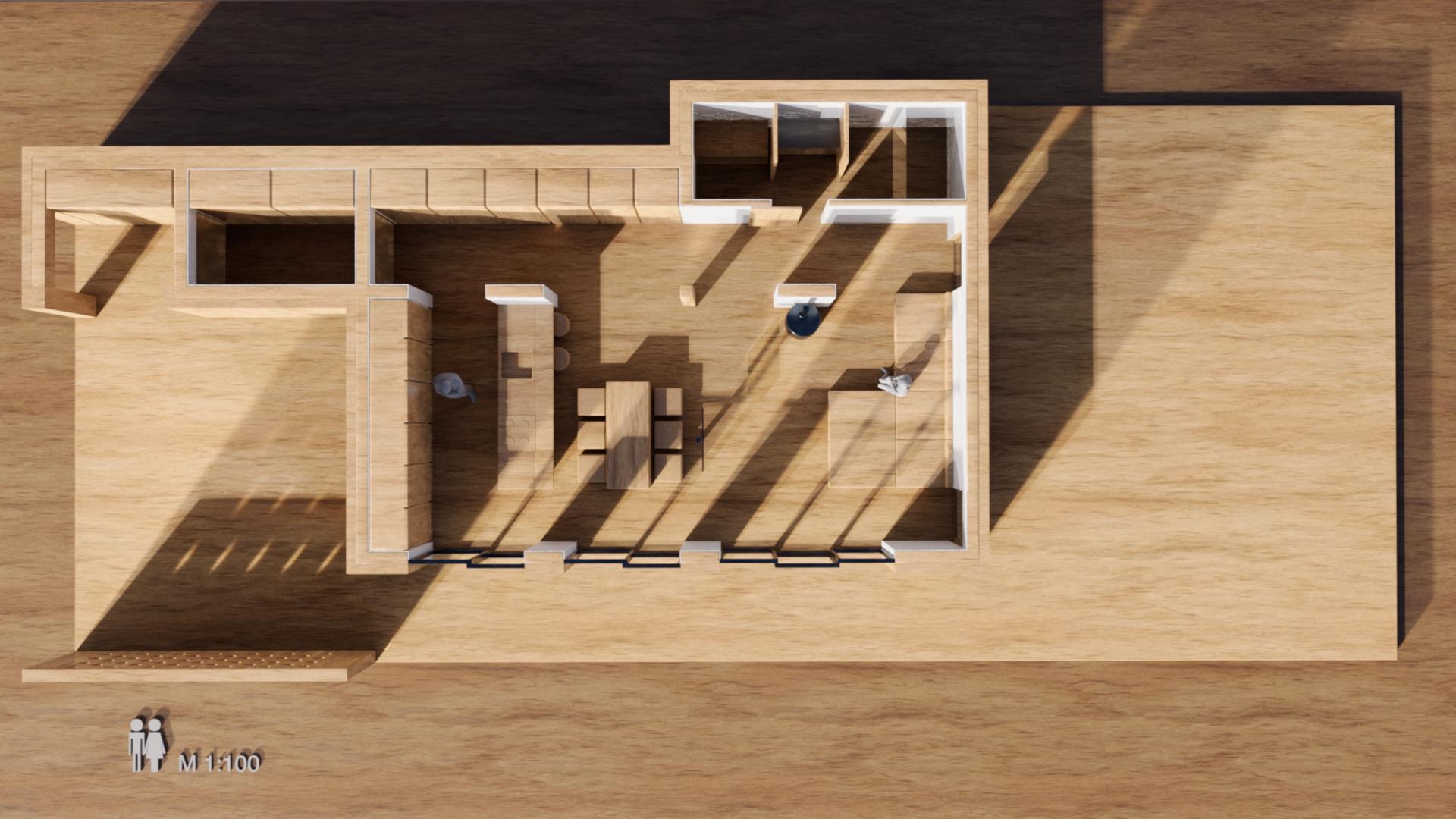
Alenka Delić
Typical modular house - exterior view and floor plan/layout
Alenka Delić is a professor at the Cabinet for Residential Buildings of the Department of Architectural Design, where she continuously works with typical, modular houses. The project in the picture is created in collaboration with a contractor and is a great example of synergy.
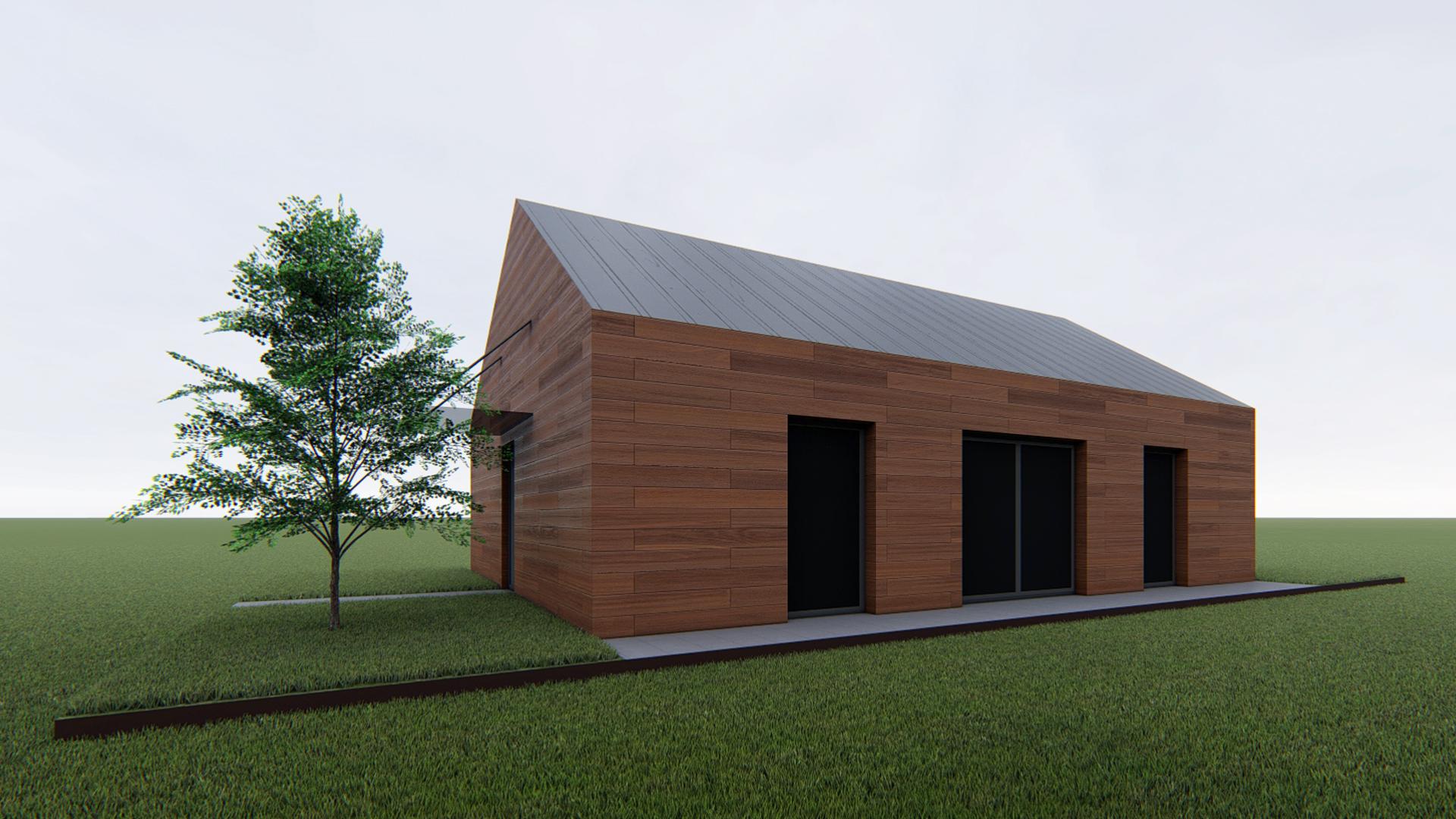
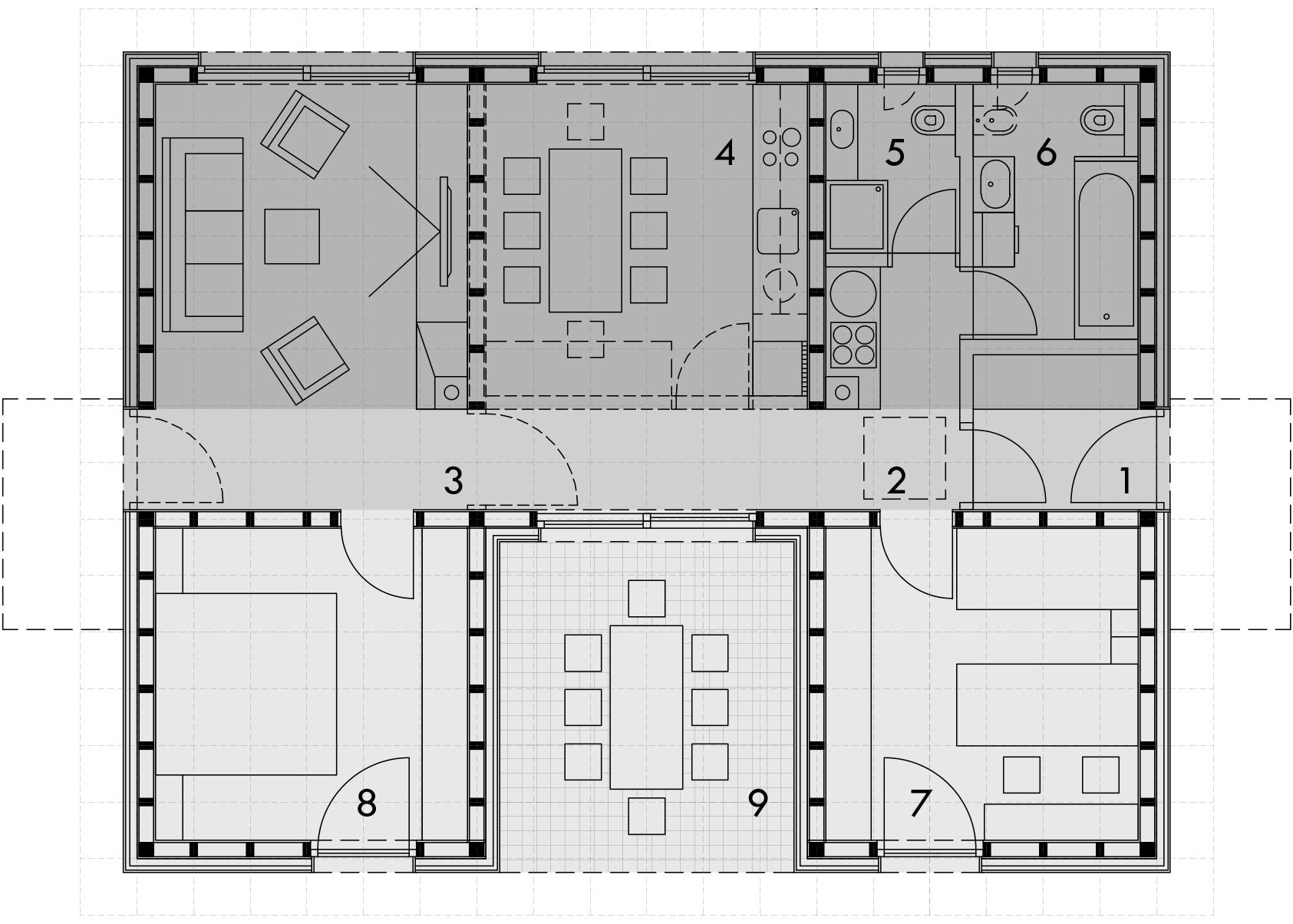
Ljubomir Miscevic, Mark Miscevic
Typical modular house in PGS system - simulation and floor plan
Prof. Ljubomir Miščević is the doyen of prefabricated modular construction in the Republic of Croatia, who patented several systems and products (PGS, EcoSandwich, among others). He has chaired the Passive House Croatia Consortium for years. He developed this system in collaboration with his son Mark, also an architect.
"Our faculty staff is an attempt to control the quality of the future built space as much as we can," Korlaet points out. We also discuss several proposed projects and variations. The range of solutions of about twenty of them guarantees that the reconstruction will not be uniform: there are 3500 severely damaged houses, and it would not be good to replace them all with two or three types/subtypes.
The companies that will compete have different technological starting points and will choose the types that suit them. The Faculty of Architecture solutions are similar but again different and creatively interpret local housing models. A special category of renovation consists of outbuildings, which should be in focus because all the residents of Banija emphasize the importance of accompanying economic activities, i.e., care for poultry and livestock.
"The entire public, and especially us as experts, were disturbed by images not only of demolished old brick houses, mostly from the 19th century, but also scenes of several relatively new buildings that collapsed. This indicates improvised or illegal construction, as well as the bad consequences of the legalization of inadequately built facilities," says Professor Karin Šerman.
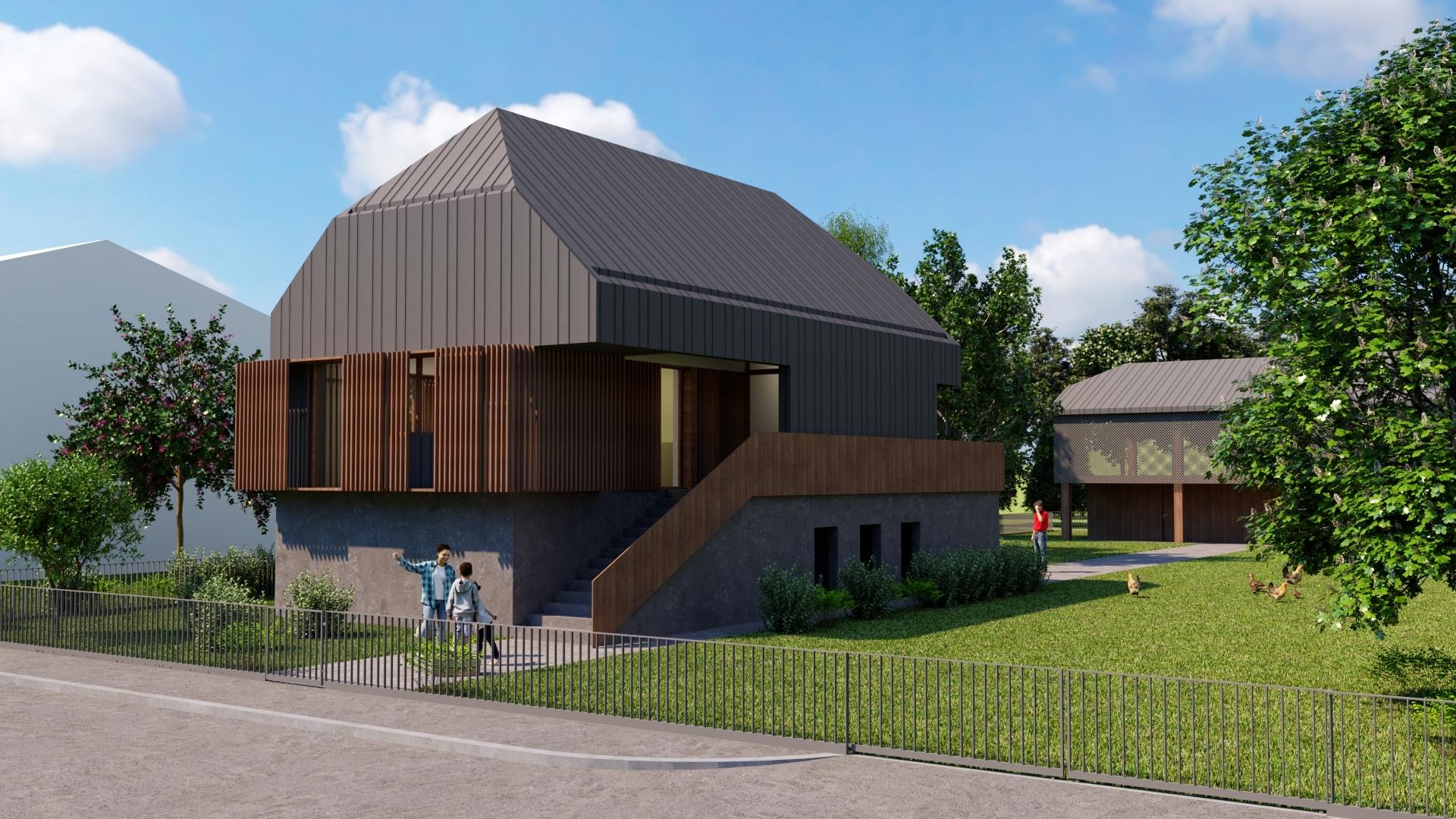
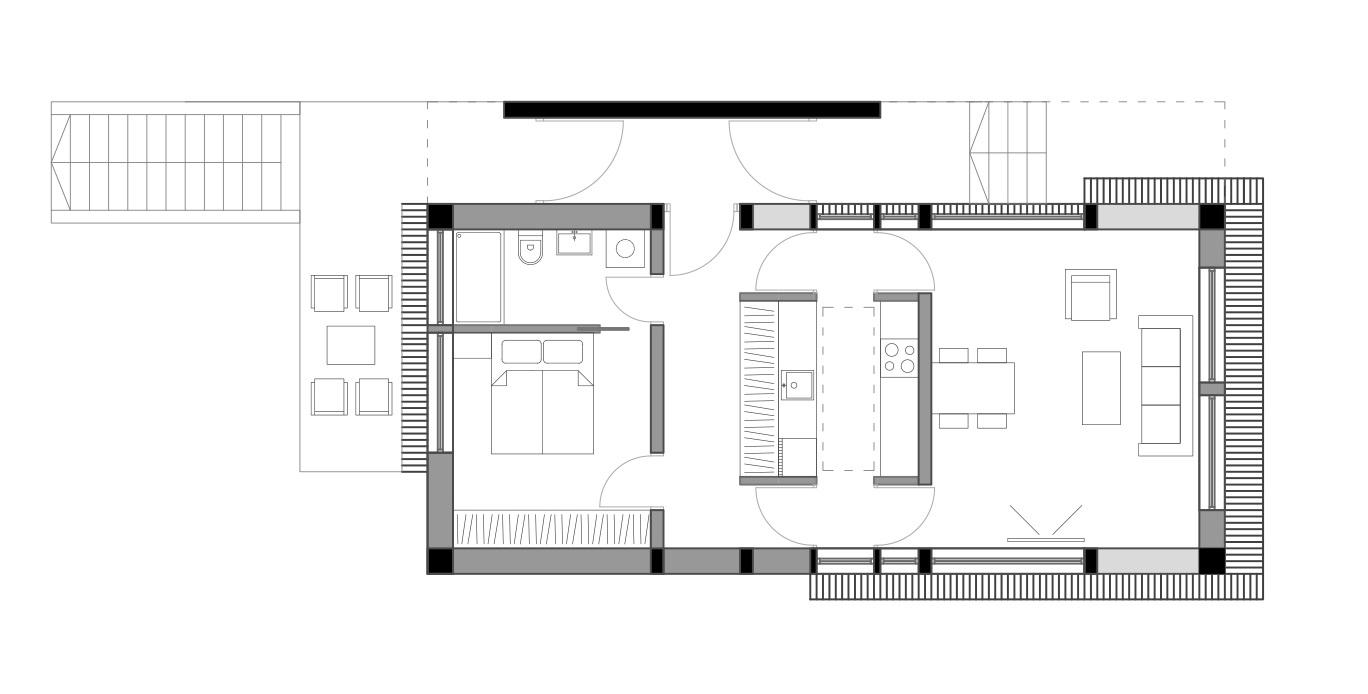
Krunoslav Šmit, Nataša Ivanišević, Katarina Kozlović, Ivan Matorić
Simultaneously, there were numerous donations of building materials, which alerted the architects. With respect for the good intentions and necessity of such noble gestures, there could be further uncontrolled and unprofessional repairs and construction, and thus possible further dangers.
"Due to all these perceived threats, as well as the general scope of tasks, we decided to get involved as an institution in various areas and levels of our activities - from professional to educational."
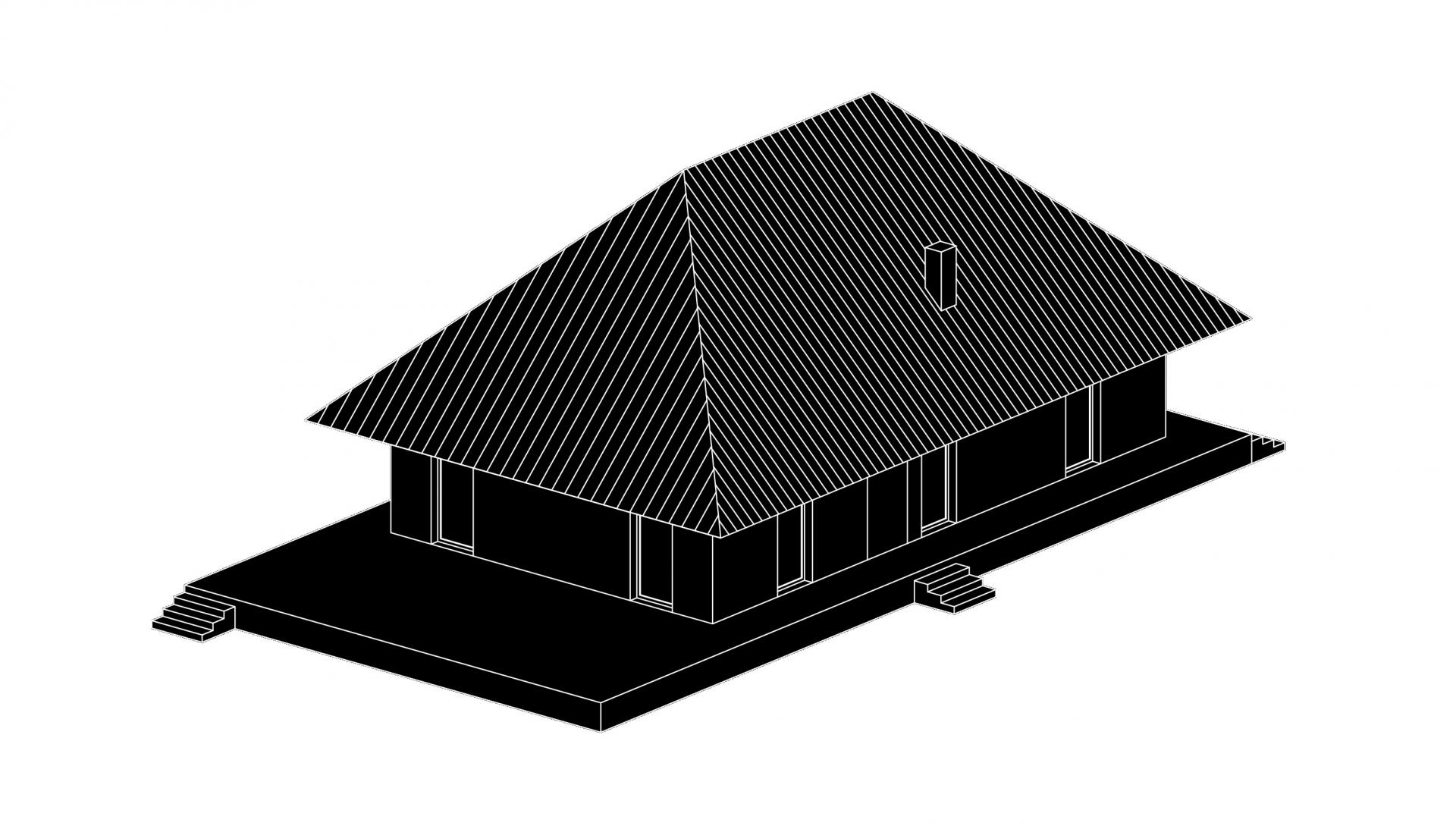
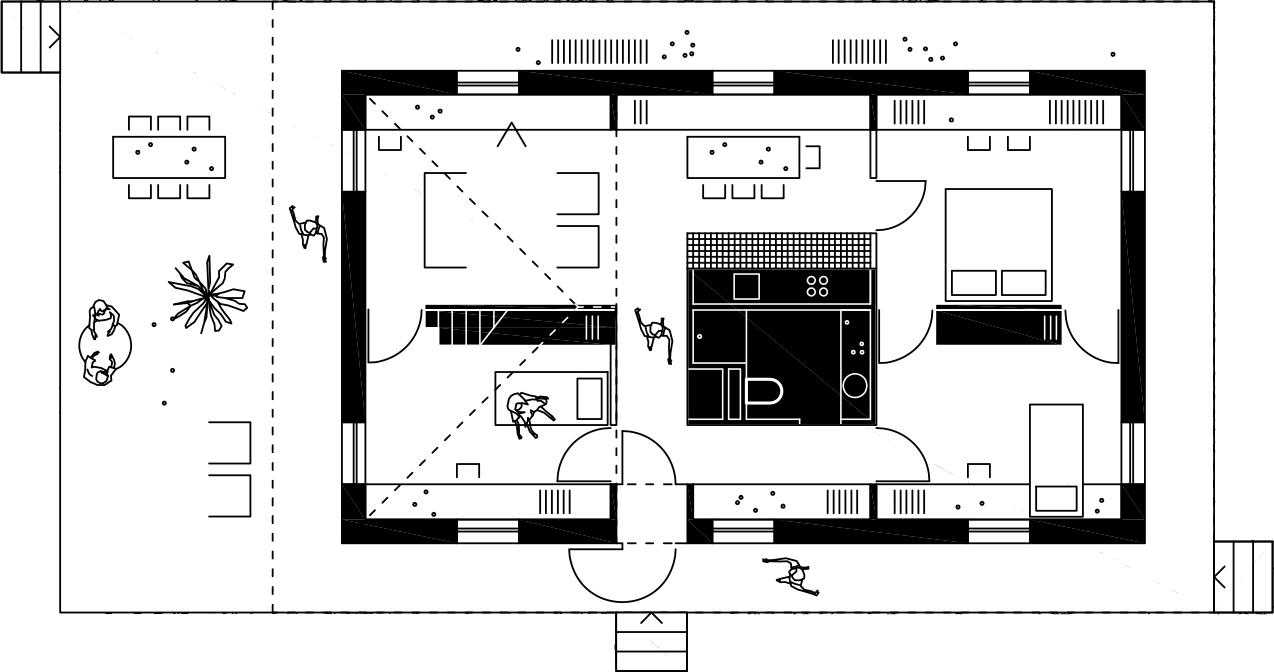
Ivana Ergic, Tamara Relic, Jana Horvat
Typical prefabricated house with a habitable roof - spatial view and floor plan
Ivana Ergić is a professor in the Cabinet for Residential Buildings of the Department of Architectural Design and young teachers, doctoral students Tamara Relić and Jana Horvat. Their solution - by interpreting the traditional pitched roof - leaves the possibility of expanding into it.
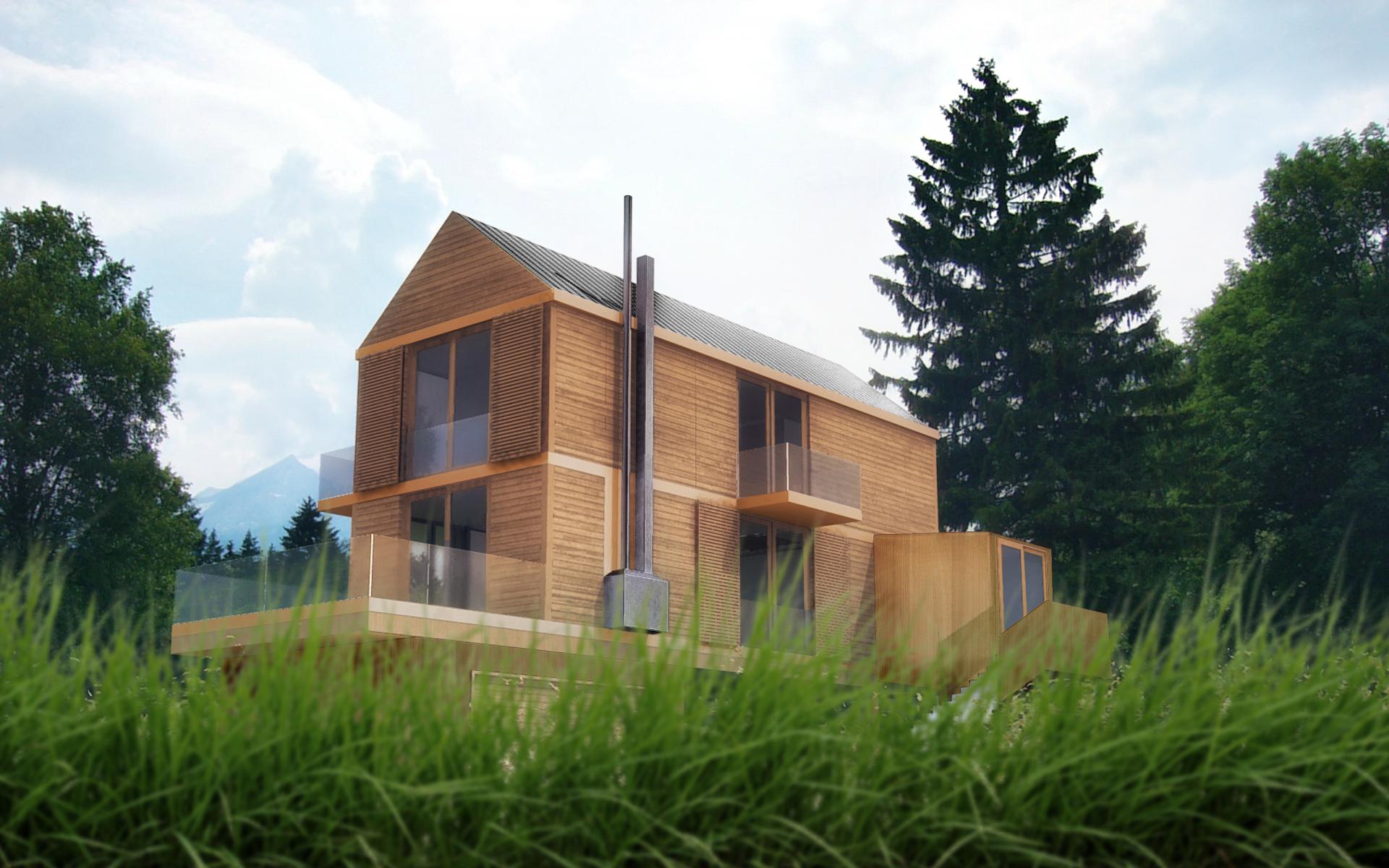
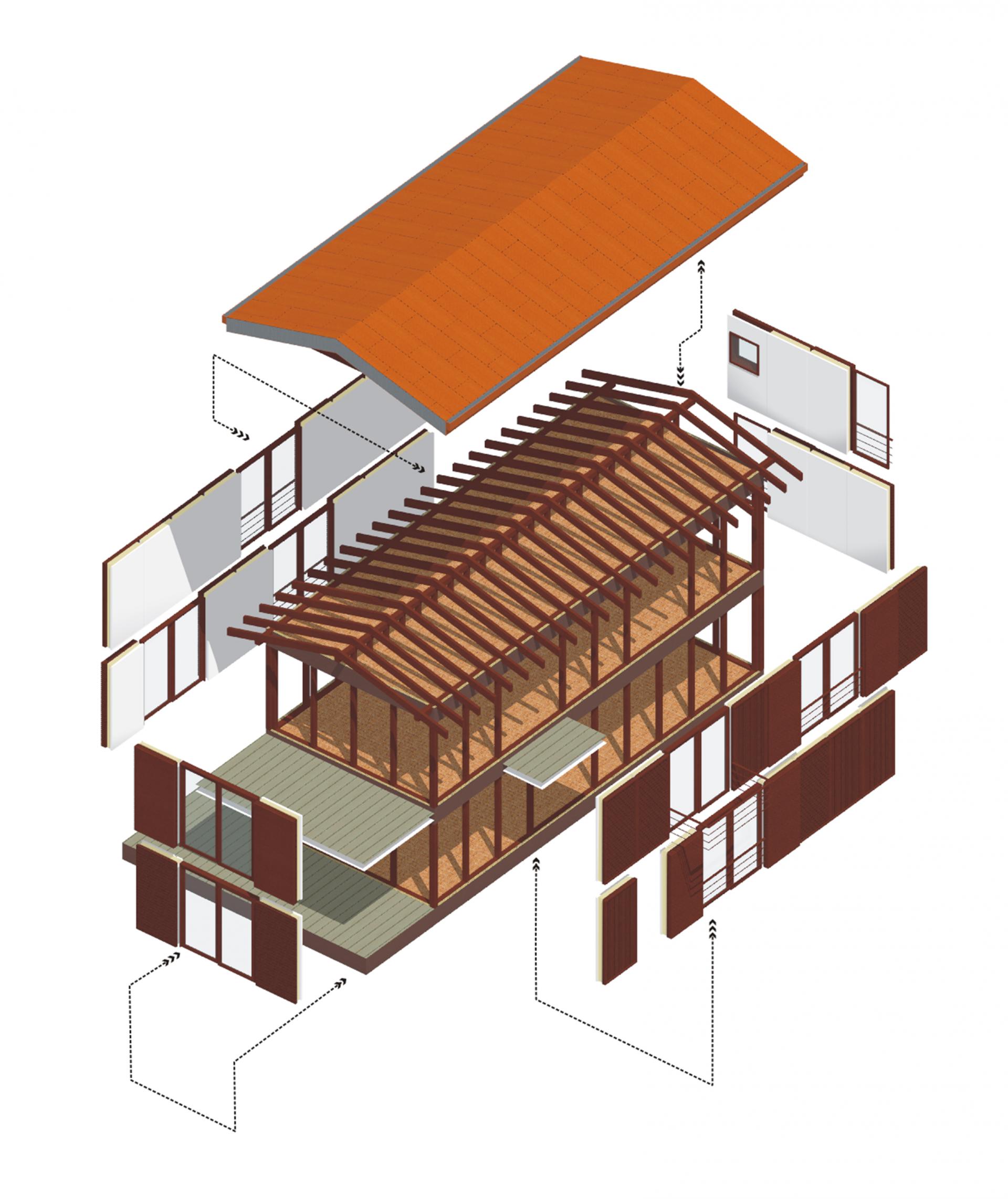
Ivica Plavec
Project of a typical modular house from the Klik-dom system - simulation and analytical presentation of building elements
Ivica Plavec is a professor at the Department of Architectural Structures and Building Physics. In his rich career, he especially dealt with modular construction in wood and developed a system called Klik-dom. In this system, he designed several houses that can be modularly increased in width and height.
"Through these projects of new, replacement buildings and houses and their backyards and farms, the tasks of organizing the space of damaged villages, restoration of collapsed urban tissues of historic cities, reconstruction of individual cultural monuments and valuable architectural heritage, and the necessary care to preserve the overall spatial and urban identity recognizable spatial and architectural spirit, we find responsibilities for our architectural and urban planning profession," concludes Šerman.
To read more about the Petrinja earthquake, follow TCN's dedicated page.


