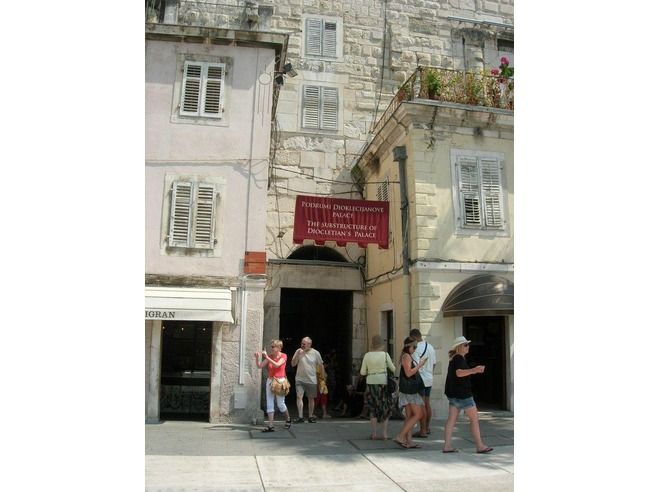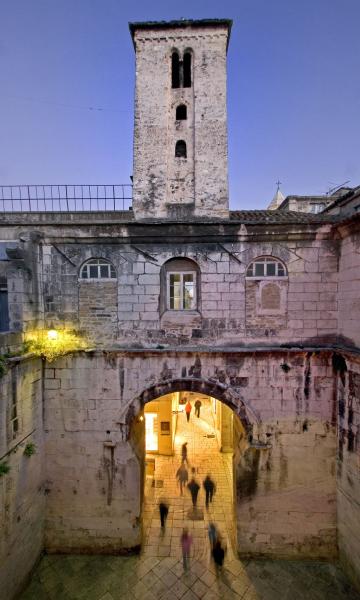Sites in Split: Diocletian’s Palace Gates
The nucleus of Split is most definitely Diocletian’s Palace, a 1700-year-old Roman structure measuring approximately 160m by 190m. A gate or entranceway is located in the center along each of the four walls that lead down to the central square of Peristil, dividing the palace into four quarters.
Golden Gate
This gate was originally called Porta septemtrionalis but was renamed into Porta aurea (Golden Gate) by Venetians, which is what it is known as today.It is located on the northern wall of the palace adjacent to the Strossmayerov Park (Đardin) and the statue of Grgur Ninski. It is connected to a cardo, a north-south main street, leading to the central square of Peristil; this street is known as Dioklecijanova today (Diocletian’s Street).
The Golden Gate is the main entrance to the palace and was used by the emperor when he entered his new home for the first time on June 1st, 305 AD as he arrived from his nearby town of Salona (Solin). Its grand façade is decorated with niches where sculptures of four regional rulers once sat. The four rulers included Diocletian himself, his co-emperor and subordinate Maksimian, emperor and later son-in-law Galerius, as well as emperor and governor of Dalmatia Constantine Chlorus. Previously, there were octagonal towers on either side of the gate and later a large Benedictine convent, which was later commissioned as a military hospital. None of these structures exist today however, remains of the Benedictine convent can be seen nearby at the Chapel of Arnir featuring an altar slab and sarcophagus made by the early Renaissance sculptor and architect Juraj Dalmatinac.
The Golden Gate had double gates creating a Propugnaculum, a defense system or human trap where invaders would be captured between the outer and inner gates into an enclosure or courtyard measuring 9m by 9m. The inner gate was made of solid wood and the outer gate consisted of metal bars, which were lowered when invaders entered the enclosure.
Sitting above the gate is the 5th century Chapel of St. Martin, the patron saint of soldiers. This miniscule chapel measuring just 5 meters in width is one of the earliest Christian chapels anywhere and was built for the troops who guarded the gate. If you are lucky, you can access the chapel by a narrow stairway by turning right after passing through the gates and ring the doorbell of the Dominican convent. The nuns here look after the chapel and are happy to showcase its charming beauty and impressive history to visitors.
As you look upon the gate from the outer walls today, you can see that life still breathes in the palace and within the ancient walls themselves; notice the arches have been bricked and fitted with windows, laundry is drying, and a resident’s private terrace sits above the inner gate.
Brass Gate

Image by members.virtualtourist.com
This gate was originally called Porta meridionalis but was renamed into Porta aenue (Brass Gate) by Venetians, which is what it is known as today. It is located on the southern wall of the palace, adjacent to the sea and popular Riva harbor-front promenade. It connects into the basement halls of the palace leading below the emperor’s imperial quarters up the stairs to the Peristil Square, and further down the cardo to the Golden Gate.
The Brass Gate is much smaller and simpler than the other gates and originally, there was no Riva and the sea reached the very walls of the palace. The Brass Gate was the entrance by sea into the palace. The gate was also dubbed the “safety gate” because it enabled the emperor and others to escape by sea in case of danger. It also acted as a service entrance for supplies that came by boat.
Today, the Brass Gate is the most popular passageway for tourists as it leads you to all the souvenir shops located in the basement halls. The basement halls showcase the substructure of Diocletian’s Palace consisting of many rooms and wall work as supporting walls for the emperor’s residents above. As you meander through the underground, find the circular room and notice the impeccable acoustics; above, this room was the foyer to the emperor’s bedrooms and Diocletian would be warned if anyone was coming at night due to the echoes left by anyone passing through. After the time of Diocletian, the basement was filled up with dirt and sewage but was excavated in the 1850's where they also discovered even older remains from the previous civilization of Aspalatos.
Silver Gate

Image by www.visitsplit.com
This gate was originally called Porta orientalis but was renamed into Porta argentea (Silver Gate) by Venetians, which is what it is known as today. It is located on the eastern wall of the palace, adjacent to main green market, Pazar and the church of St. Dominic. It connects to the decumanus, an east-west main street leading to the central square of Peristil and on to the Iron Gate, exiting onto the Pjaca Square.
Although less apparent today, the Silver Gate also had a Propugnaculum, a defense system or human trap where invaders would be captured between the outer and inner gates. The Silver Gate however, is not as richly decorated as the Golden Gate but you can vaguely spot the remains of the octagonal towers on either side of the gate.
Like three of the gates in the palace, the look-out corridor above the gate was transformed into a church in the 6th century dedicated to the gate’s patron Saint Apollinaire who, during the Early Christian period was a saint worshipped all over the Mediterranean. It was believed that the saint’s supernatural powers protected the city from invasions from the East.
The gate was bricked up during the Middle Ages for security reasons and later other structures covered the out walls and later a smaller opening directly next to the gate called the Venetian Gate was created to gain access to the palace. During World War II, the gate was heavily damaged and the Baroque church “Dušica” which was also incorporated within the gate walls was also destroyed. In the 1950’s, the gate underwent a thorough renovation and re-opened.
Directly outside the gate is the Church of St. Dominic, first mentioned in the 13th century but got its current structured in the 17th century and later it underwent an expansion in the 19th century. Within the church you will find a fascinating painting from the Middle Ages titled “Miracle in Suriano” by Palma il Giovane, a gothic crucifix, preserved wooden Baroque altars, an ancient organ, and the tomb of Arrigoni, the early 17th century bishop of Šibenik.
The most recent highlight of the Silver Gate was when Pope John Paul II paid a visit to Split in 2000; he passed through the gate in his “Popemobile” and driving along the wide decumanus, much like the emperor did in his chariot almost two millennia ago.
Iron Gate

Image by www.visitsplit.com
This gate was originally called Porta occidentalis but was renamed into Porta ferrea (Iron Gate) by Venetians, which is what it is known as today. It is located on the western wall of the palace, at the exit to the popular Pjaca Square. It connects to the decumanus, an east-west main street leading to the central square of Peristil and on to the Silver Gate.
The Iron Gate is the most cluttered of the four gates as centuries of developments have been built around and Romans, Avars, Slavs, Italians and French have all left their mark here.
Clearly visible, the Iron Gate also had a Propugnaculum, a defense system or human trap where invaders would be captured between the outer and inner gates. This gate was the only free port of entry during the Middle Ages and therefore, the enclosure between the outer and inner gate served as a courtroom where the fate of those seeking refuge in the palace would be decided.
The early Christian Saint Teodor was the protector of the Iron Gate and in the 6th century a tower-like church was erected above the gate on the sentry corridor to honor him. Built in Romanesque style, its design is rather modest. The structure has two floors but you will notice three rows of windows; this was to provide an illusion of three floors.
An expansion of the church was made one millennium ago and with another tower, “Gospa Zvonik” or our Lady of the Bell Tower. It is an early-Romanesque tower topped with a gothic bell-tower. It has a little double arched window and a grand clock on its façade. The clock is captivating as it is divided into 24 parts instead of 12.

