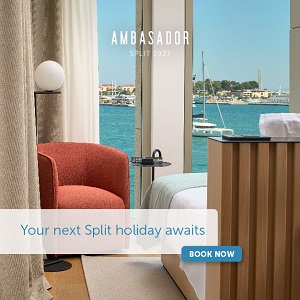Dalmatian Duo Revives Ancient Salona in 3D (PHOTOS)
April 18, 2021- Ever wonder how Salona looked all those years ago? One Dalmatian duo has revived ancient Salona in 3D!
Dalmatinski Portal reports that Dalmatian duo Stipan Ujdur from Opuzen and Frane Bilić from Zadar initiated the reconstruction of another Dalmatian Roman geolocation - ancient Salona. Ujdur creates the 3D models, video animation, VR, and photo rendering, while Bilić will program the final visualizations for multimedia in the 'MediaUp' studio.
"The project is very demanding, and it is difficult to do because Salona is large, but very little researched, so only the explored localities will be processed in the scenes. So far, five scenes have been made from a total of 12 to 14," Ujdur said.
"These scenes are more or less researched, so it is possible to model them in 3D format. I hope no one will blame me for some inaccuracies or copyright. Overall, it should be almost by the end of this year at the latest," Ujdur added.
Porta Caesarea was the monumental city gate of Salona. While Salona was still within the framework of the Urbs Vetus, this gate served as the eastern entrance to the city.
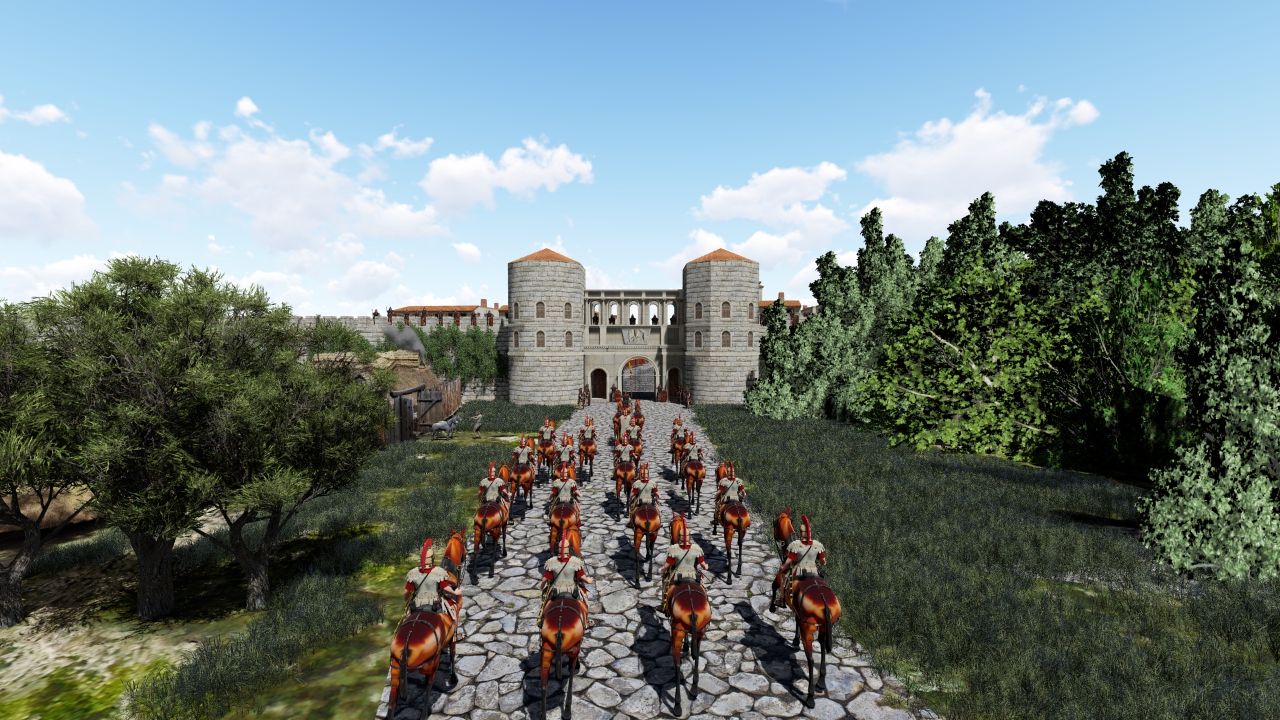
In front of them was a non-Romanesque settlement that depended on works in the city and the sale of agricultural products.
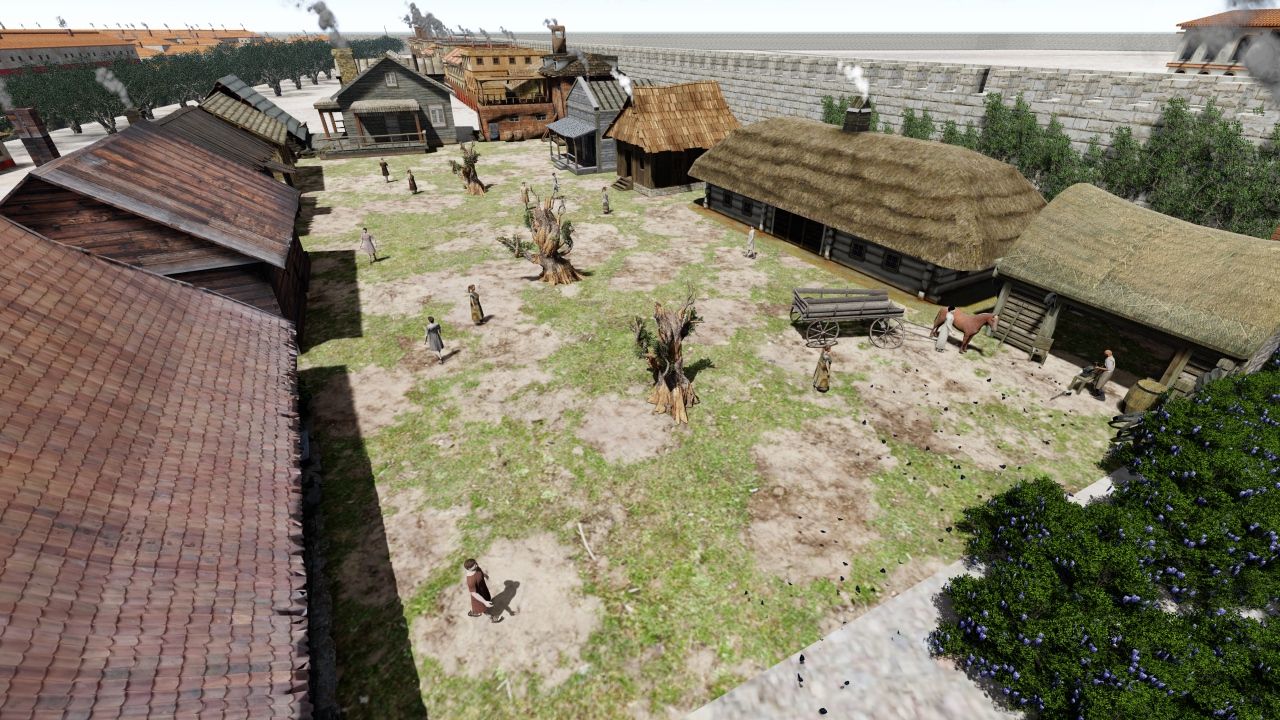
There were significant changes in front of the gates of Porto Caesarea and the ramparts. There are foundations for the city insula district; these are multi-story buildings built by the city for deserving citizens and social cases. They were usually 50 x 25 x 20 meters in size, with different variations in architecture, with public fountains for water and laundry.
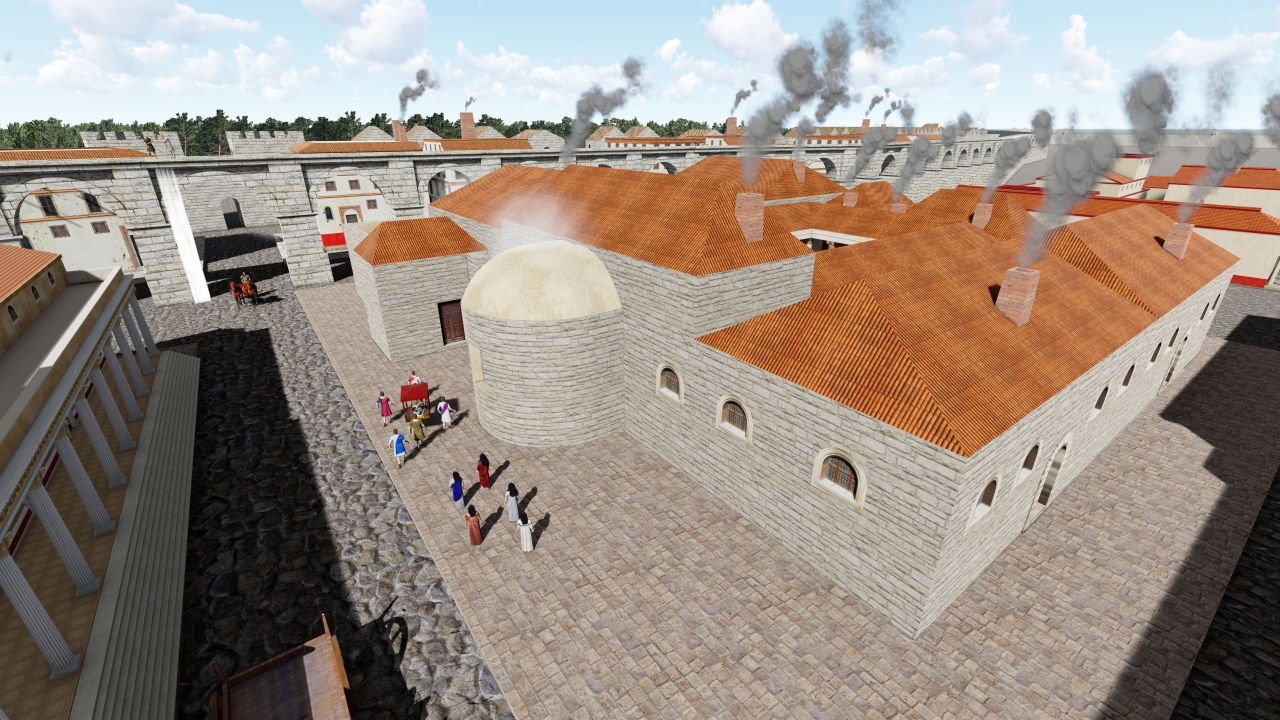
On the left, in front of Porta Caesarea, a non-Roman settlement was evicted in front of Porta Andetria, and in their place, a settlement was built for workers in the "industrial zone."
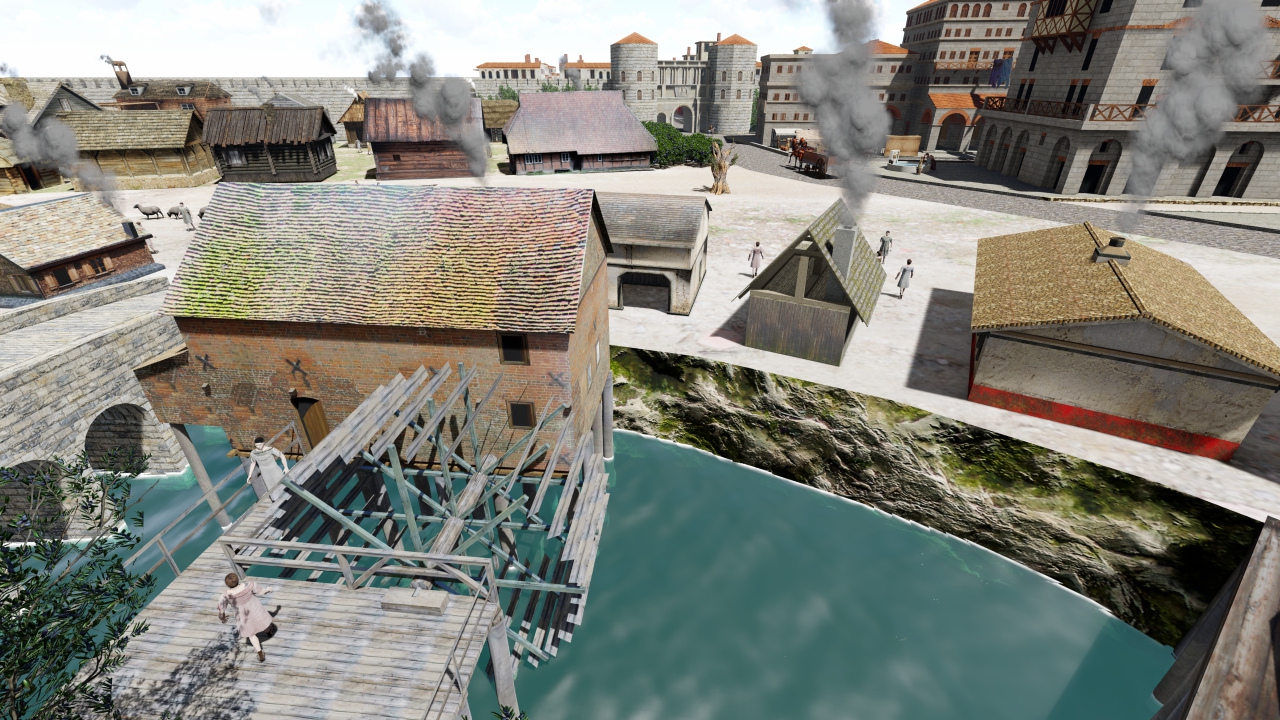
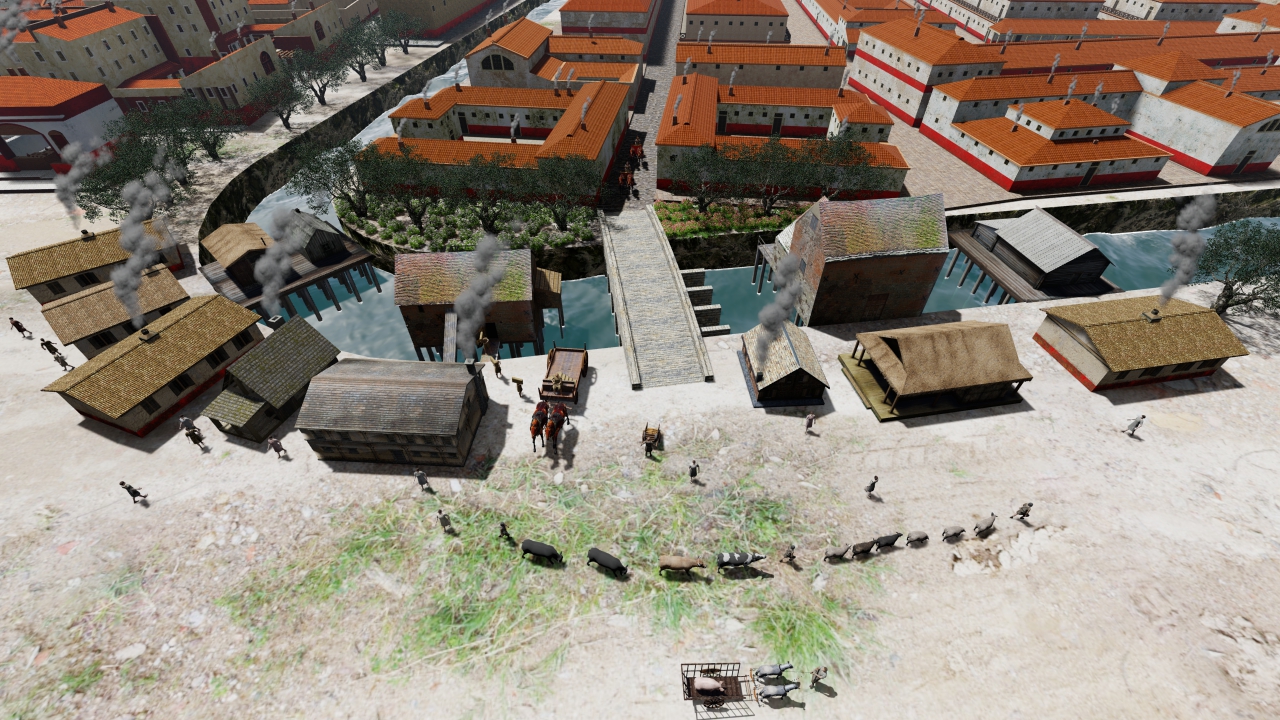
The industrial zone was near the bridge, and numerous workshops, warehouses, and dwellings were built for the workers who worked in them. There were also workshops on poles or with mills that exploited the water potential to power the machines.
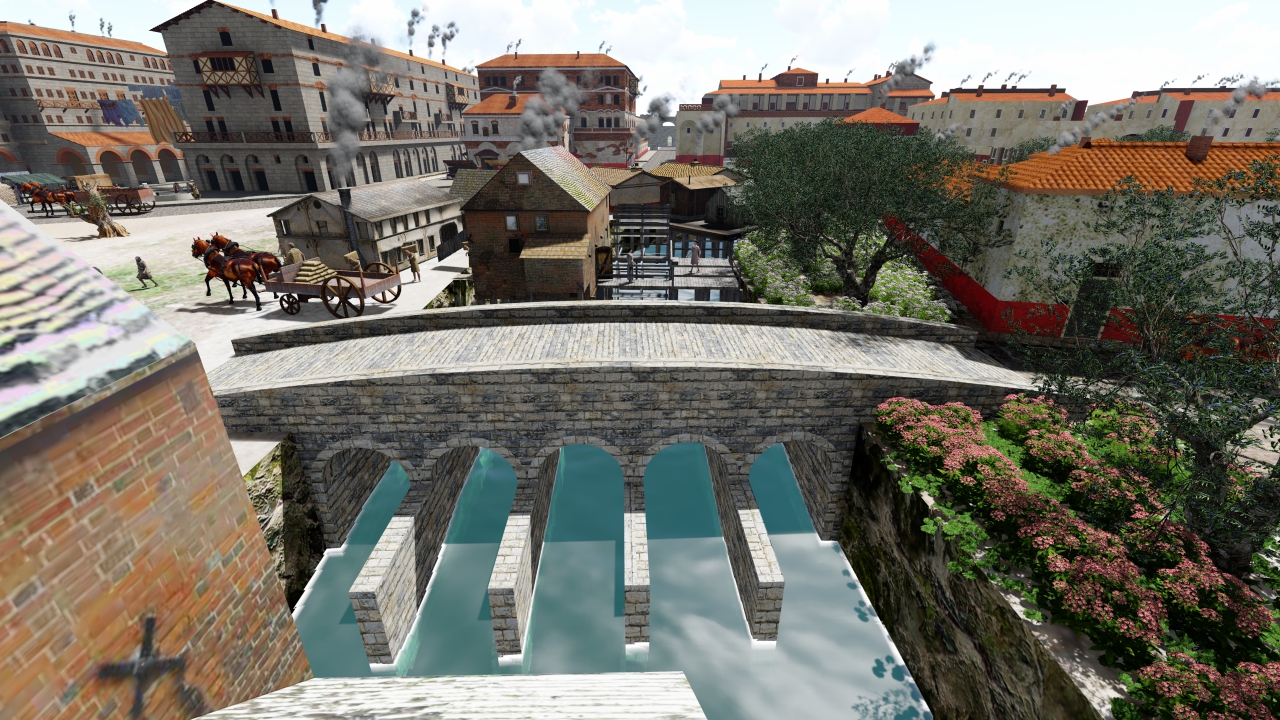
The peristyle was connected to all the rooms within the spa; this was most likely the atrium, while the building had a domus. As a rule, one entered the peristyle and from there into the frigidarium. Various bath aids were sold on the peristyle, from the latest baths to massage oils, various depilatory preparations, from razors to beeswax.
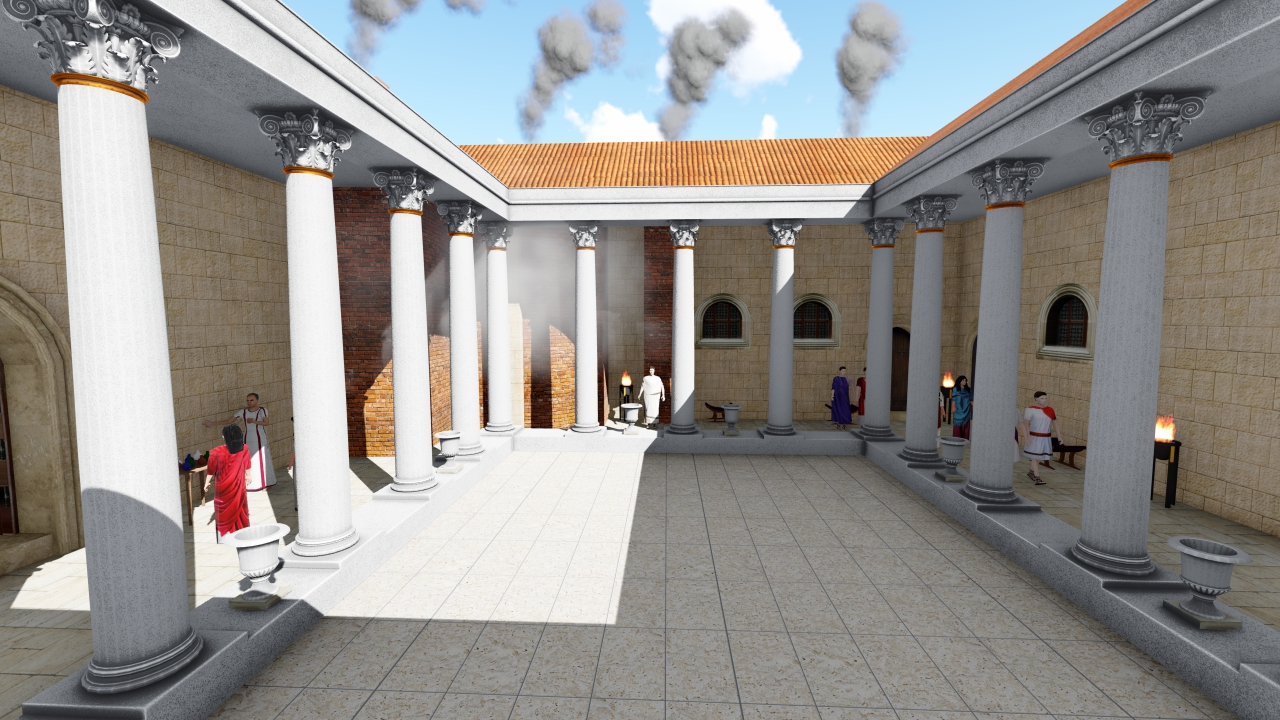
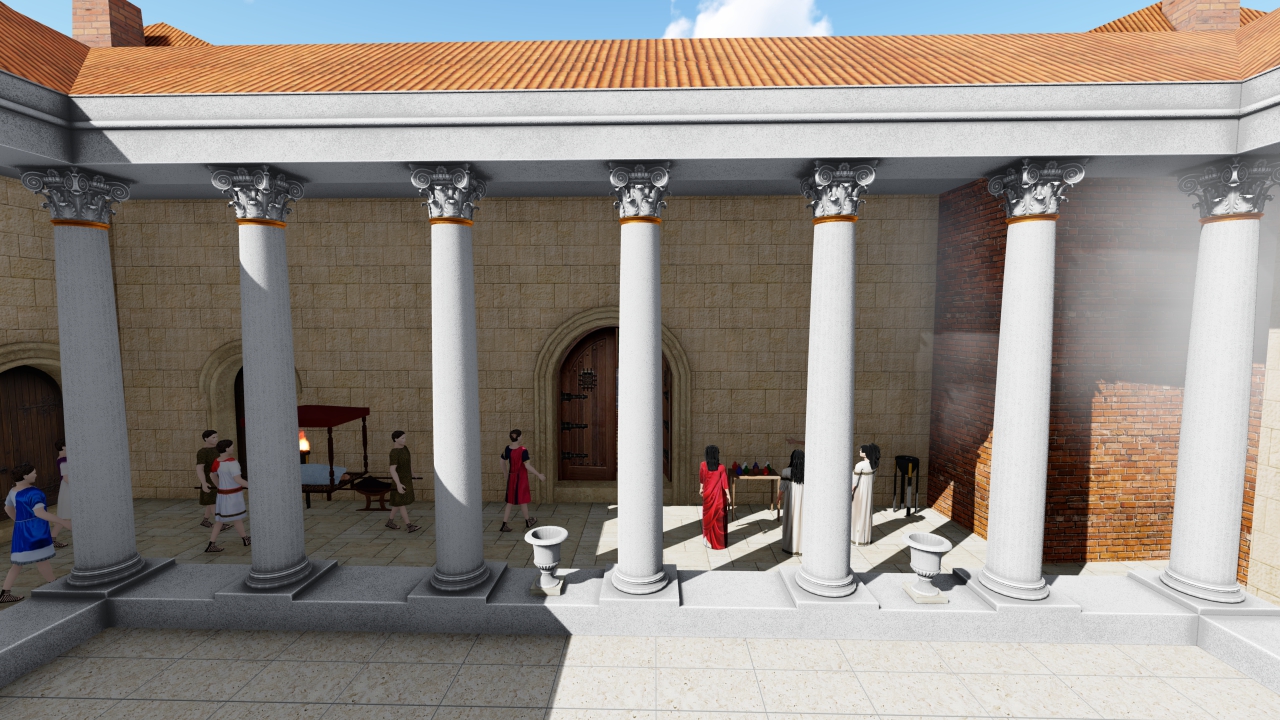
The frigidarium is a room with a pool where there is cold water, used before hot water and sauna, then at the end of all treatments to close the pores on the skin.
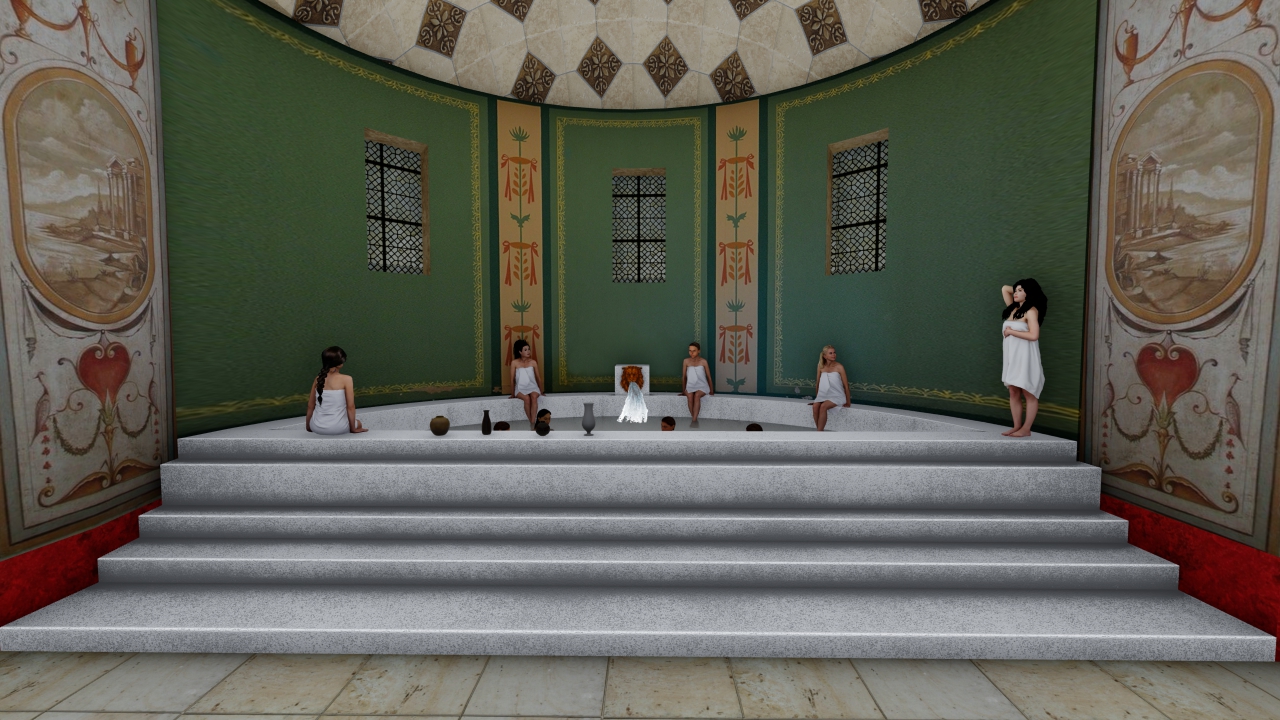
From the peristyle, one entered the frigidarium, from which one went to the left door to the locker room. After a bath in the cold pool, you'd go to the right door to the warm part of the spa. These baths were named 'balneum.'
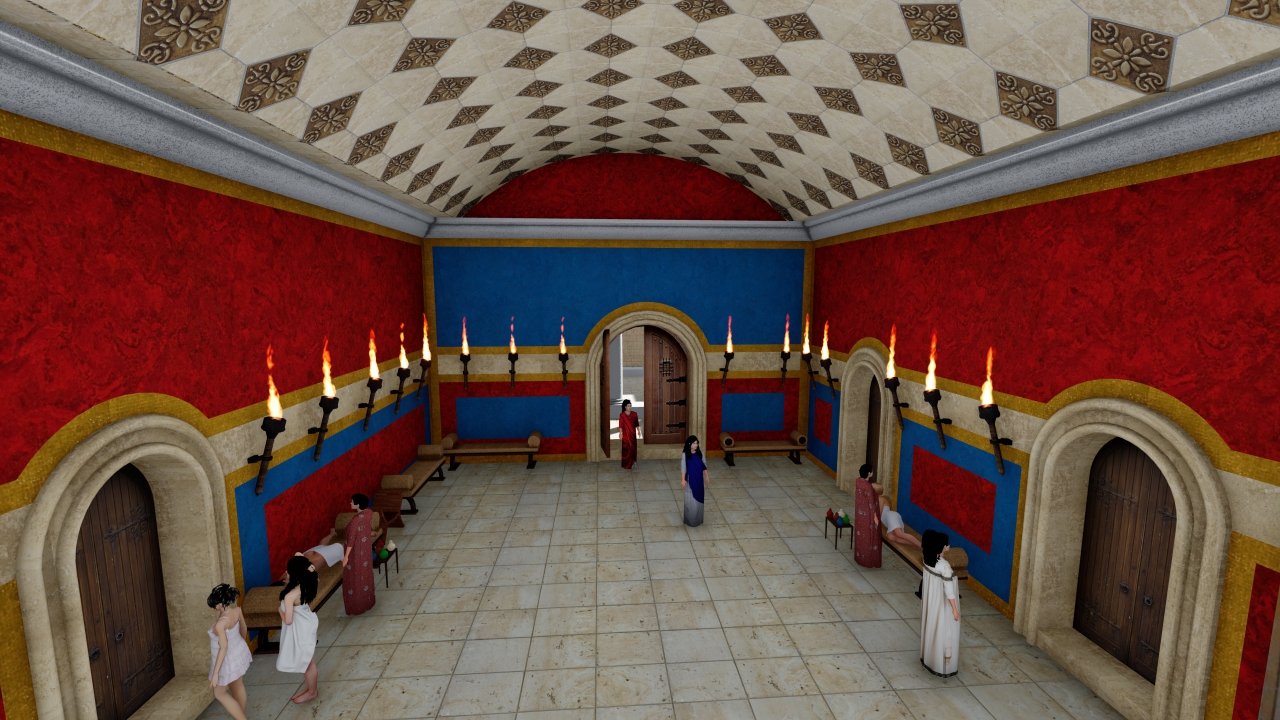
For more about lifestyle in Croatia, follow TCN's dedicated page.


