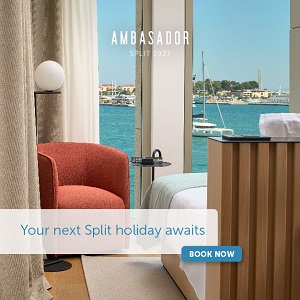PHOTOS: Outstanding Contemporary Croatian Architecture of the Year
February 10, 2021 – 10 of the most outstanding examples of contemporary Croatian architecture have been selected by the Association of Croatian Architects to compete in the extremely prestigious Mies van der Rohe Awards. Held only once every two years, they are the European equivalent of the Pritzker Prize for Architecture.
The Mies van der Rohe Awards are a really big deal. The greatest works of European architecture compete for recognition in the competition. The greatest success of Croatian architecture in the awards was attained by UP studios' Toma Plejić and Lea Pelivan, who received a special award for upcoming architects and had their high school in Koprivnica named the best building in that category in 2009. The success has had a considerable impact on their careers since.
Being held only once every two years, Croatian architecture projects completed since the closure of entries for the 2019 awards are eligible to be submitted. Here are the outstanding examples of contemporary Croatian architecture that will represent the country in 2022.
Cinema Urania Zagreb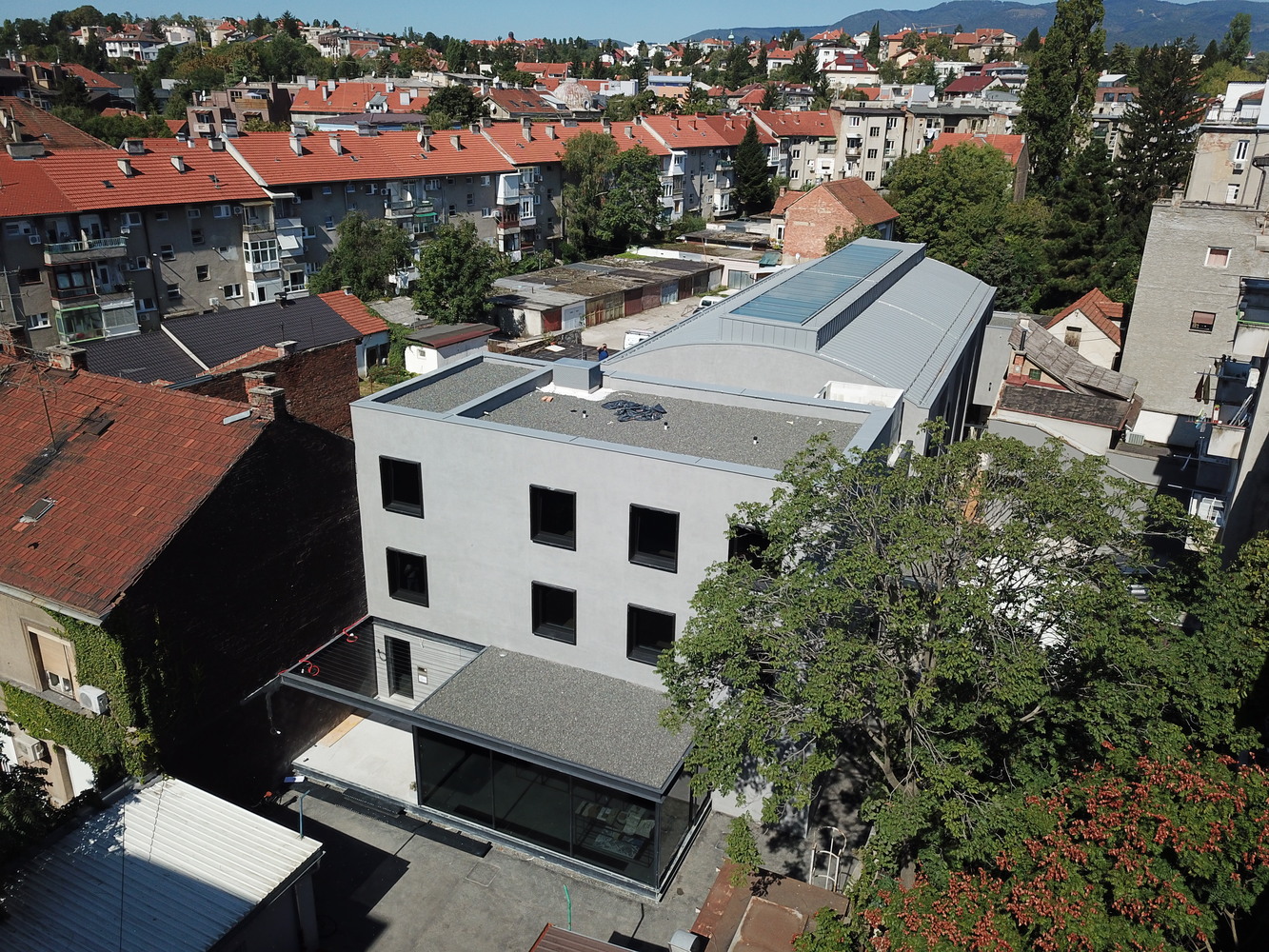
An old neighbourhood cinema built into the back streets near Kvatric. In their redesign, 3LHD preserved the best features from this early example of concrete engineering in Croatian architecture. They added a glass pavilion at the entrance, atriums and skylights, flooding the former darkness with the natural light needed for its new purpose as an event and work space.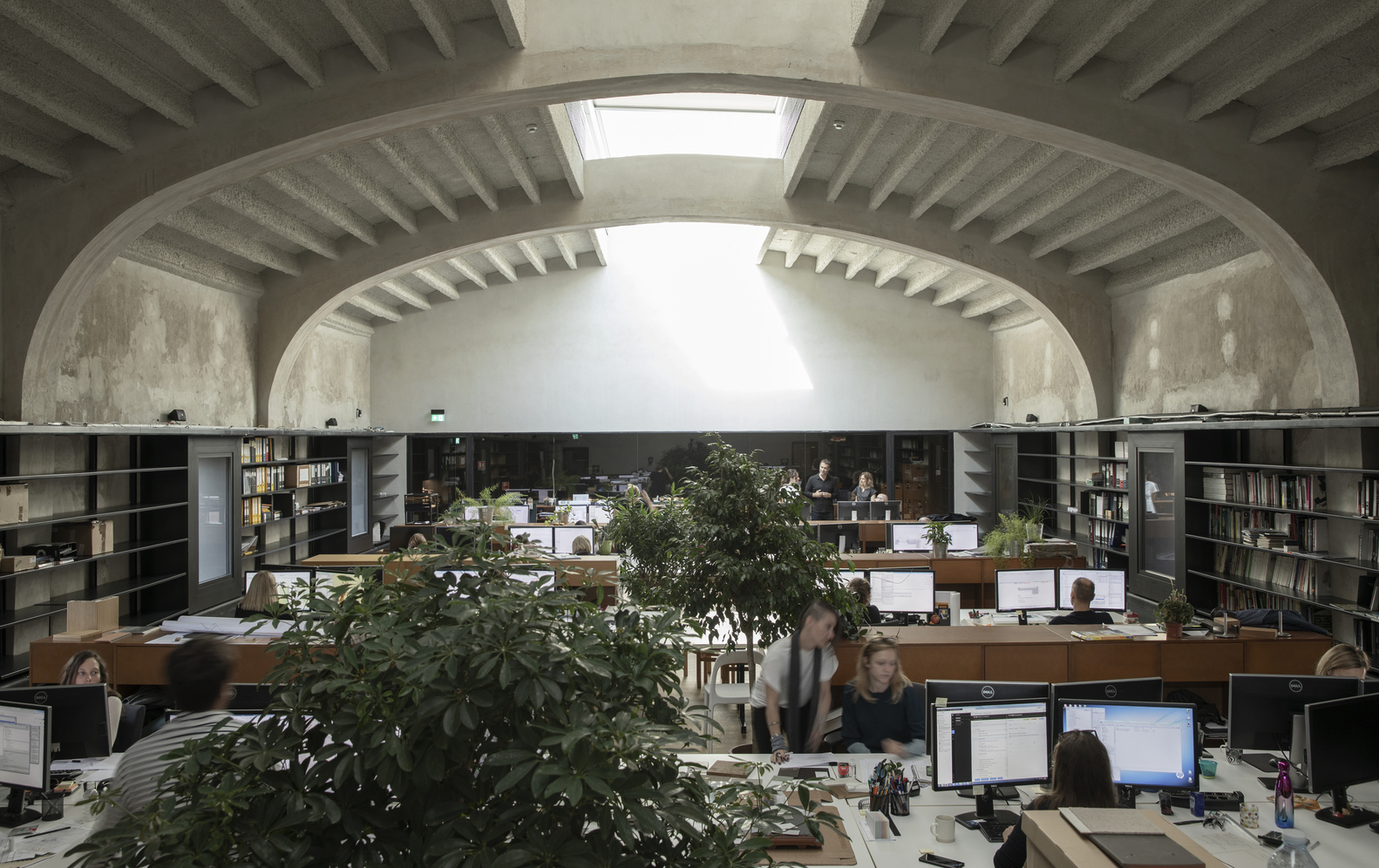 © Jure Živković
© Jure Živković
Grand Park Hotel, Rovinj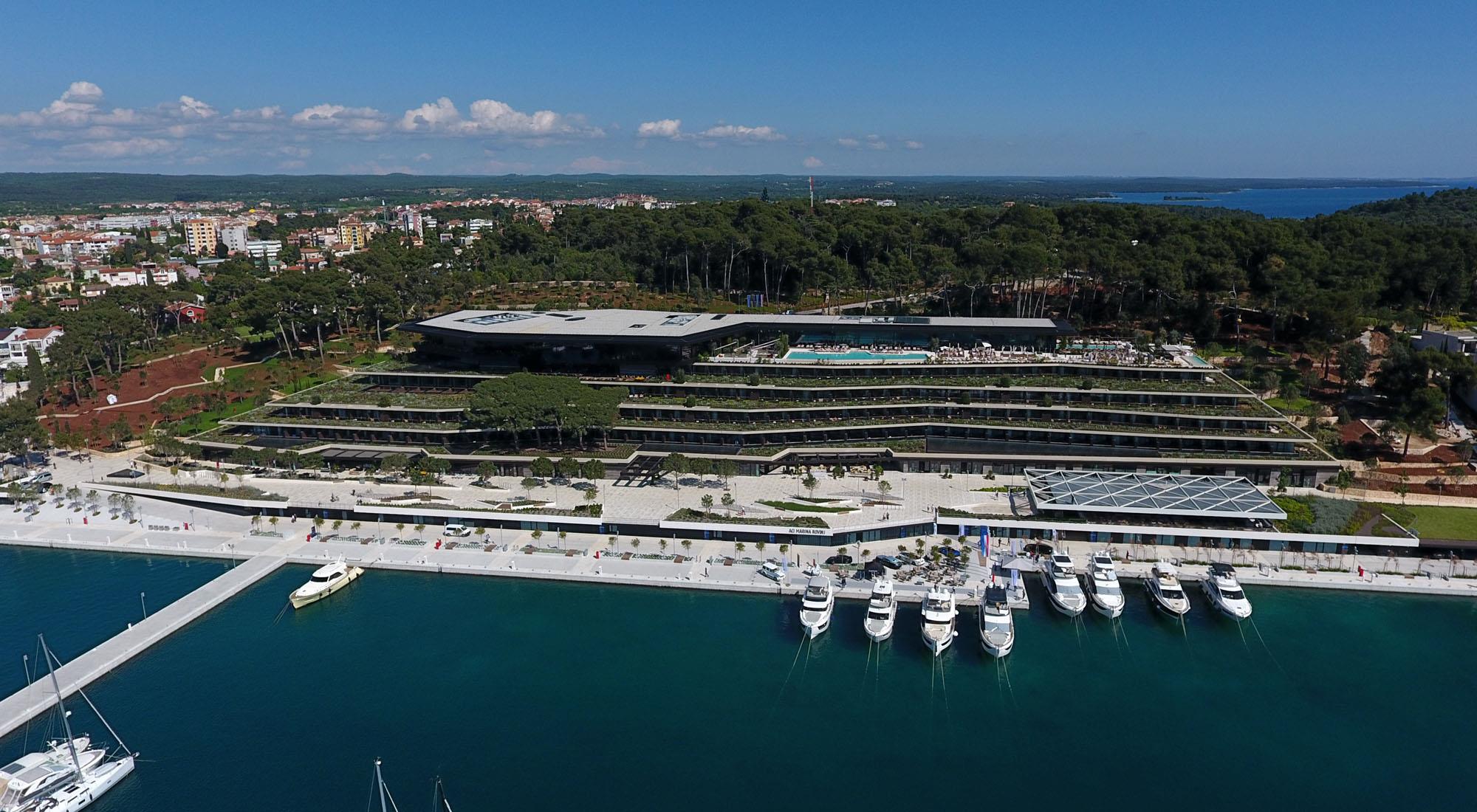
Sprawling widely across six stepped levels, the new luxury Grand Park Hotel and spa could easily have looked a long swipe of concrete. But, by places greenery on each of its staged roofs, architects 3LHD have ensured that no matter where you are in the 500-guest-capacity building, your view places you within a garden, looking out onto Rovinj Old Town and the expanse of the Adriatic. Croatian architecture at its most breathtaking.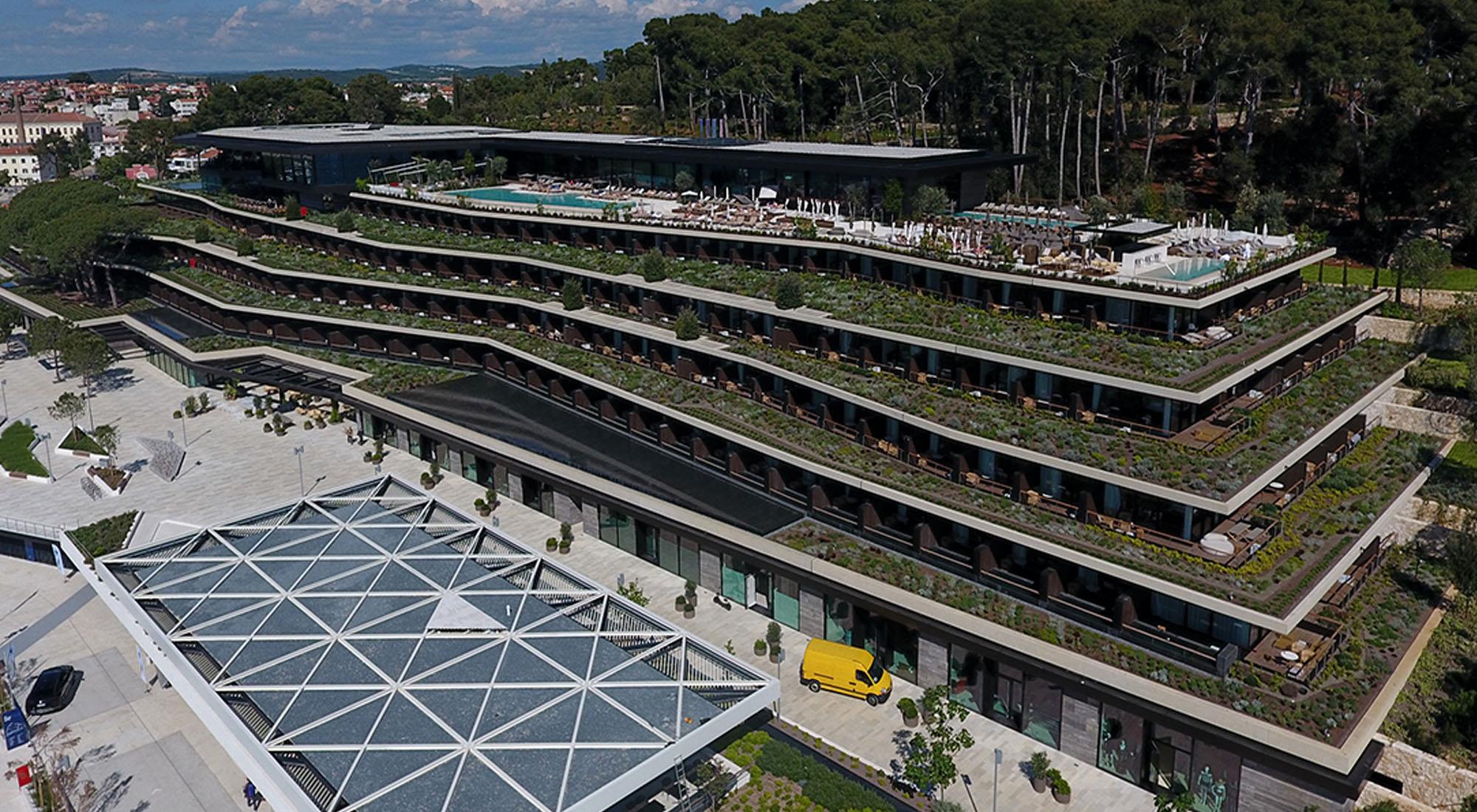 © Alukoenigstahl hr
© Alukoenigstahl hr
Ivanja Reka Elementary School, south Sesvete, east Zagreb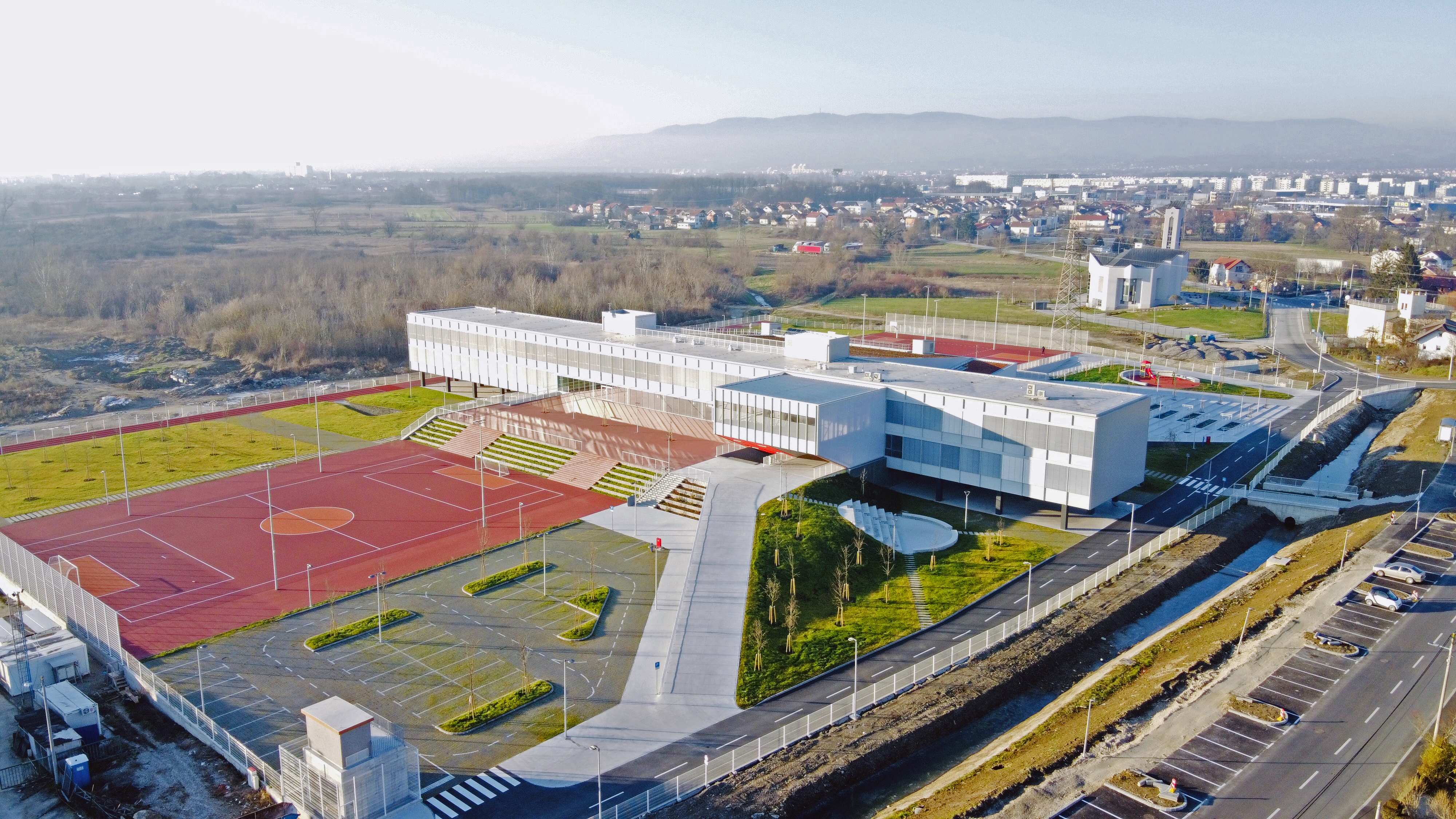
If every elementary school looked as pretty and was as well equipped as Ivanja Reka Elementary School in the south of Sesvete, eastern Zagreb, you could well believe daily attendance would never drop below 100%. Designed by a team of architectural authors (SUBMAP studios Marija Burmas and Ivo-Lola Petrić, and Jakša Kalajžić from JKA Arhitekti), the multi-level main building sits centrally, surrounded by sports, recreation and other facilities creating an impressive view for both those outside and within.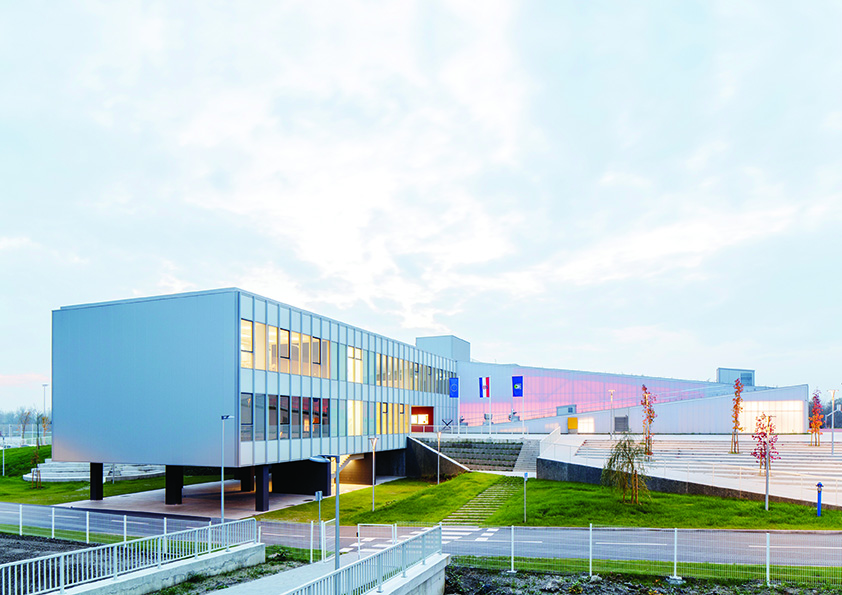 © Ivanja Reka Elementary School / Domagoj Blažević
© Ivanja Reka Elementary School / Domagoj Blažević
Roxanich Wine & Heritage Hotel, Motovun, Istria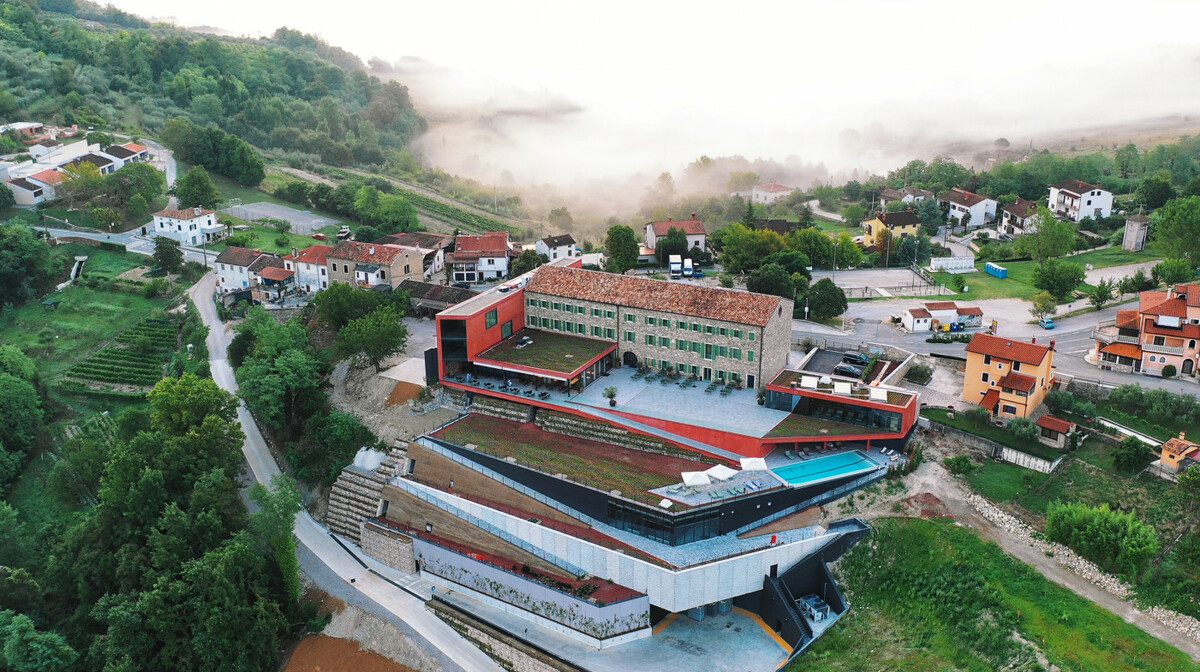
The view is unmistakably Istria. Vineyards carpet the land below and - rising above - the picturesque hilltop town of Motovun. Helmed architecturally by consistently bold Rijeka designer Idis Turato, this multi-level, multi-purpose redesign retains the traditional feel of its existing stone building and its purpose – there's a huge wine cellar beneath – but has opened up the space to give stunning views, not least over a sun deck that spectacularly reflects the sunrise and sunset. This is an active winery, with works and equipment all housed within its lower floors, not that you could tell from the 25 person capacity boutique hotel, restaurant and wine shop upstairs.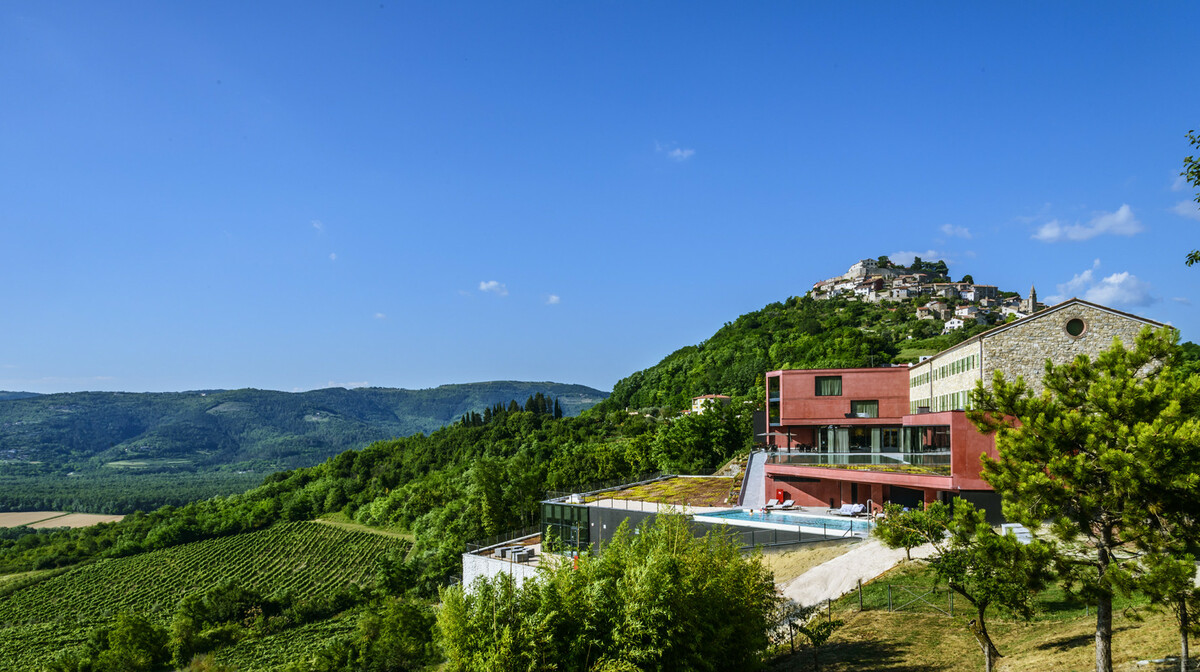 © Roxanich.hr
© Roxanich.hr
Four Houses for Four Brothers, Diklo, Zadar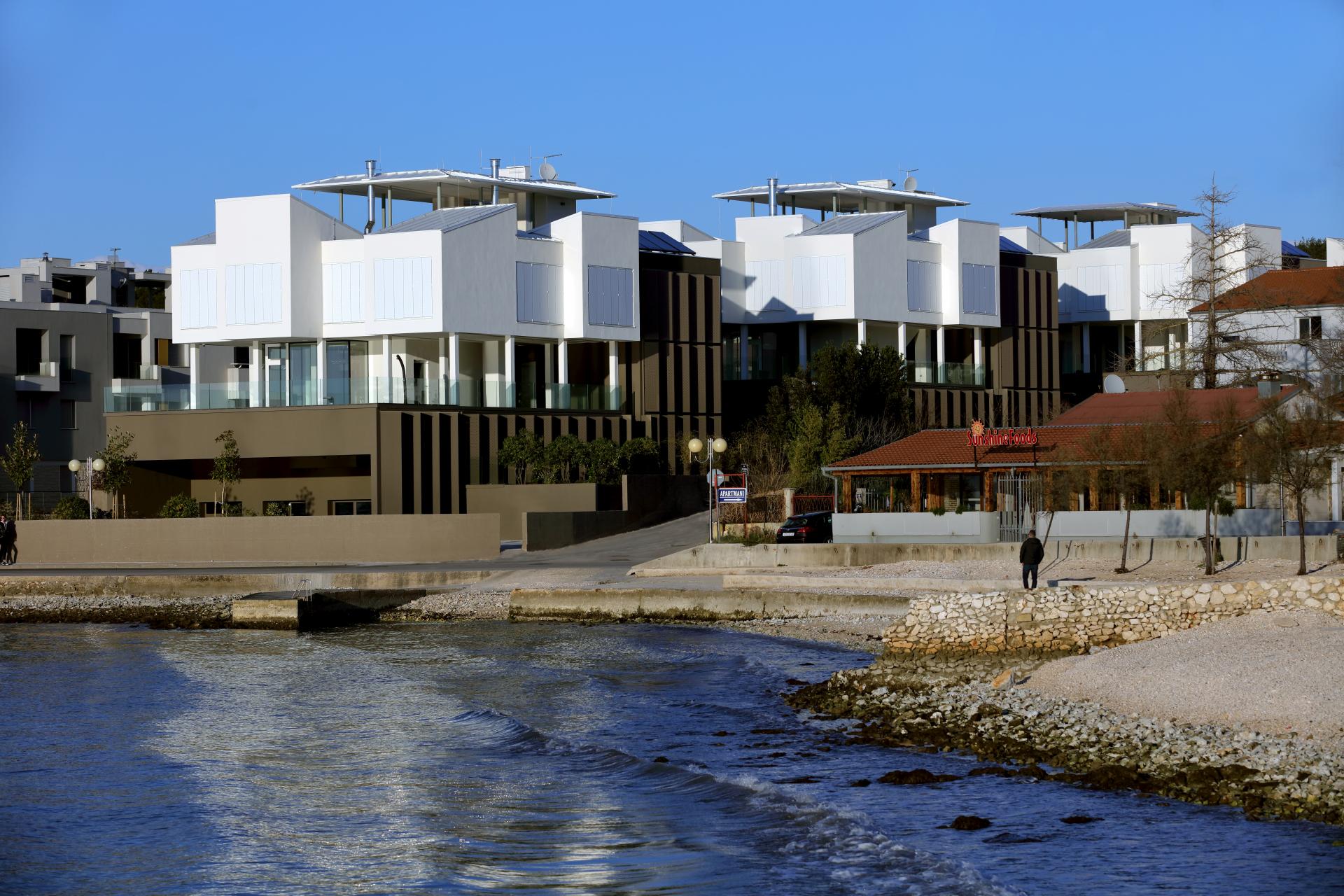
Judging from a theme of project titles used by architects Iva Letilović and Igor Pedišić, we're not sure that Four Houses for Four Brothers was actually commissioned by four brothers or that four live there. But, you could well believe they could. The ultra-modern set of independent houses, located next to a beautiful stretch of coast in a north Zadar neighbourhood, was specifically designed to address a distinctly Croatian reality – how to open up some of your dwelling to seasonal guests while you remain at home. The design separates the buildings clearly into separate quarters which allow privacy, comfort and minimal encroachment for both visitors and residents.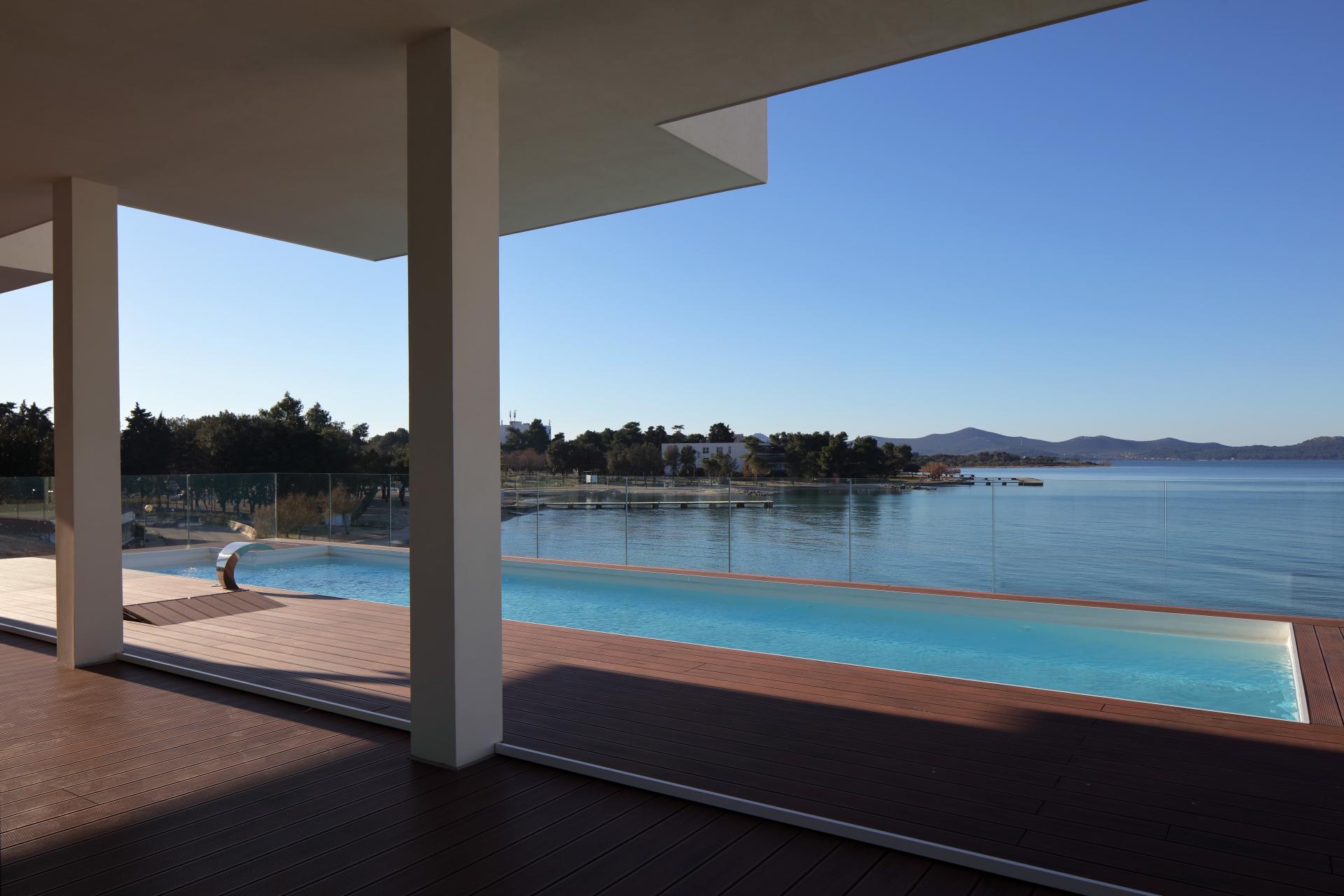 © Igor Pedišić
© Igor Pedišić
Galić Winery, Kutjevo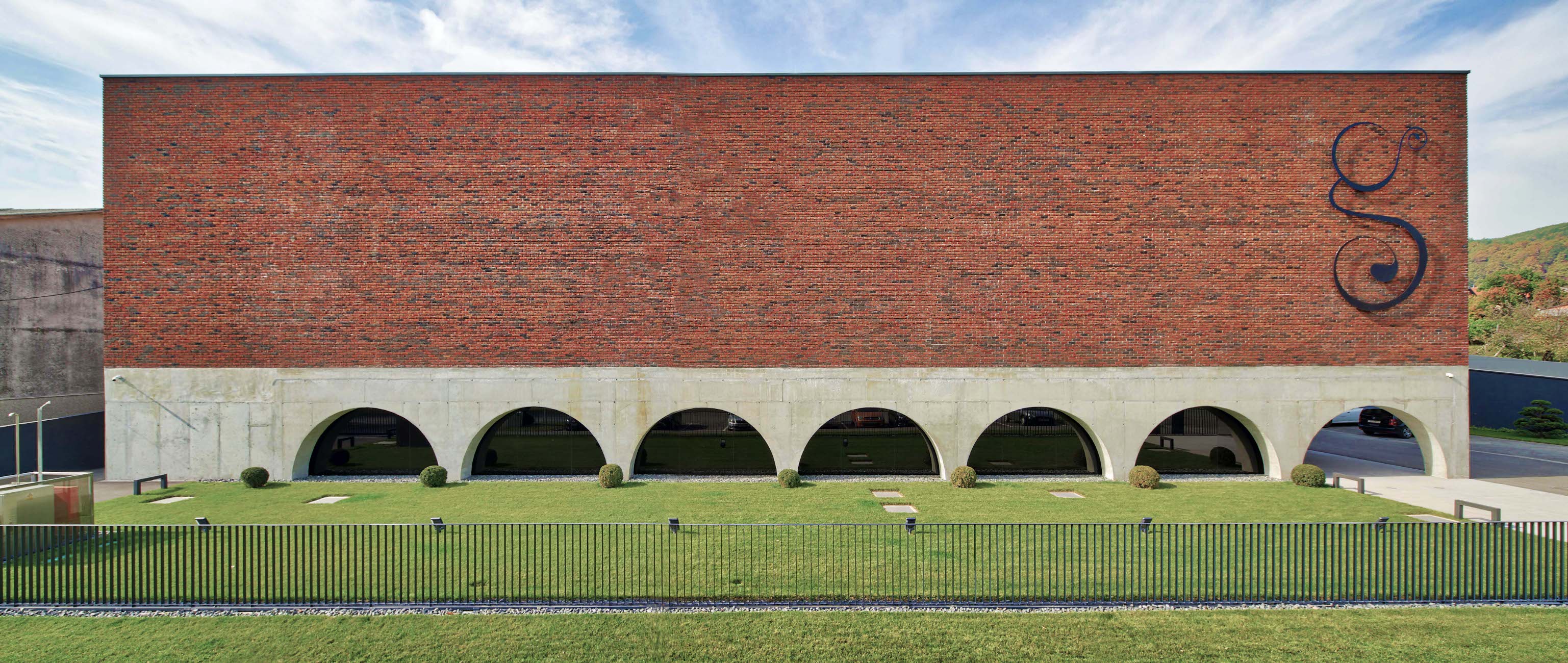
Award-winning outfit Zagreb-based studio Dva arhitekta have an existing, jaw-dropping design for a rural winery commissioned by famous makers Galic. However, that project, as yet, remains unrealised. But, their winery for Galic in the centre of Kutjevo town is complete. Melding the traditional and the contemporary, the upper section of the building is a bold and unblemished red brick, adorned with the winemaker's unmistakable logo. Beneath, concrete arches invite your eyes into the actual wine cellar – neat rows of barrels, protected behind glass walls that are set back from the facade. Brilliant!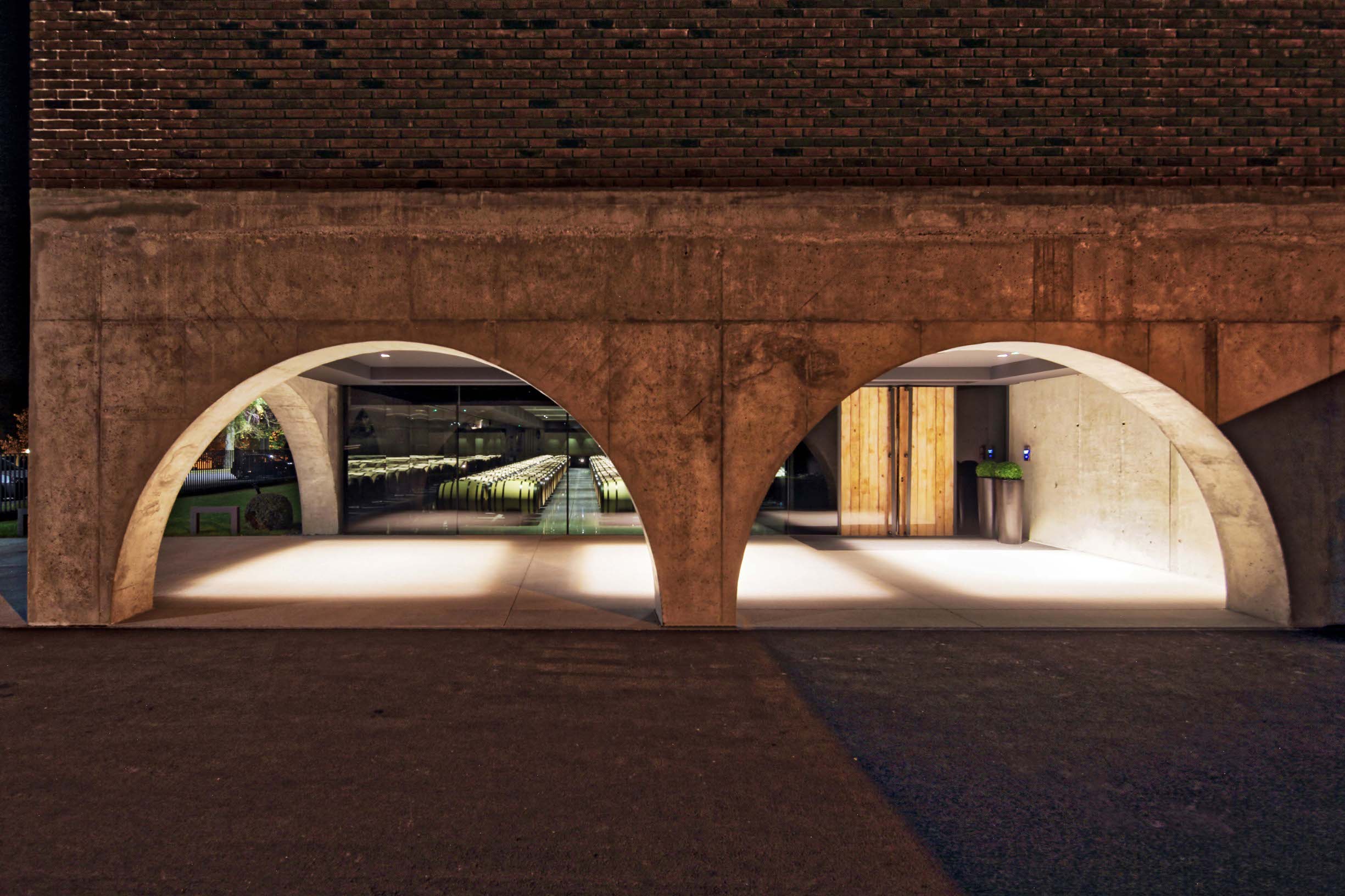 © Damir Fabijanić
© Damir Fabijanić
Seecel Centre, Zagreb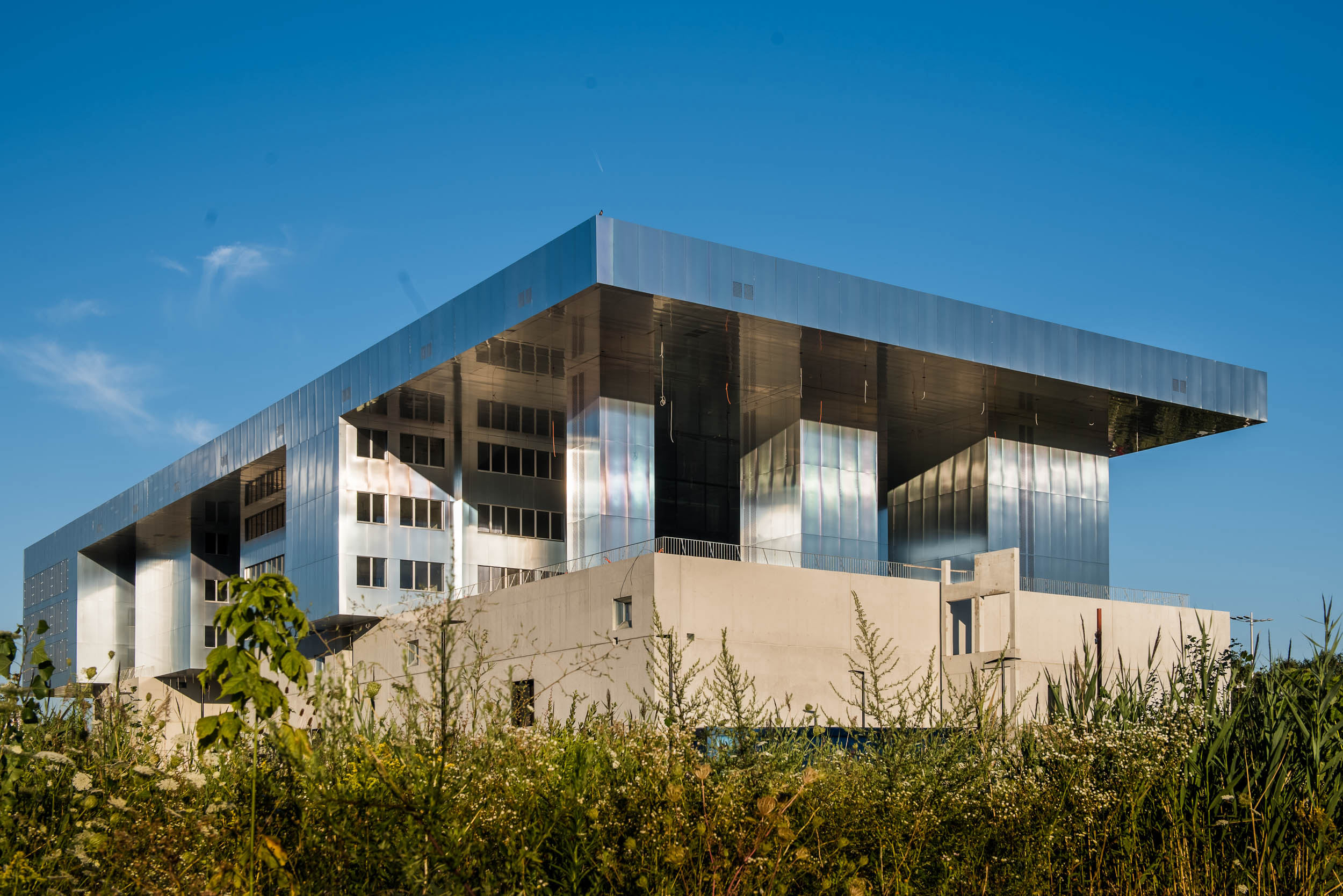
Designed as a regional centre for the development of entrepreneurs and its construction costs generously part-funded by European money, the Seecel Centre arrived long overdue and does not house its intended inhabitants. Such matters are best left for different articles as, here, we're concerned with the undeniable finery of this building's architecture and appearance. Holding space for accommodation, offices, communal collaboration, education and presentations, the five-floored building uses ultra-modern building materials and construction methods to make it low-energy, its great blocks of covered concrete, with glass windows set further back, echoing old fortifications. It was designed by Igor Franić who, in Croatia, is perhaps best known for the Museum of Contemporary Art in Zagreb and completed by him and his team at SZA / Studio za arhitekturu d.o.o.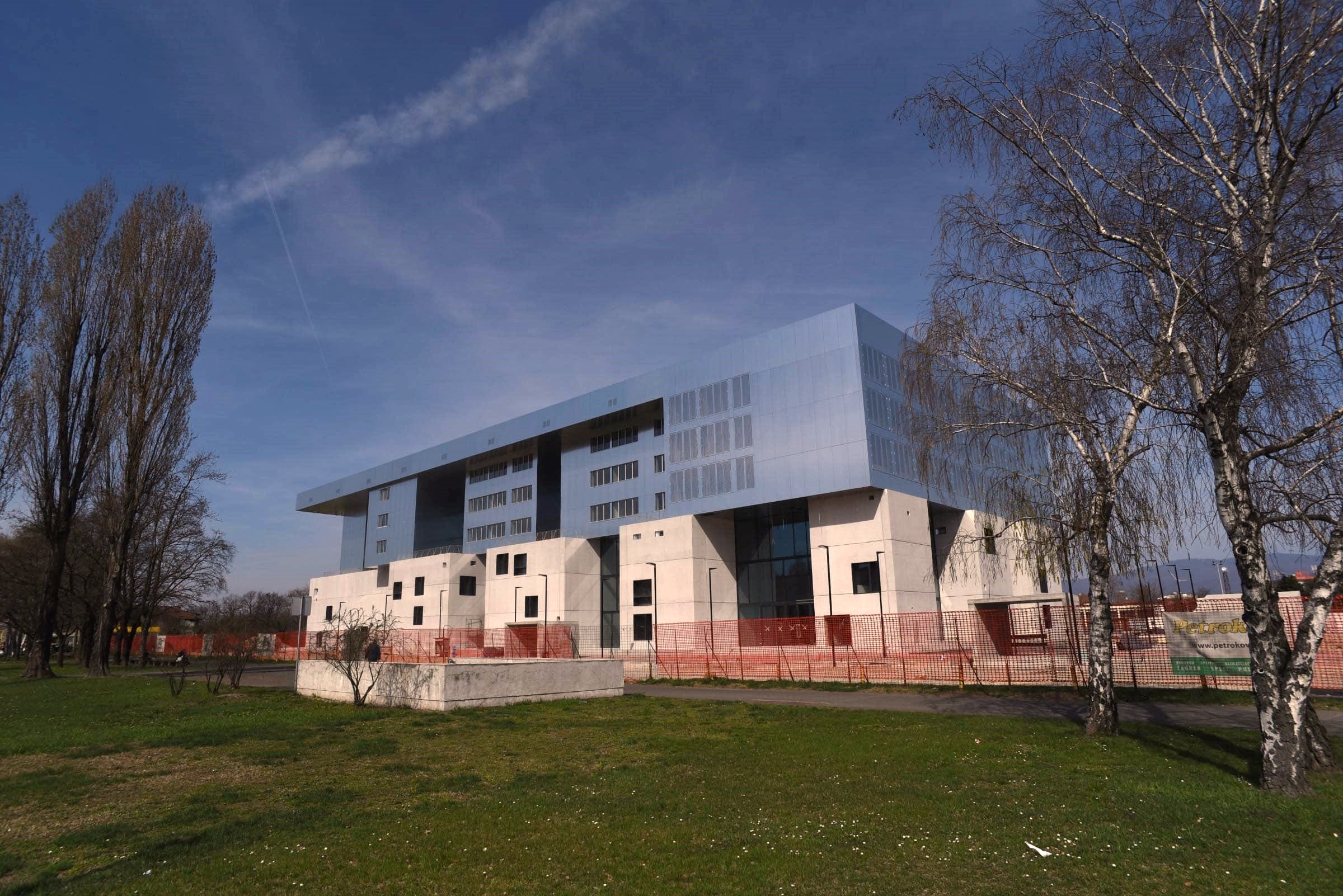 © Site Project d.o.o.
© Site Project d.o.o.
Trg Poljana, Šibenik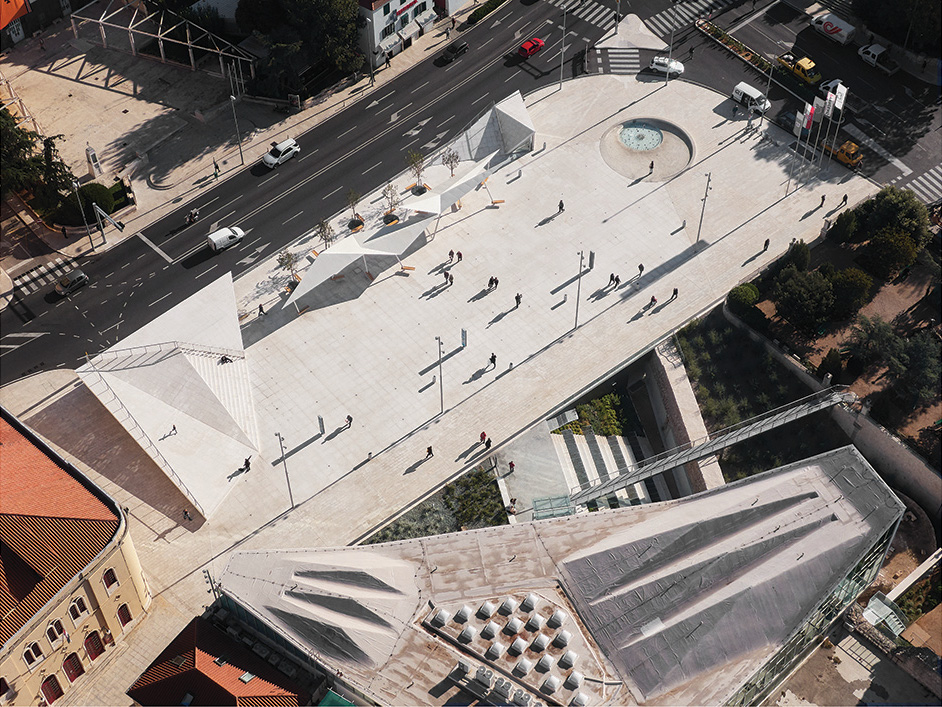
Not a small amount was asked of project architects Atelier Minerva from Dubrovnik in the task to create Trg Poljana in Šibenik. The site had long been earmarked for a much-needed, official town square – a place for events and public gatherings. But, the town was also woefully short on parking. By burying a multi-level car park beneath the open space, the architects successfully met both demands. Triangular shapes sit at an angle above shaded seating, echoing the inclines on the roof of the Juraj Šižgorić City Library opposite. Clever.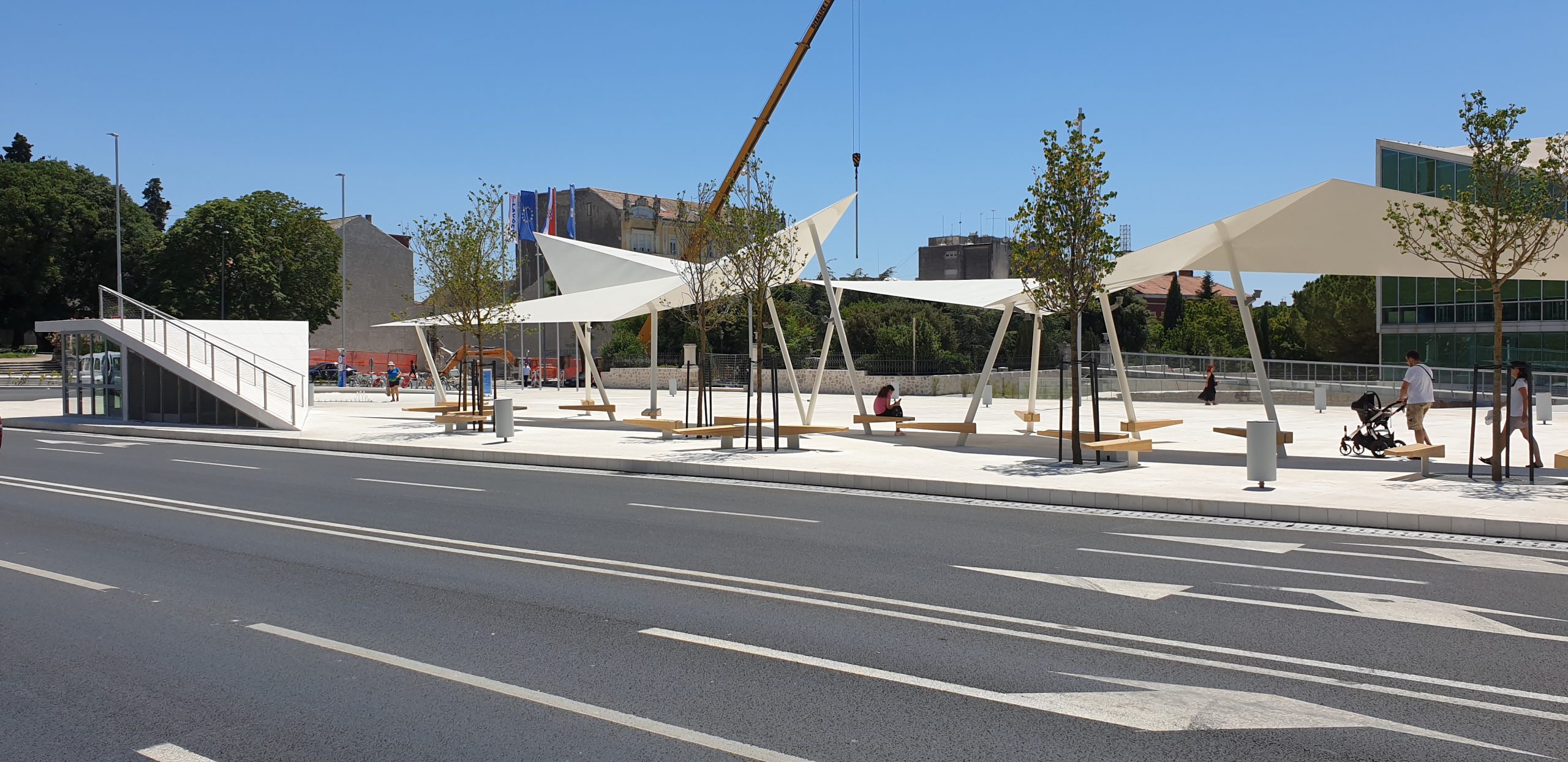 © Ervin Husedžinović / Eccos-inzenjering
© Ervin Husedžinović / Eccos-inzenjering
Homestead on Hartovski vrh, Žumberak, Zagreb County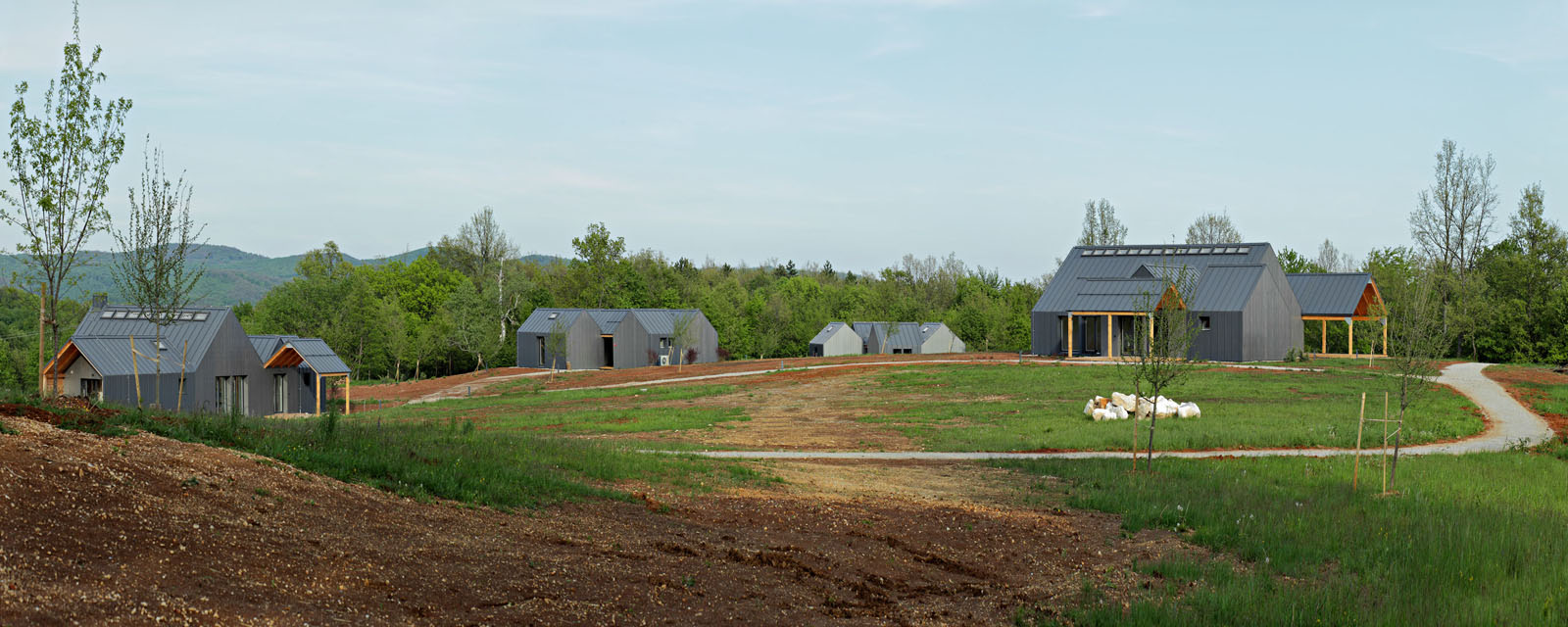
A collection of multi-purpose rural buildings, Homestead and Meditation Centre on Hartovski vrh was commissioned and designed for use by the Buddhist Center Zagreb. Their aim was to relocate activities such as chan, yoga, meditation, healthy living and teaching to a peaceful retreat outside of the city. Architects Branimir Rajčić and Mariela Žinić began the project in 2015, with the completed site arriving in 2019. Modern building materials are used, but not so the striking collection seems out of place within a partially agricultural setting. The set of buildings includes a residential dwelling and a larger hall for meetings and activities, both of which use large windows to allow the light and nature to flood in.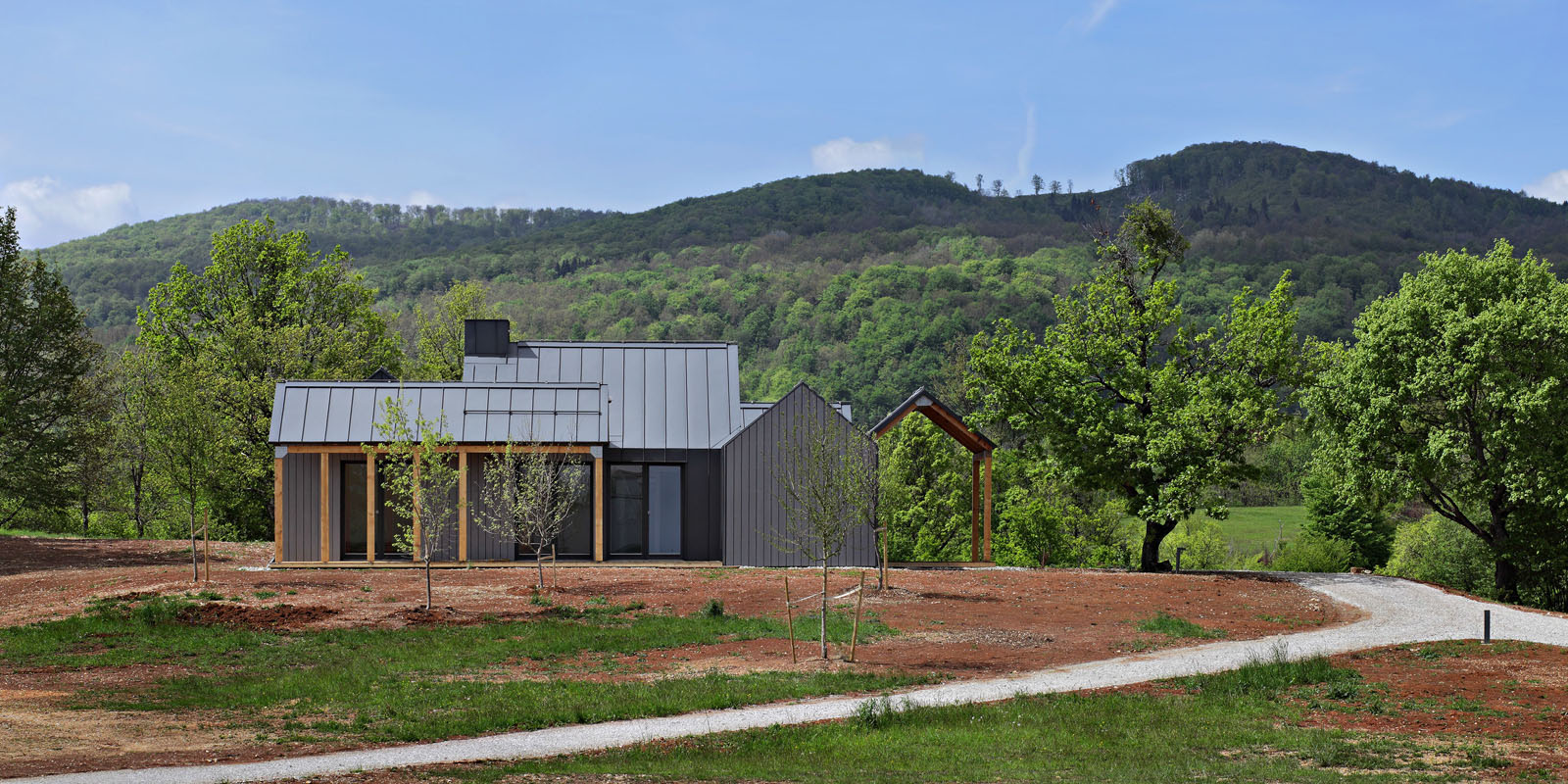 © Robert Leš
© Robert Leš
Square of Traditional Crafts, Varaždin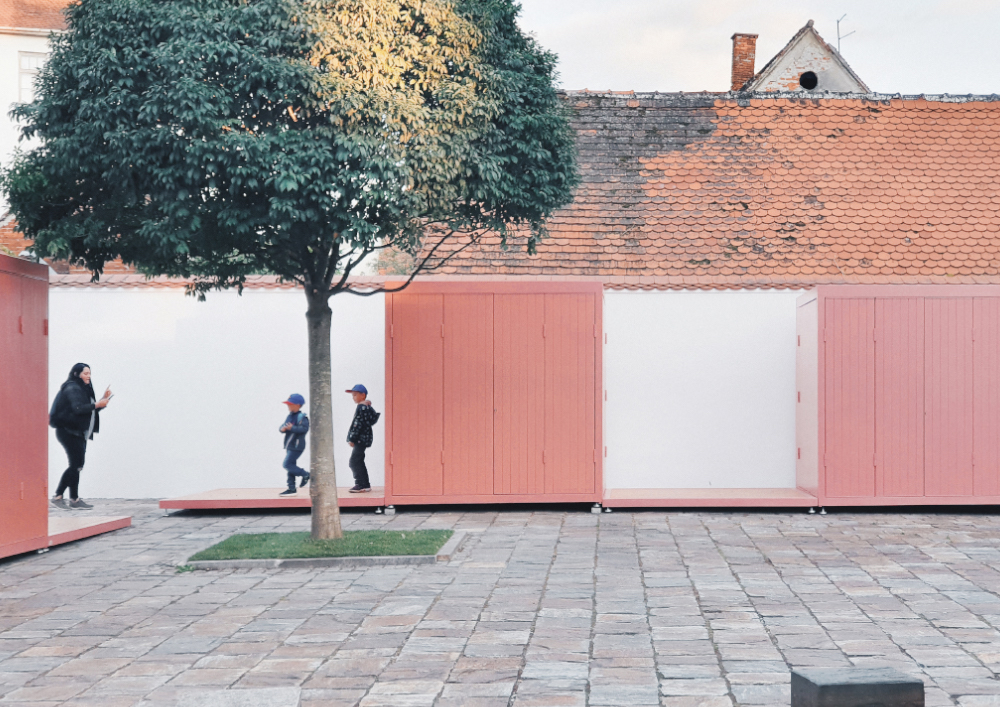
A tricky task was given to architects Studio Konntra – how to enliven and modernise a traditional old square in the centre of one of Europe's best-preserved Baroque Old Towns. They did this by constructing transportable kiosks to house small outlets for local artists and craftsmen that cater to visiting tourists who come to the square. When occupied during the day, the plain wooden interiors allows the crafts to take centre stage. But, after closing time, the outsides of the wooden doors are brightly coloured and adorned with paintings, a welcoming environment for residents to use at night.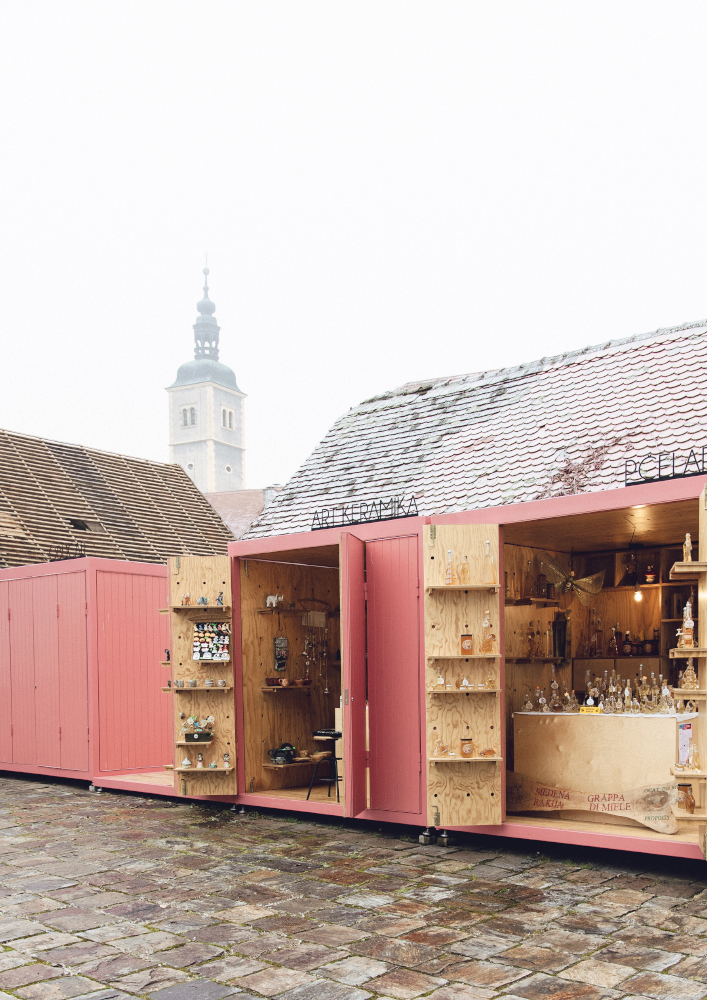 © Studio Konntra
© Studio Konntra
PHOTOS: Amazing Zagorje Wooden House, One Family's Low-Energy Dream
February 4, 2021 – With beautiful views and blended into its surrounding natural landscape, the Zagorje wooden house was built with super-strength, seismic-resistant wood. Environmentally friendly and low energy, its ultra-modern interior will leave you gasping.
It doesn't take much to get yourself a wonderful view in Zagorje. The area 'behind the mountain' has a beyond-pretty topography of rolling agricultural fields, wild countryside, gently sloping vineyards and minor inclines that gift this vista to all. And it is upon these minor inclines that many of the people of Zagorje choose to build their houses. They wake in the morning and take in the view from bedroom windows, balconies, or terraces, connected each day to the land that surrounds them, at one with nature.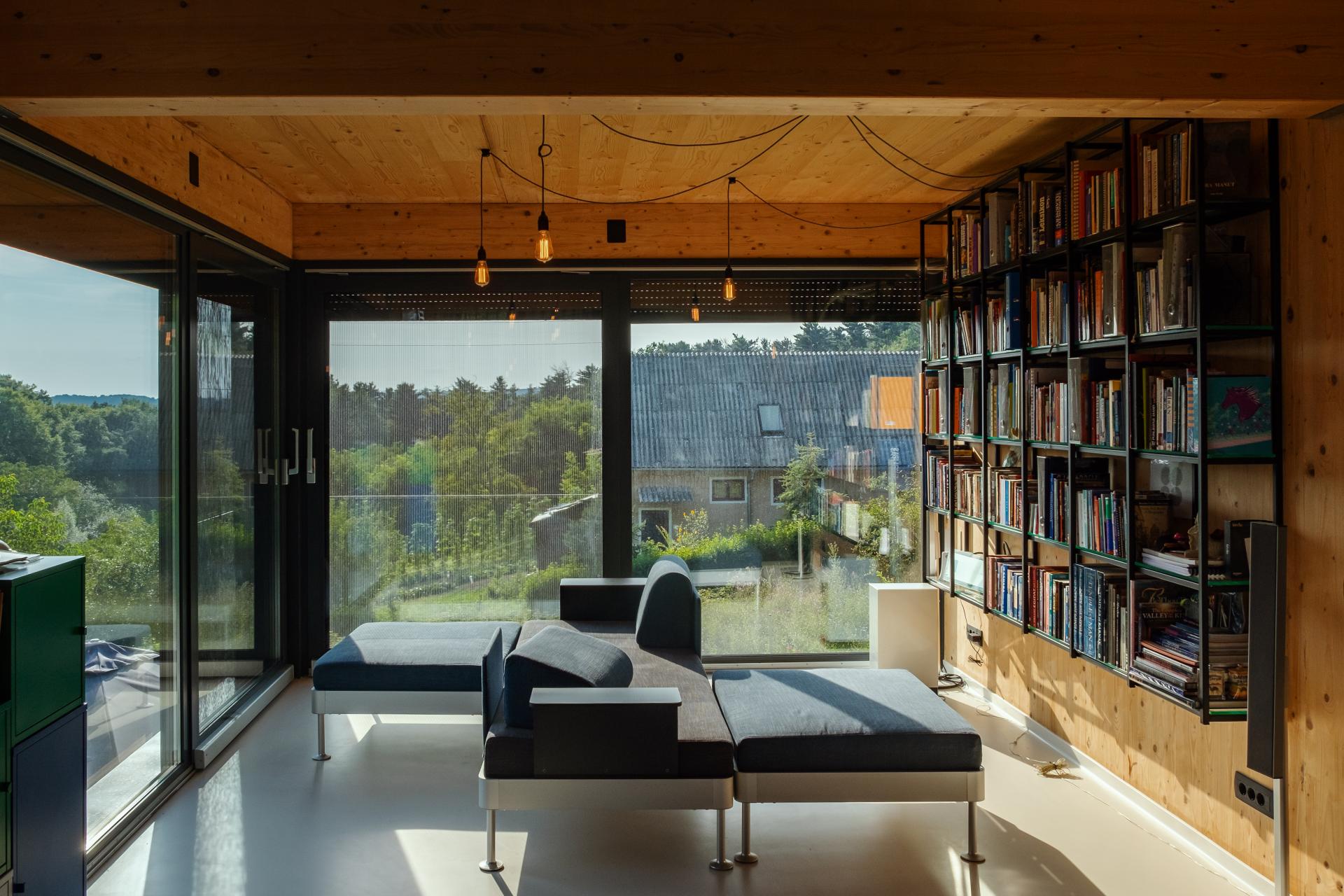
That is exactly the lifestyle one family wanted when they purchased an unfinished building project, sat on the soft slopes of Zagorje. Begun in the 80s, the approved build didn't exactly fit the specifications of their dream. So, they sought a solution from architect Marina Zajec of Arhitektura E.L.I. She kept the volume and ground space from the existing building permit but radically altered the construction materials by using cross-laminated timber (CLT). This beautiful Zagorje Wooden House is the end result.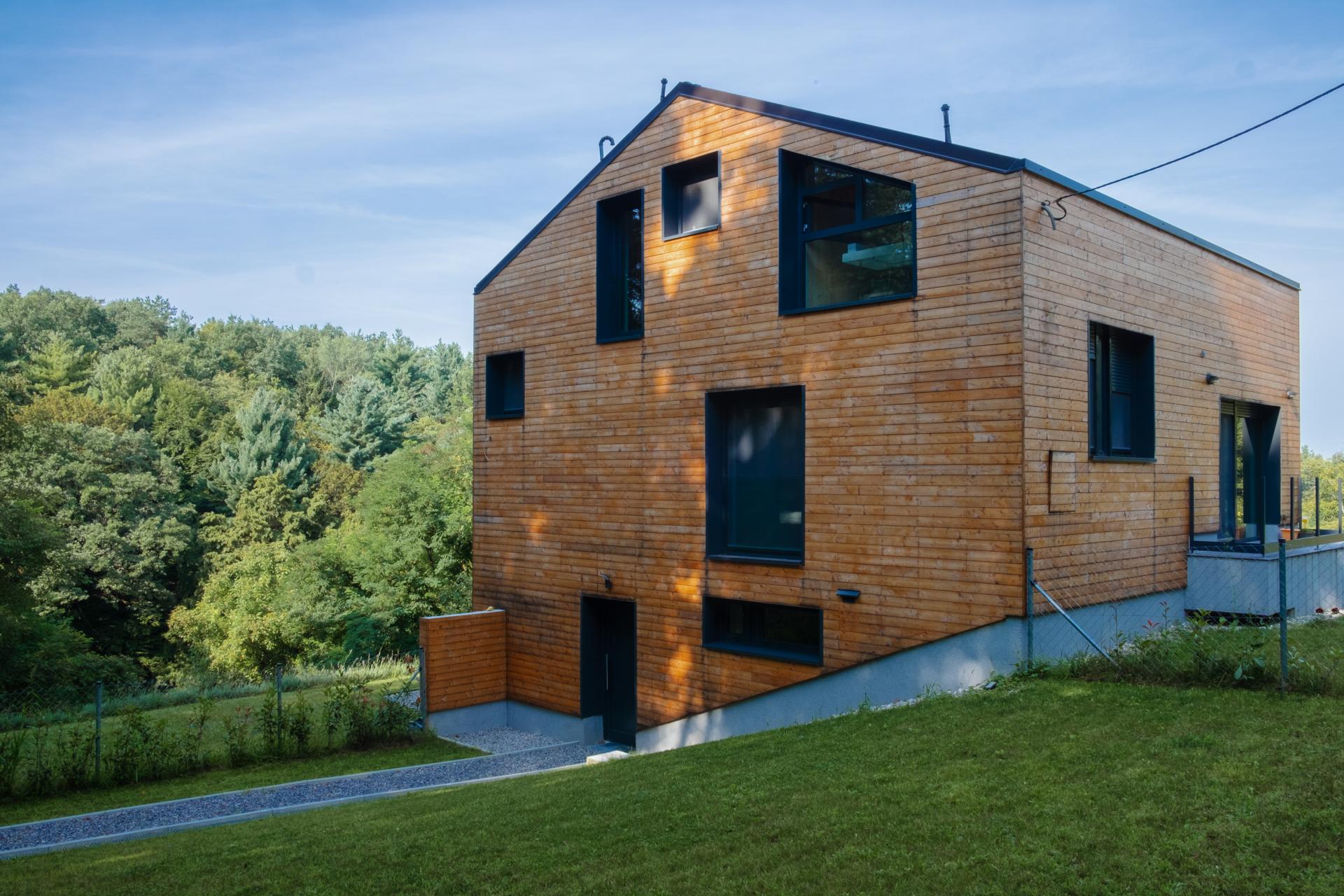
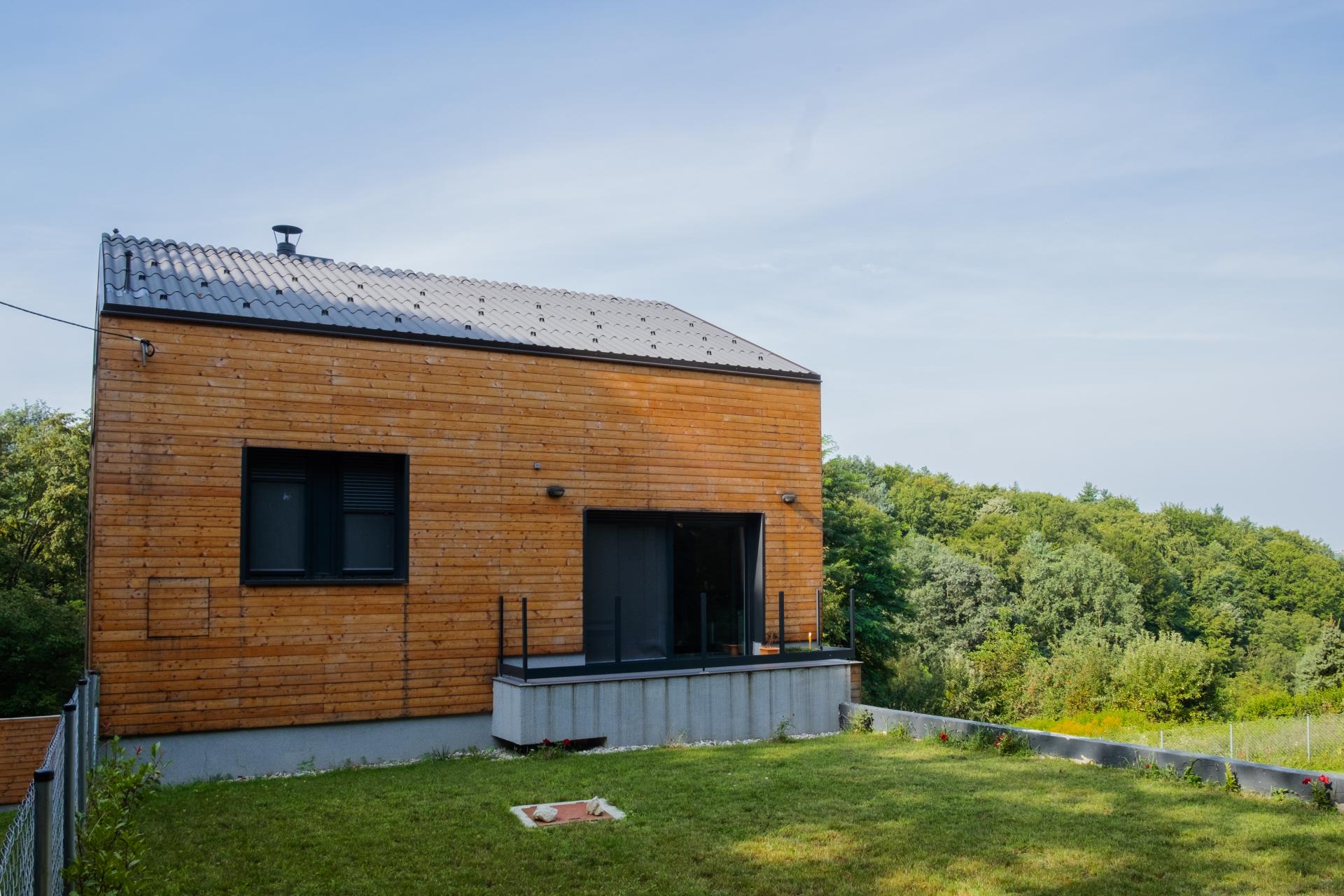
Cross-laminated timber is an engineered by all-natural building material that has the same strength as concrete. It is made by gluing together different layers of single-sawn beams and arranging them so they are perpendicular to adjacent layers. The result is that all the beams face the same way on any visible, outer layer and that the building material is extremely strong. It can easily be used to make load-bearing walls within a classic two-story house, as was done here, and can withstand any seismic activity it might experience in this region.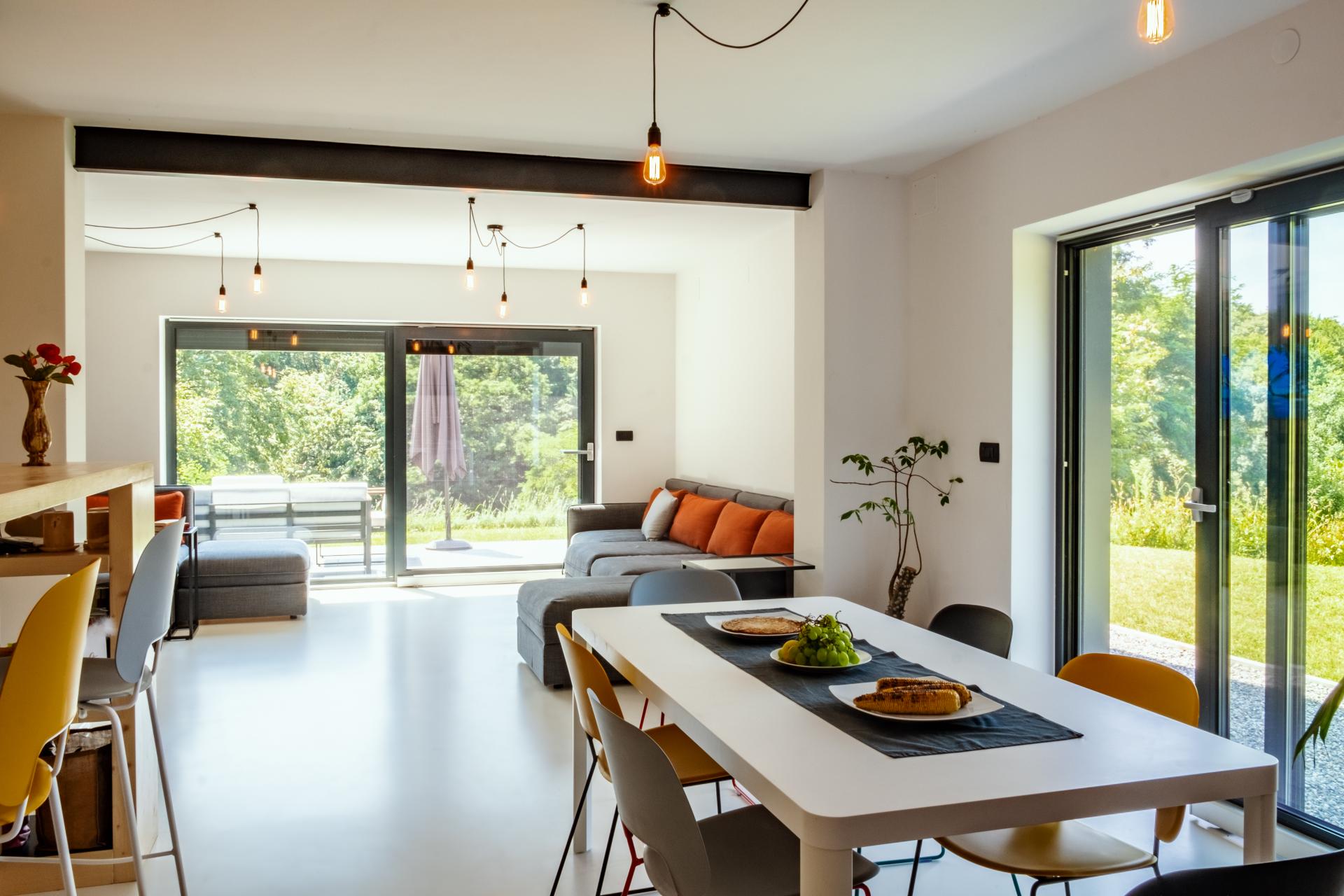
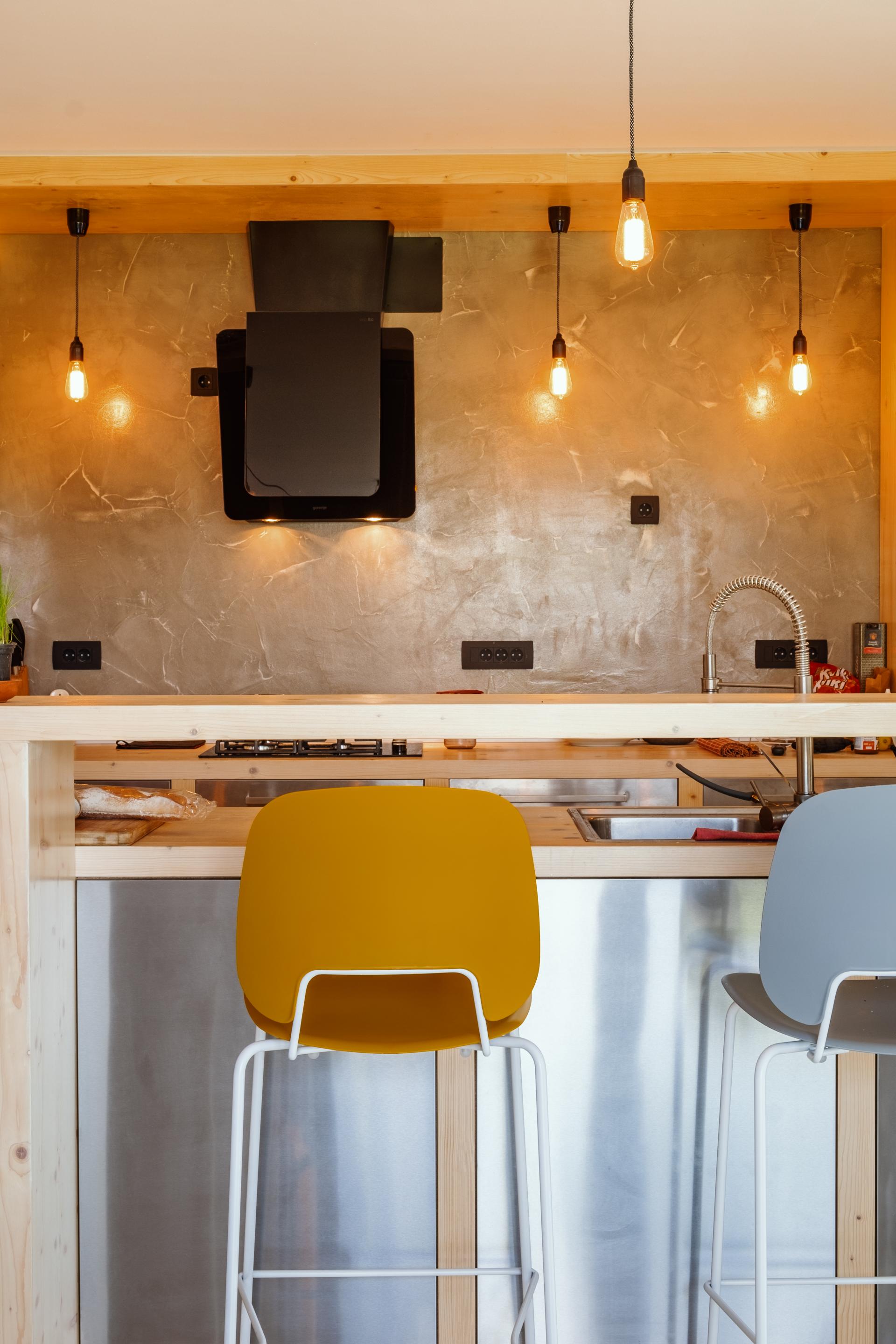
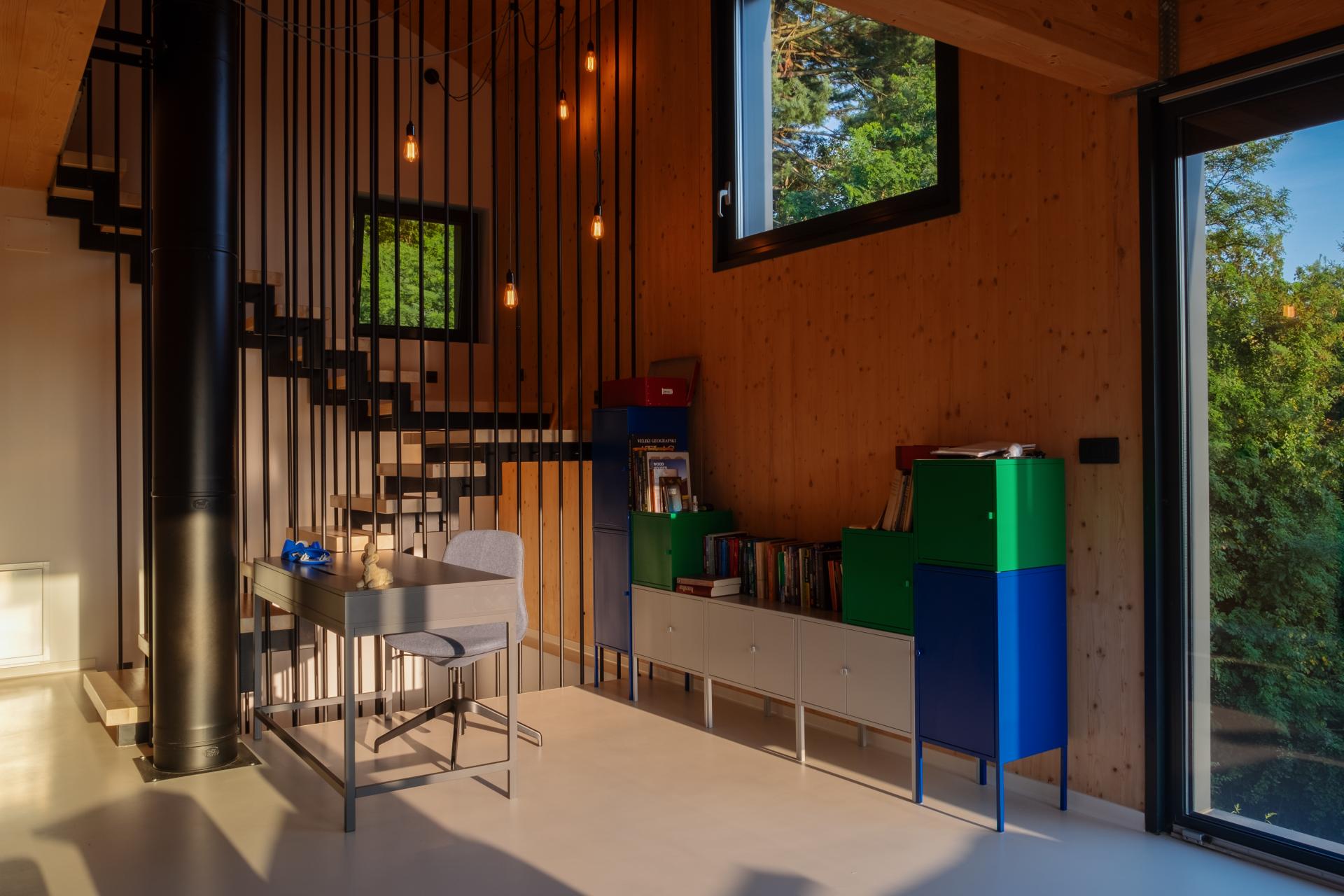
Though this natural exterior helps the Zagorje wooden house blend into the rural and rustic environment where it sits, no cliched olde worlde concessions ruin the interior – it is thoroughly modern. Exposed wooden walls surround laminated floors, on which cool and contemporary furniture is placed. Lighting is bold and basic, granted an industrial feel by exposed cables. The interior design is minimal and modern, airy, open and full of light. Large windows help the family connect to nature as they intended.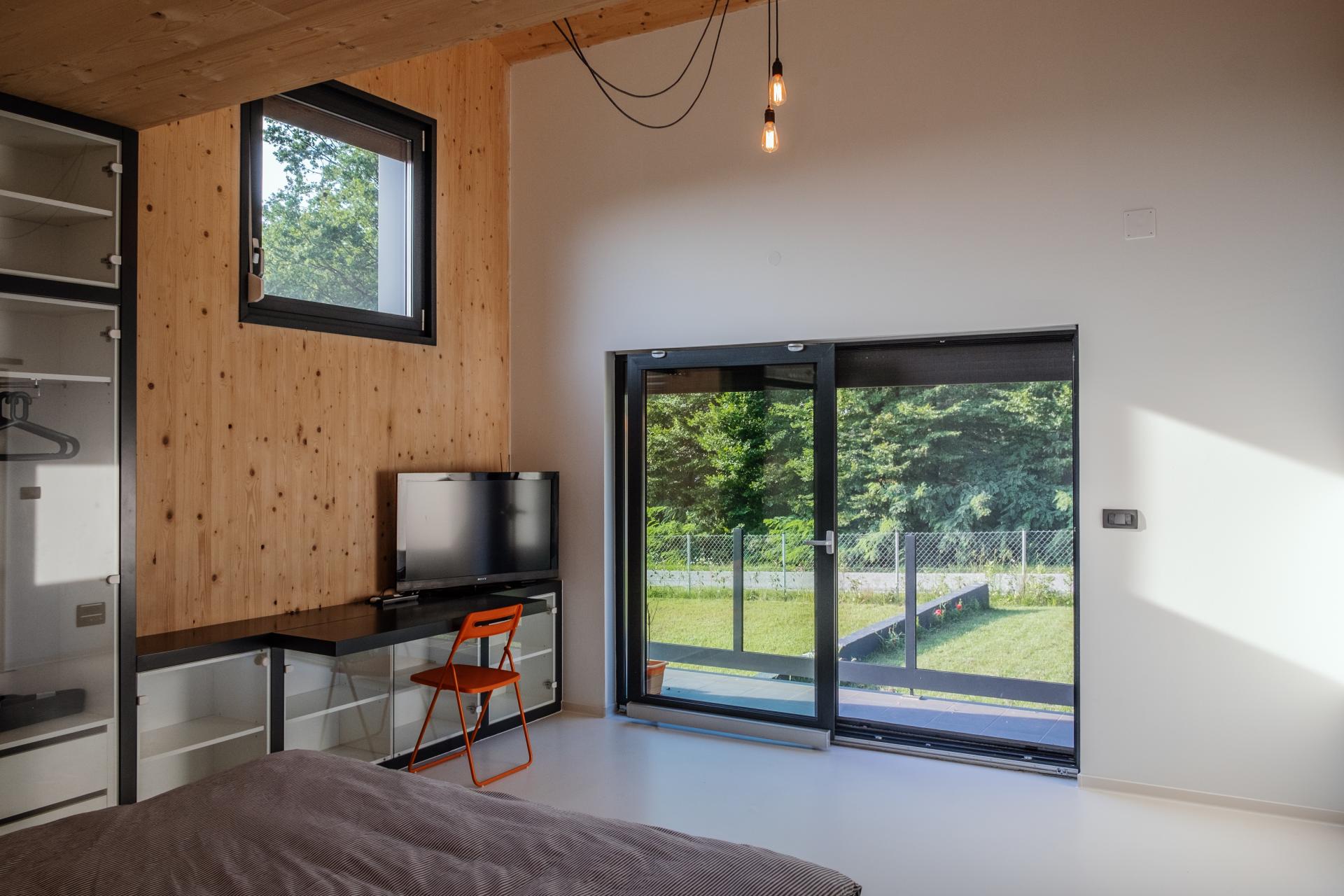
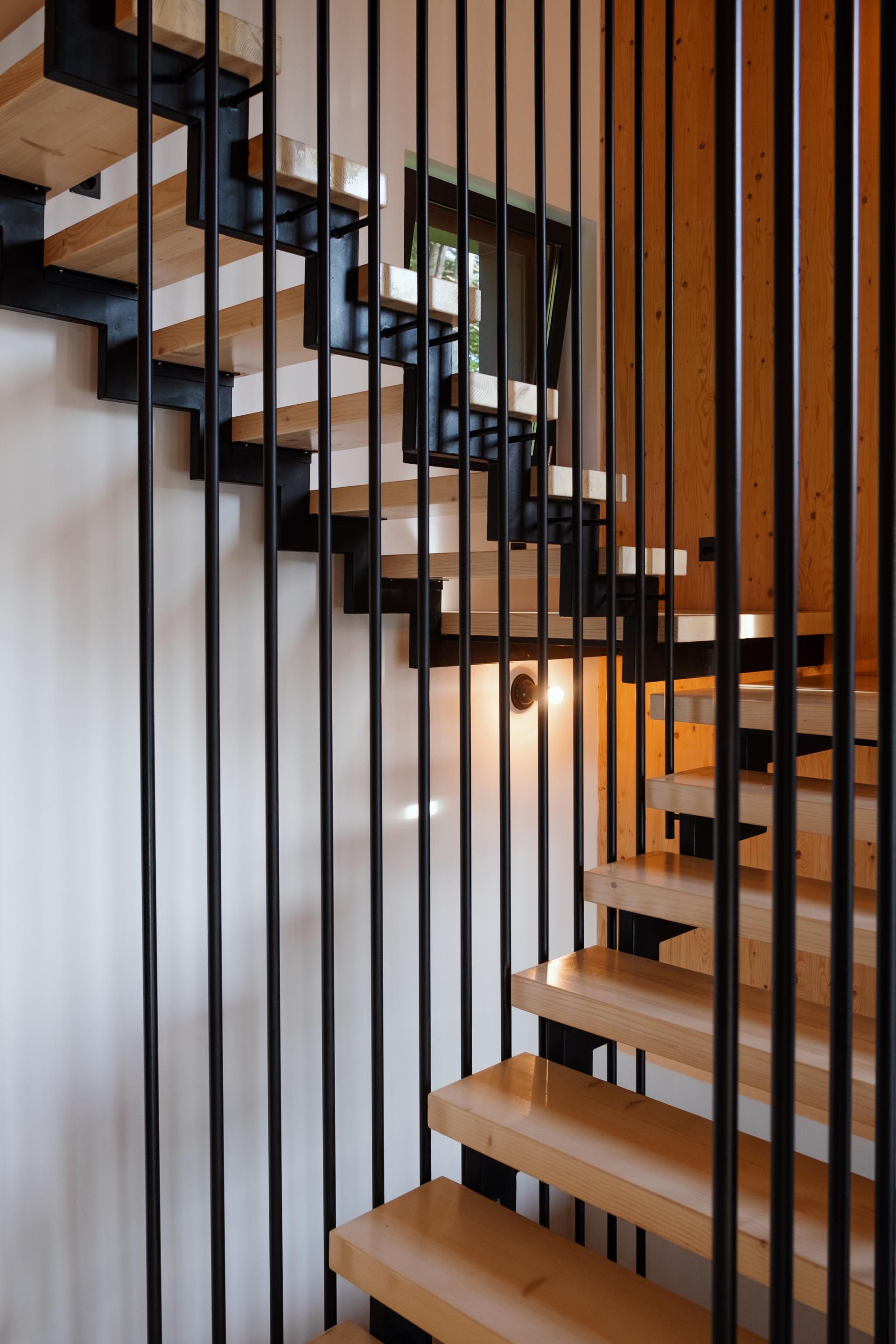
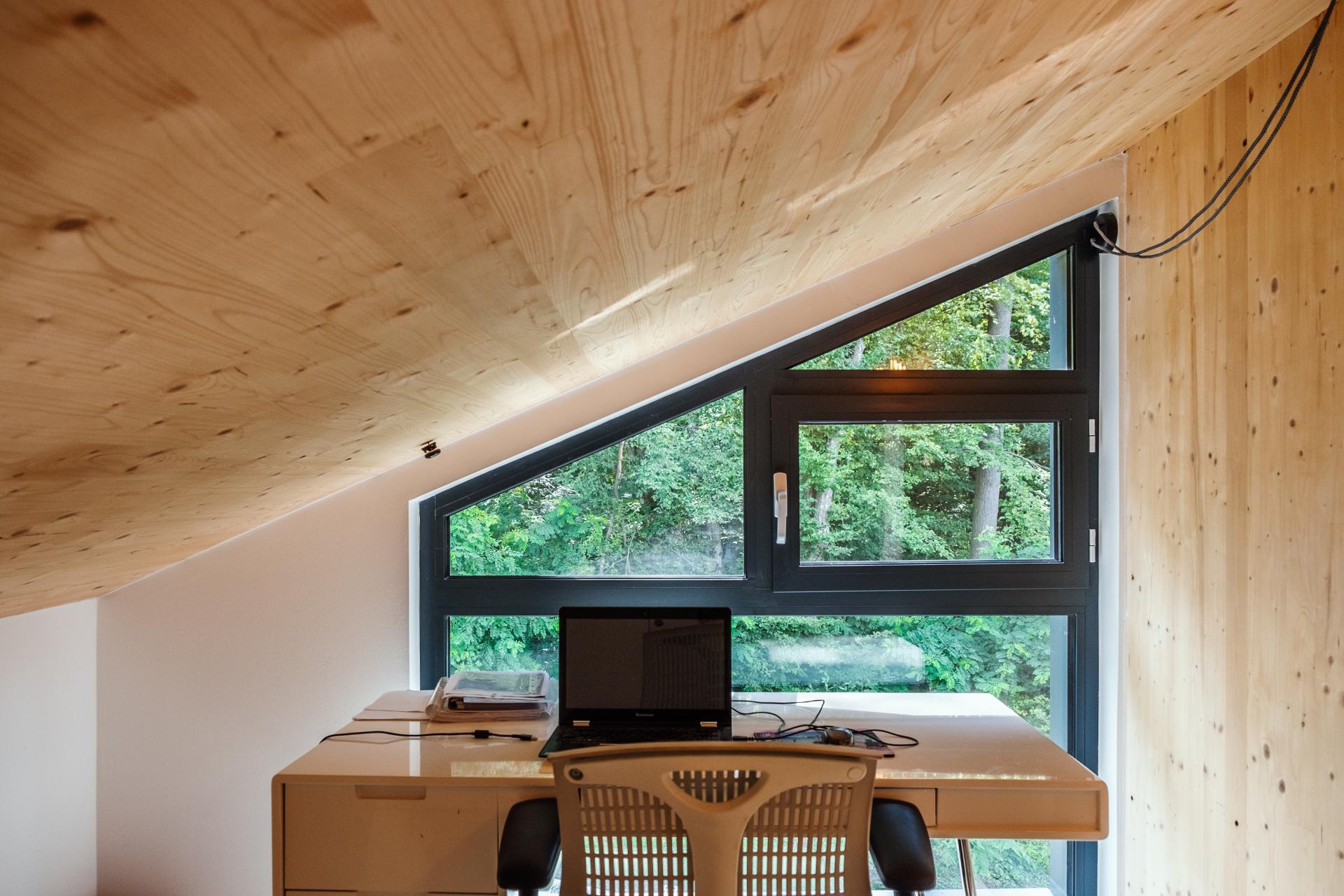
The house has three bedrooms with en suite bathrooms, a library, a space specified for working from home, a dining room, kitchen, laundry and a living room that leads out directly to a covered outside area, which can be used for hosting and dining in the warmer months.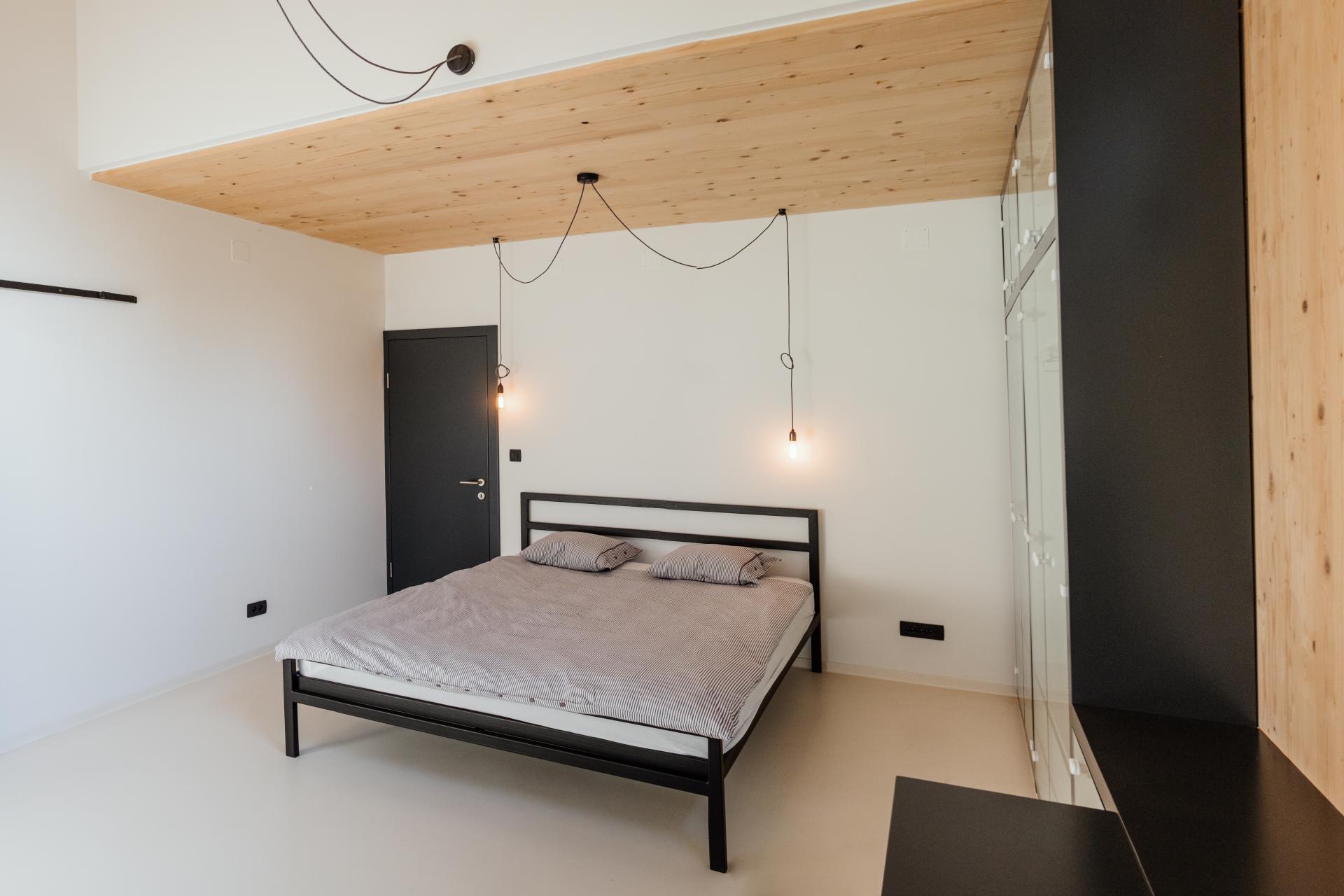
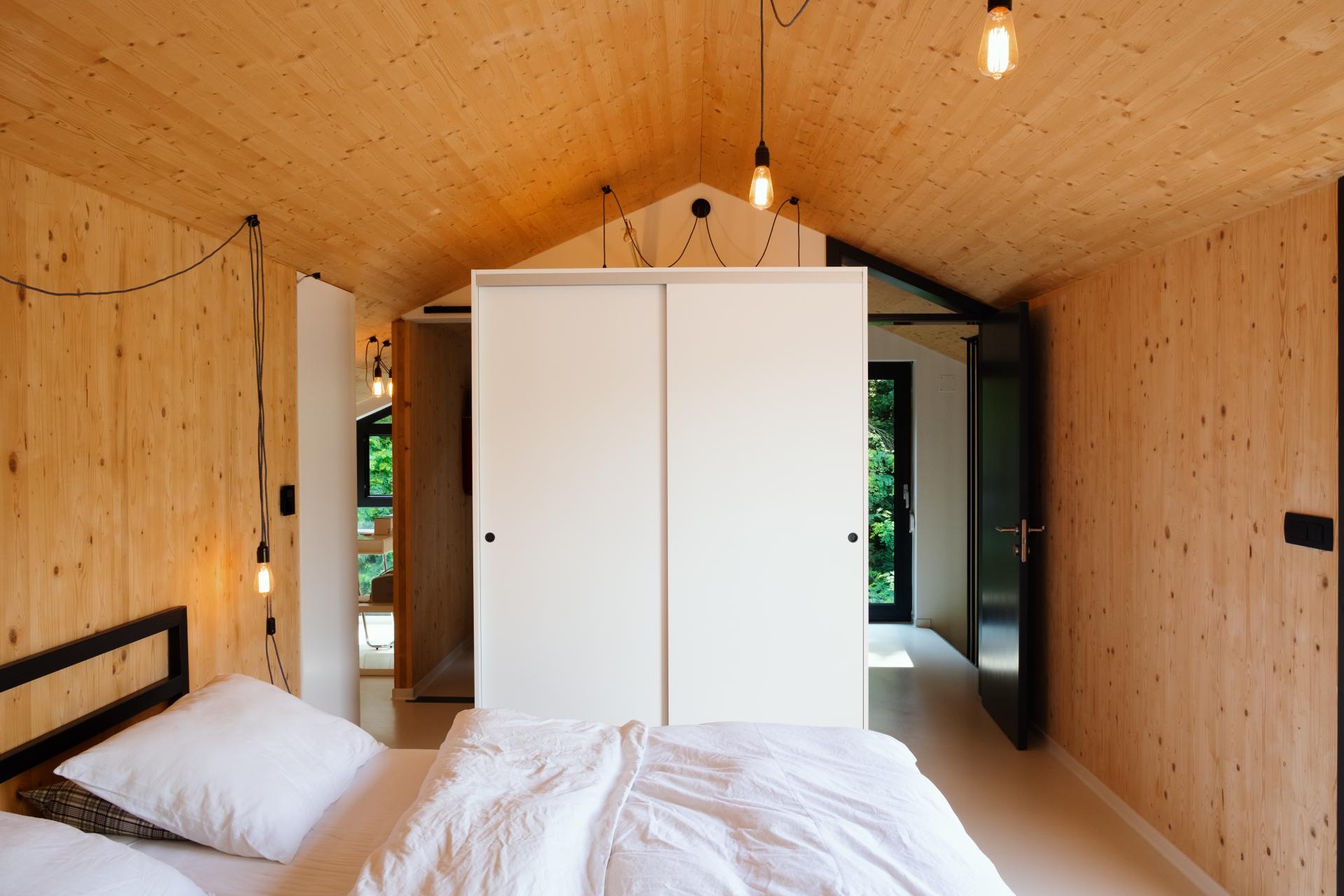
All images of the house © Lara Žitko. Architectural and design details were taken from an article by Jutarnji List home and design correspondent Jelena Cvetko
PHOTOS: Croat Marko Brajovic Builds Incredible Brazil Rainforest Treehouse
January 28, 2021 – Architect Marko Brajovic from Rovinj was working from a design studio in Barcelona when he was first invited to visit South America's Atlantic rainforest to build a bamboo house for a client. He now lives in this incredible landscape himself and has made a stunning new treehouse which sits in its treetops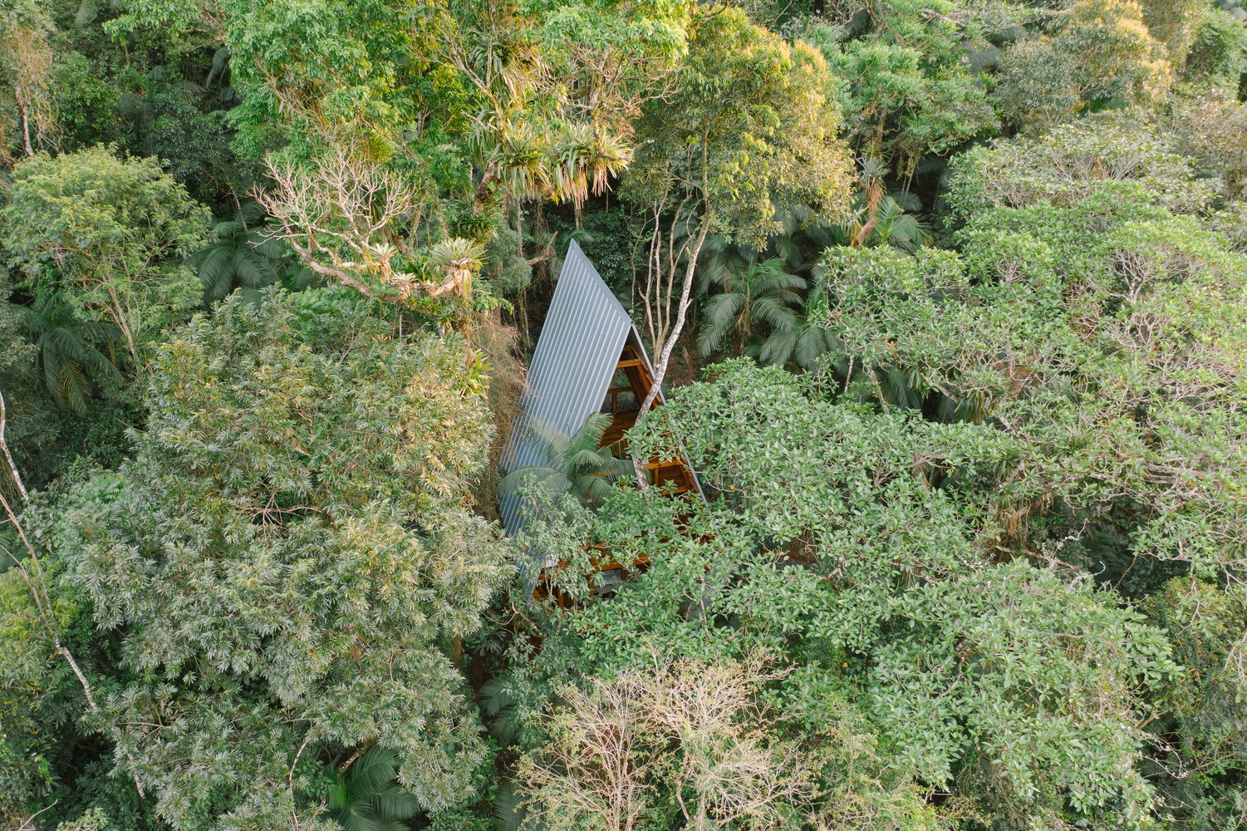
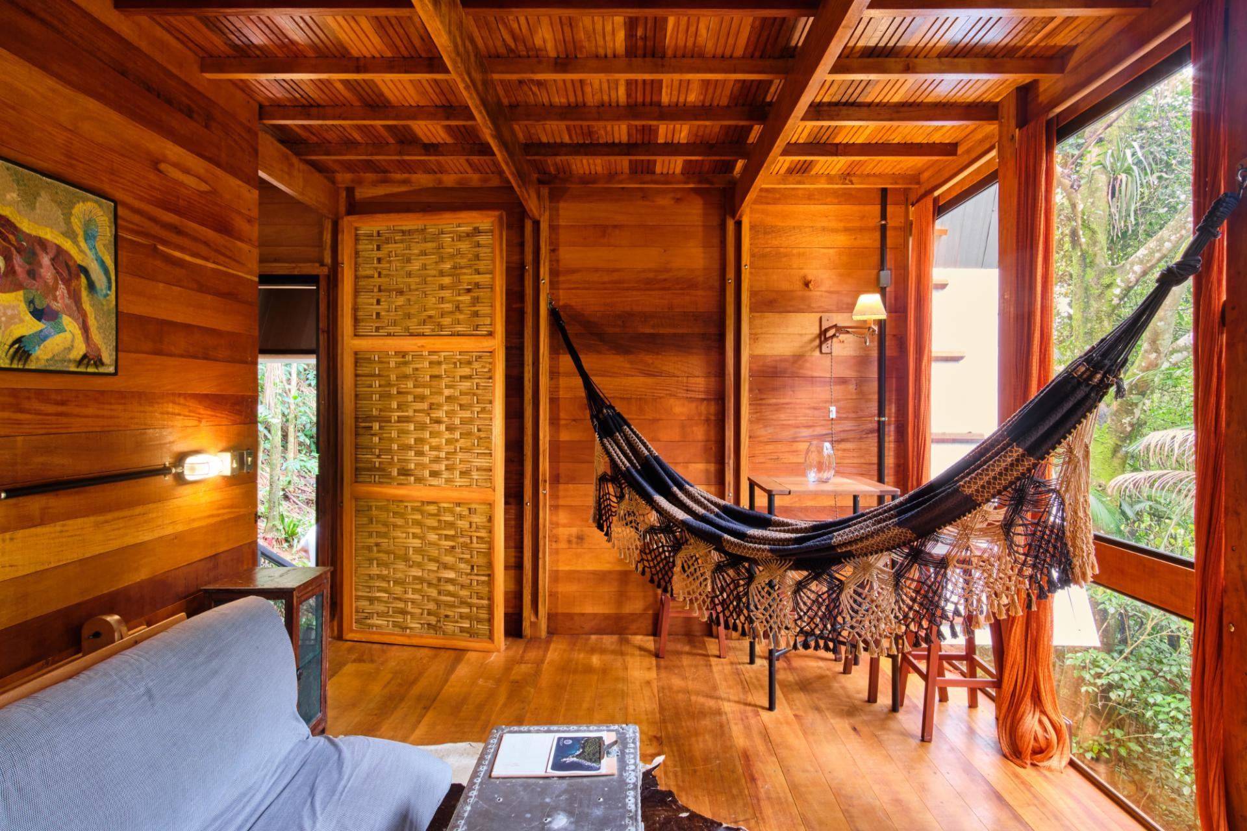
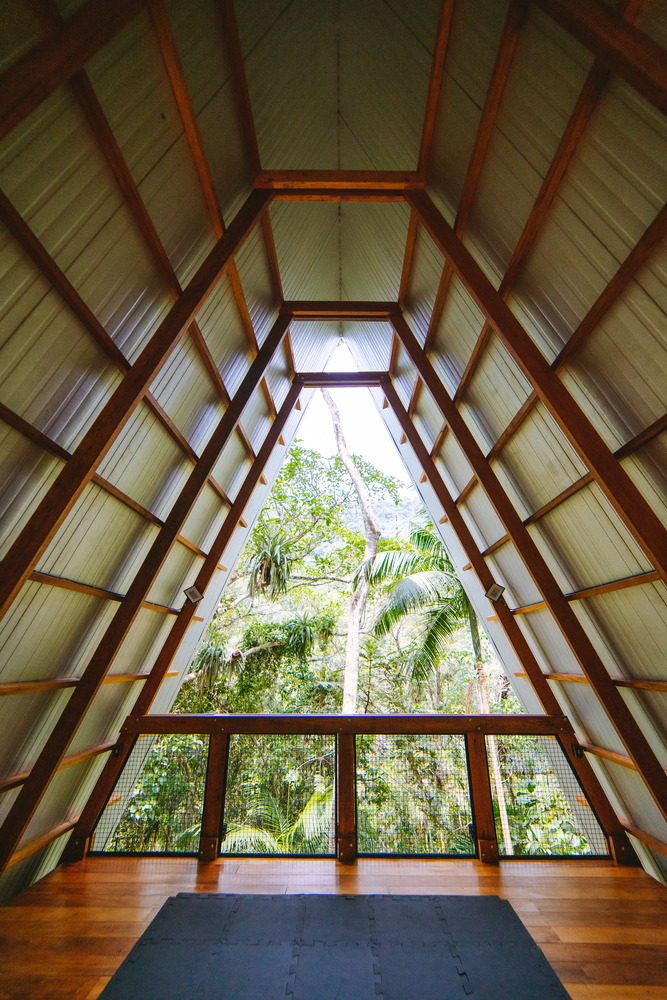
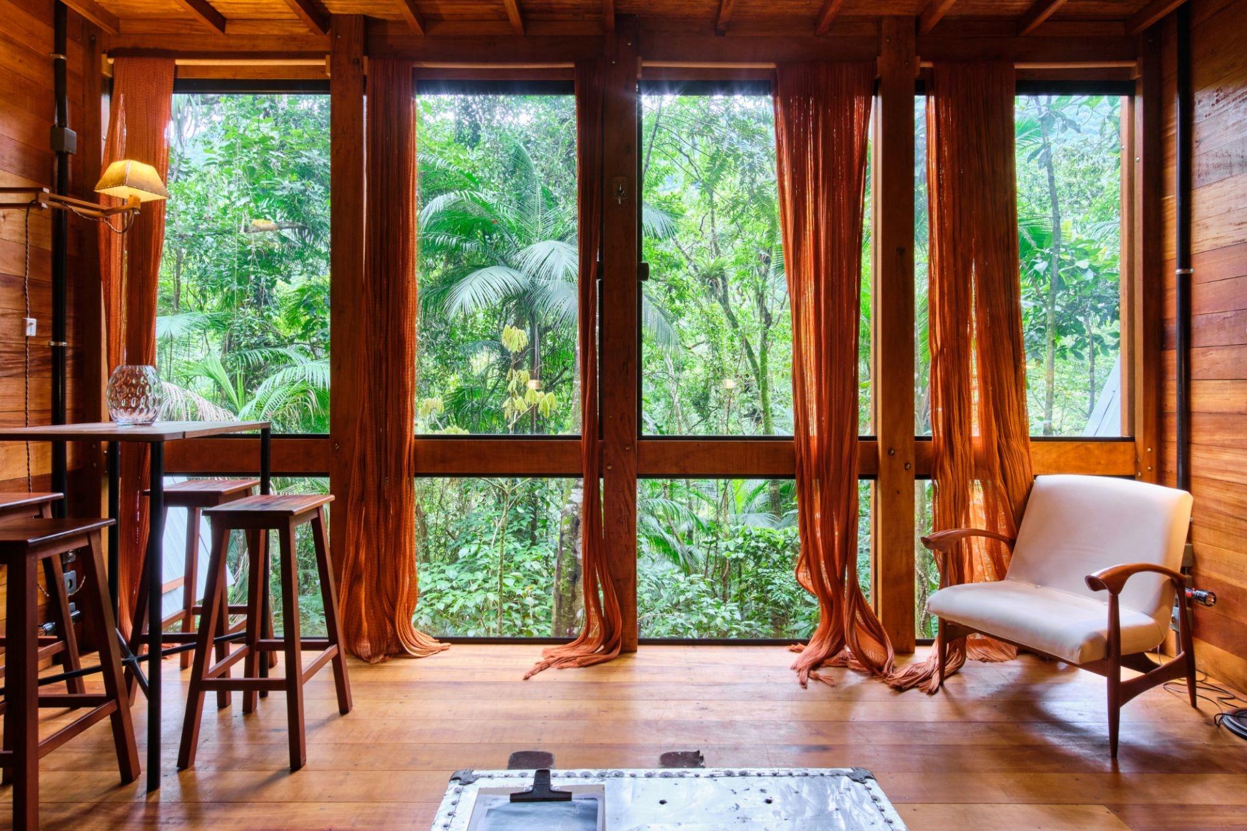
Around one third of the world's rainforests can be found in Brazil, the Amazon Rainforest being the most famous. But, it's neither the only rainforest in Brazil nor the only protected area within the vast South American country. A rich path of forest and wild nature stretches down much of the country's Atlantic coast and in the area of Paraty, in the State of Rio de Janeiro, the Cairuçu Environmental Protection Area and the Serra da Bocaina National Park are just two, albeit huge, sections of it. It is in Paraty that Croatian architect Marko Brajovic has built his latest creation.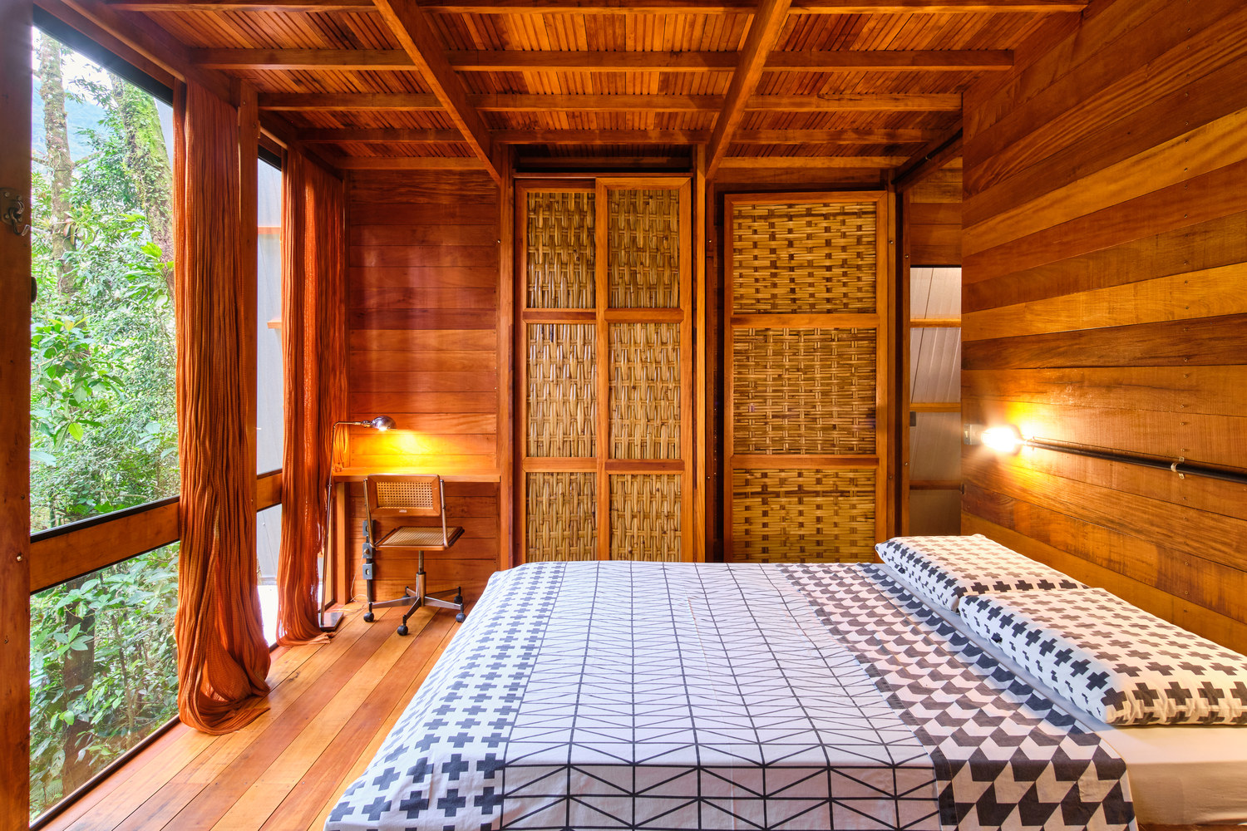
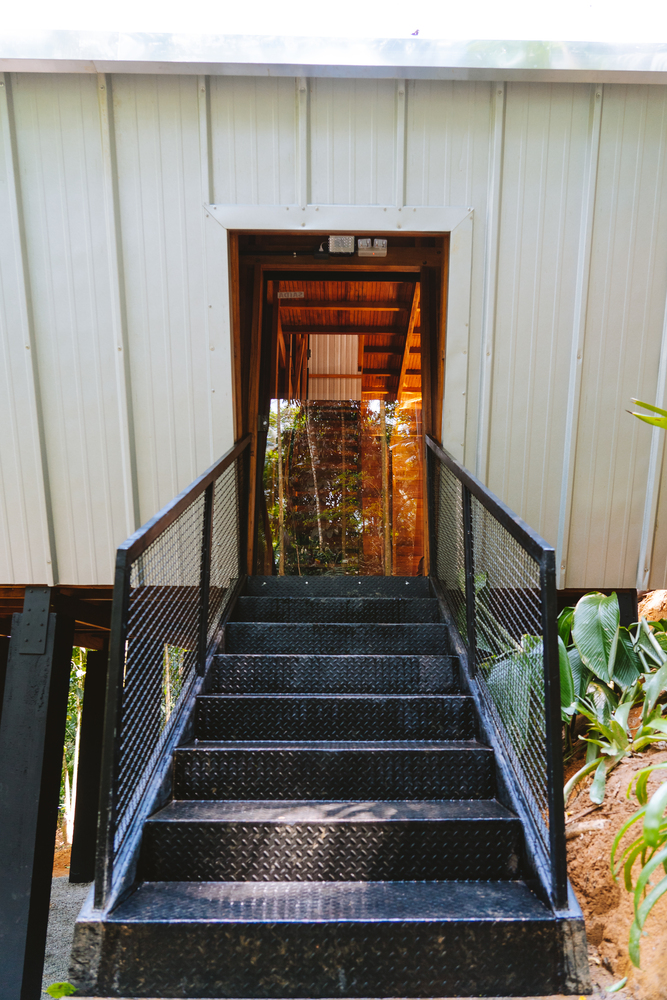
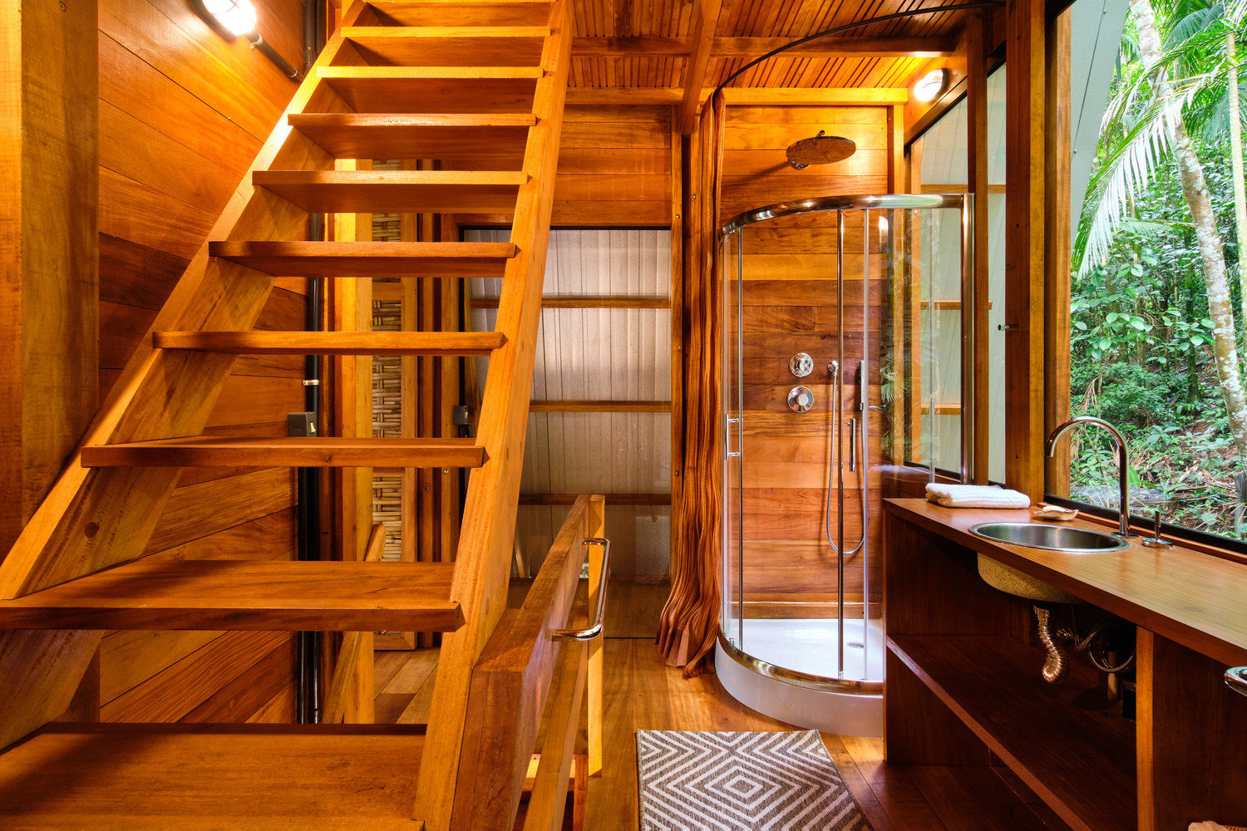
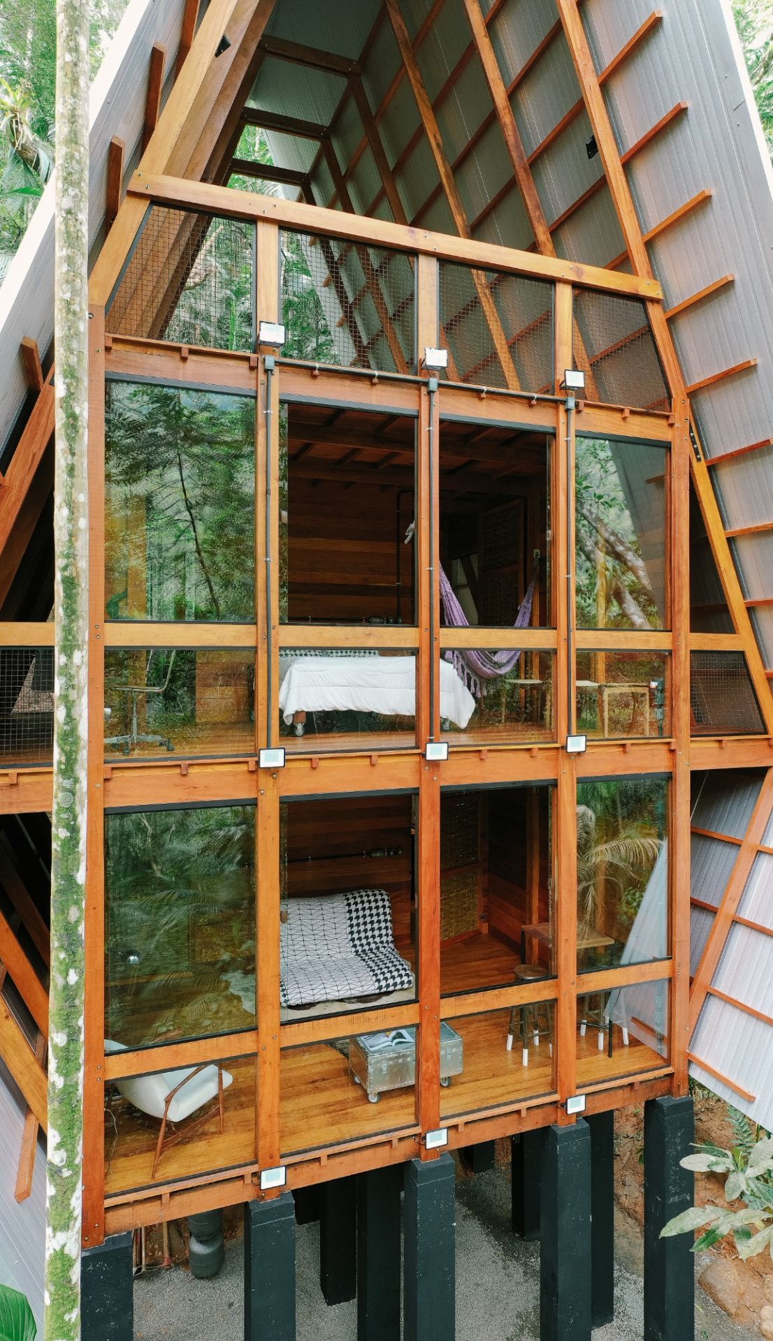
Sitting high in treetops where monkeys used to live, Marko Brajovic new Monkey House takes its inspiration from the settings which surround. It is tall and sleek like the trees themselves and uses a wealth of natural materials to help it blend into its environment.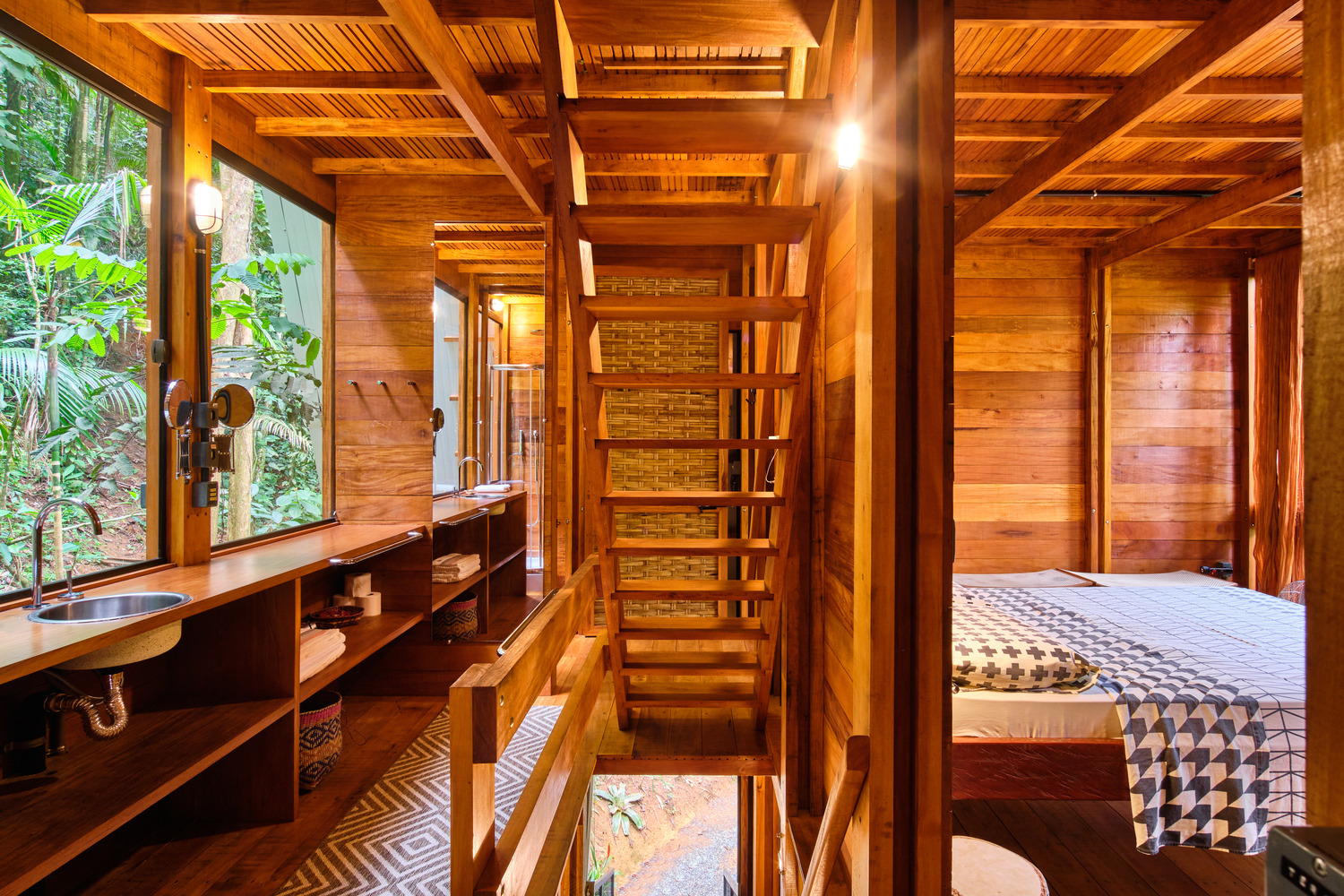
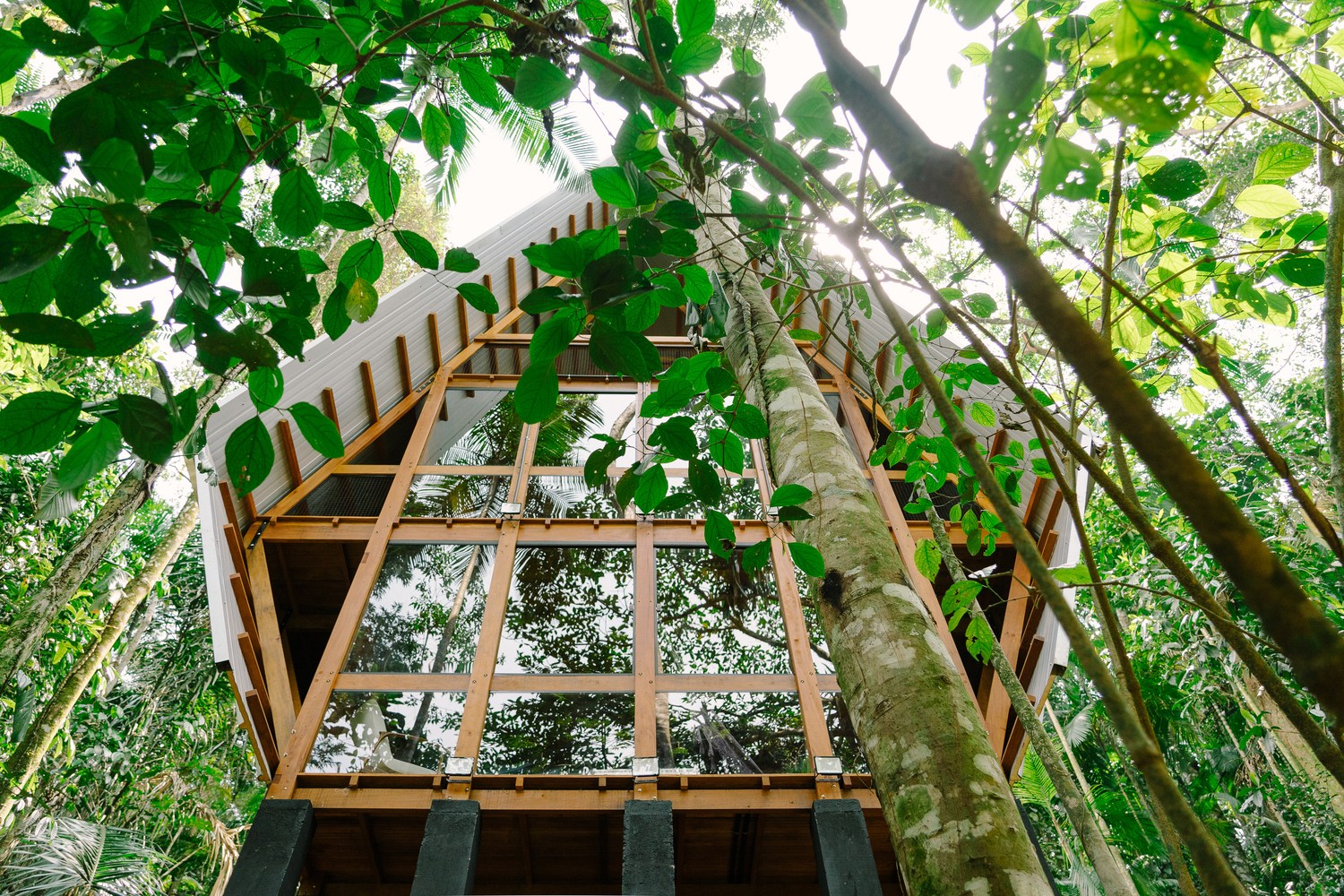
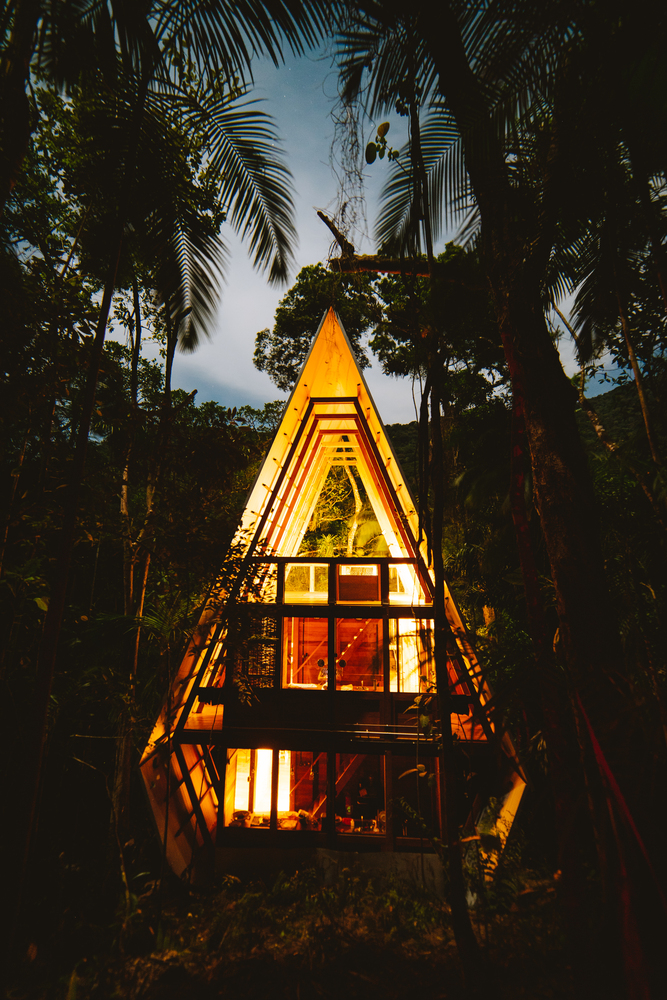
Marko Brajovic's Paraty treehouse measures only 5 x 6 metres in ground space – it does so not to impose on the forest. But it rises up alongside the trees over three floors, which give a total of 86 square metres of living space. It was designed as a summer vacation or weekend house, a retreat into immersive nature.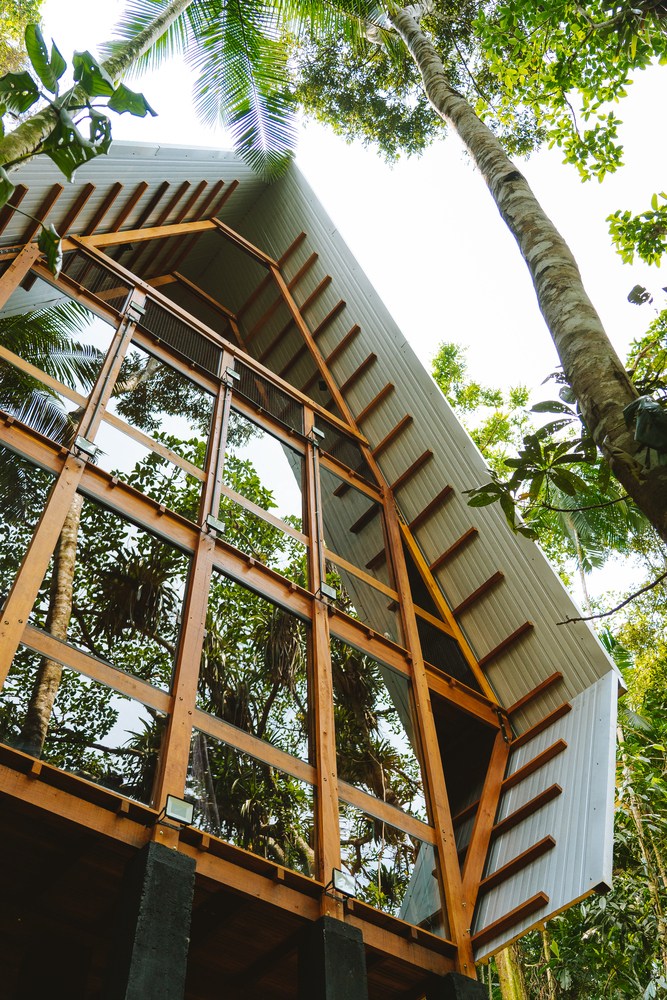
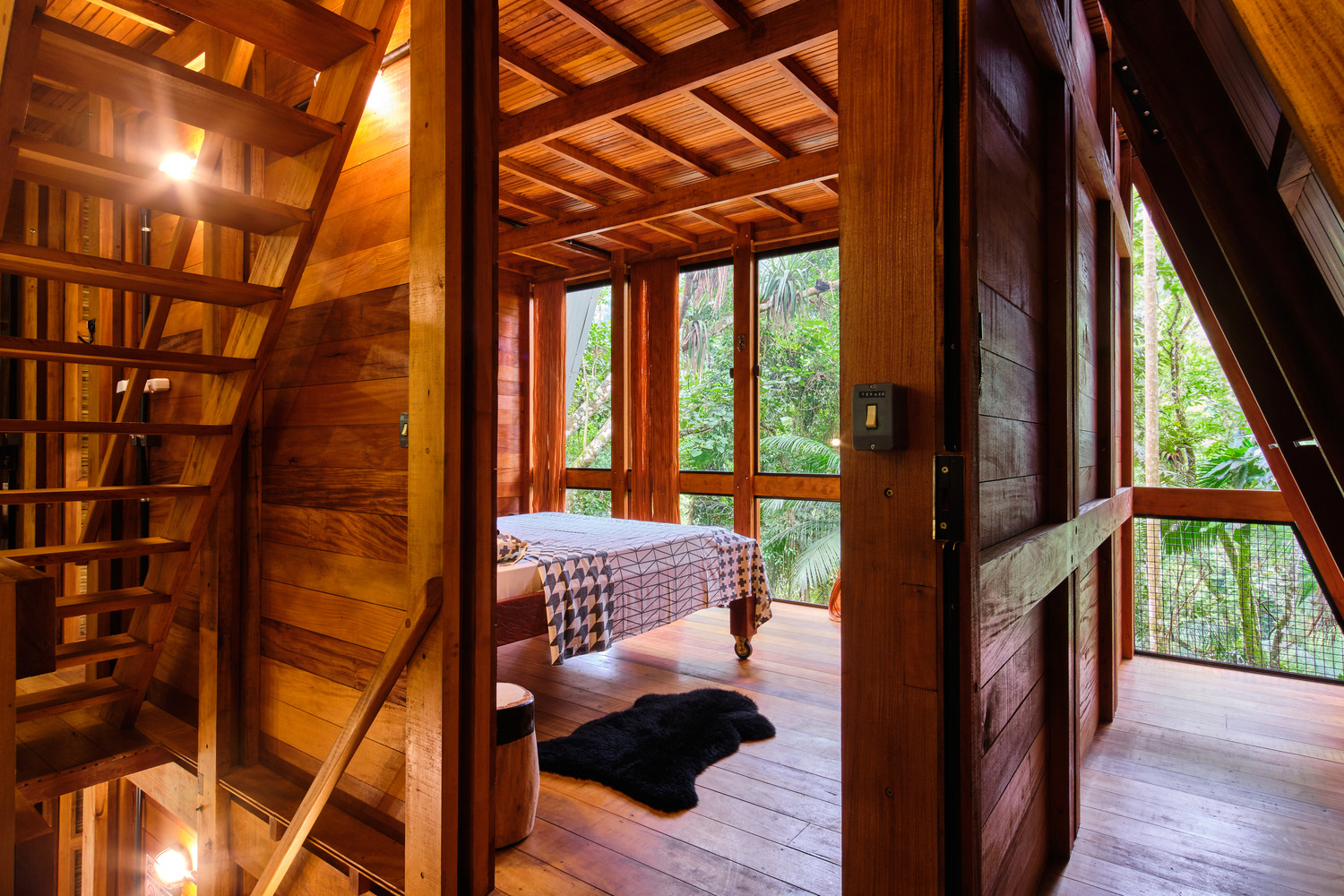
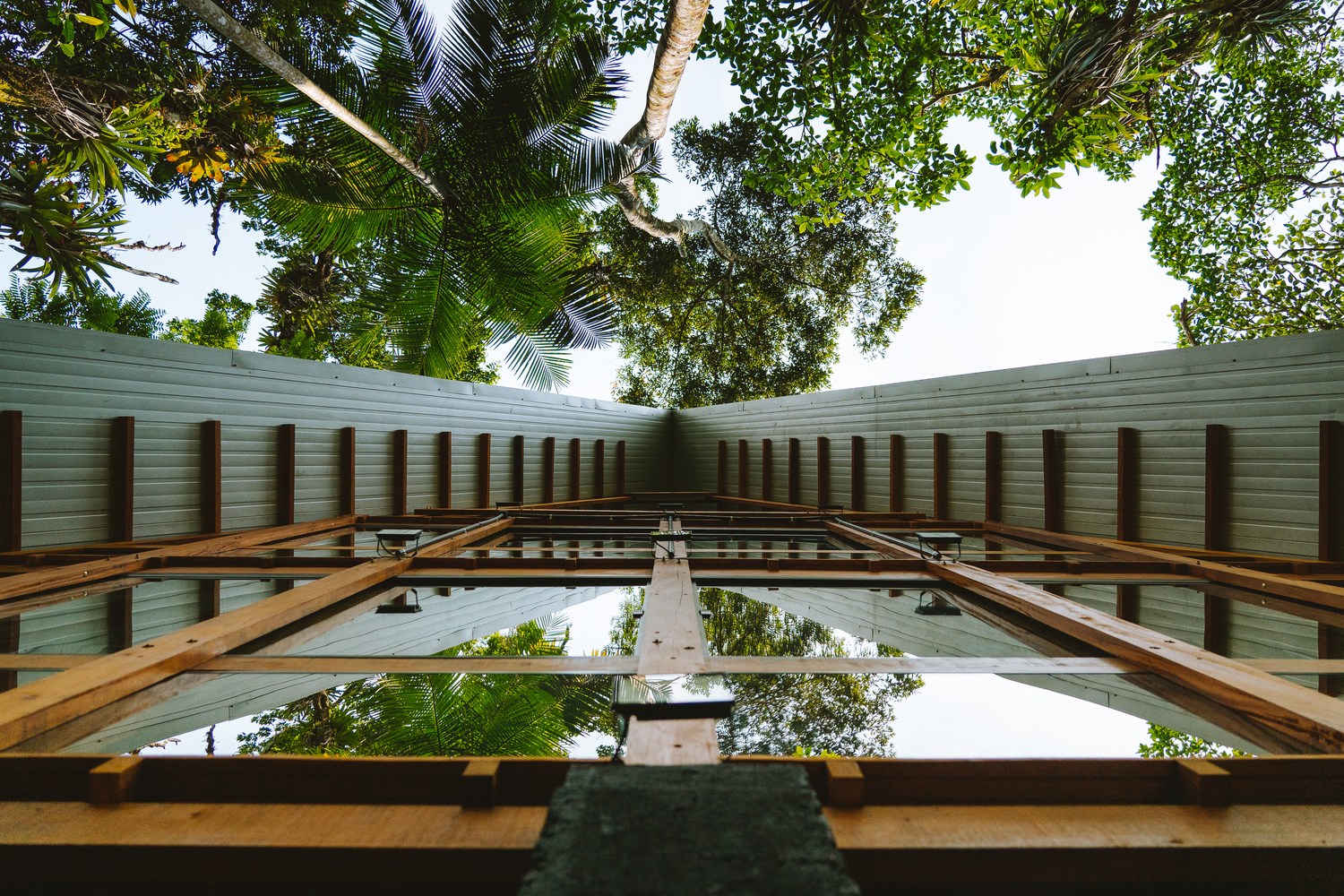
The beautiful, all-wood interior makes use of hardy bamboo and is sparsely decorated with antique 1970s Brazilian furniture. Supporting Marko Brajovic's Monkey House on the sloped forest floor are multiple structural poles made from strong, dense woods. Their load-bearing strength was inspired specifically by the ‘juçara’ (euterpe edulis) palm of the surrounding Atlantic forestland, which clings to inclines via visible anchor roots that distribute their loads over multiple vectors.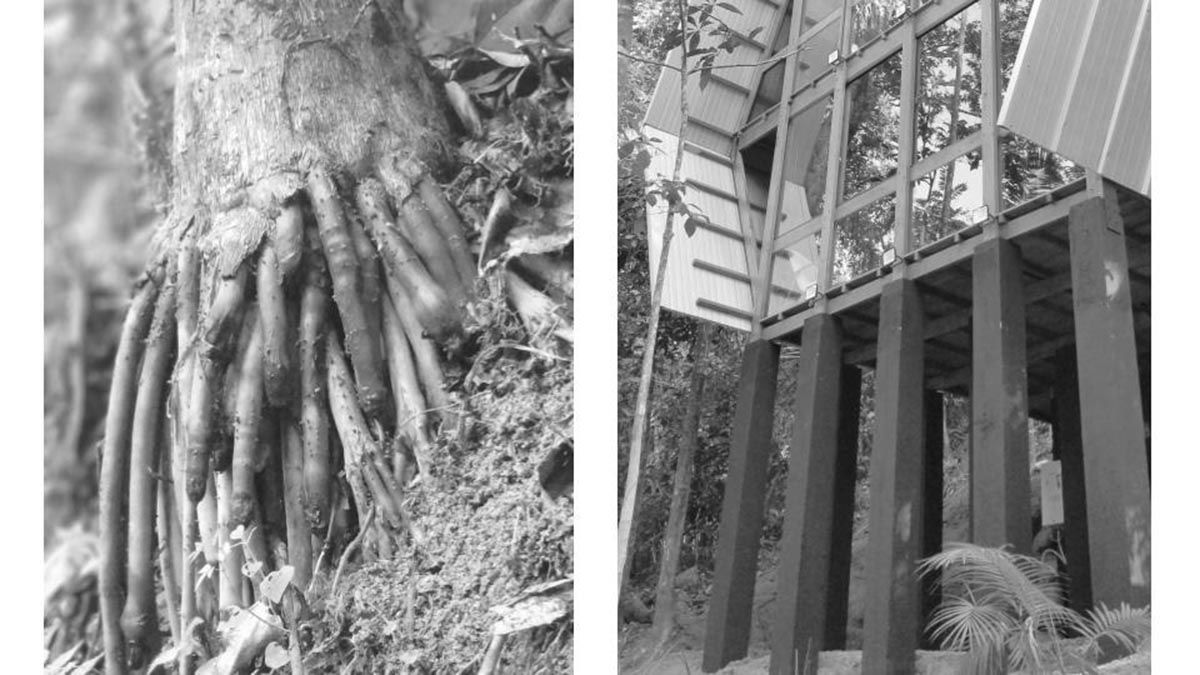
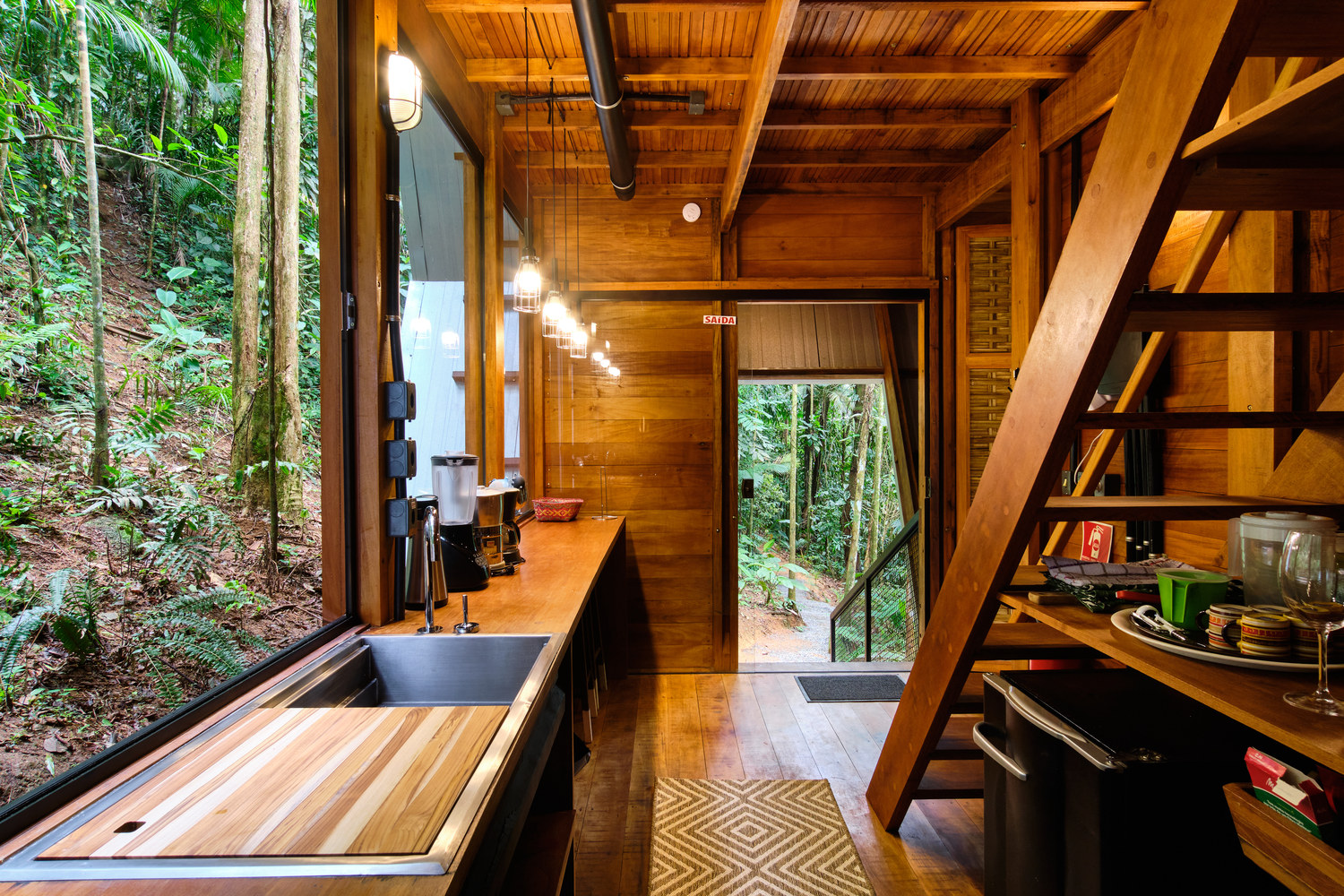
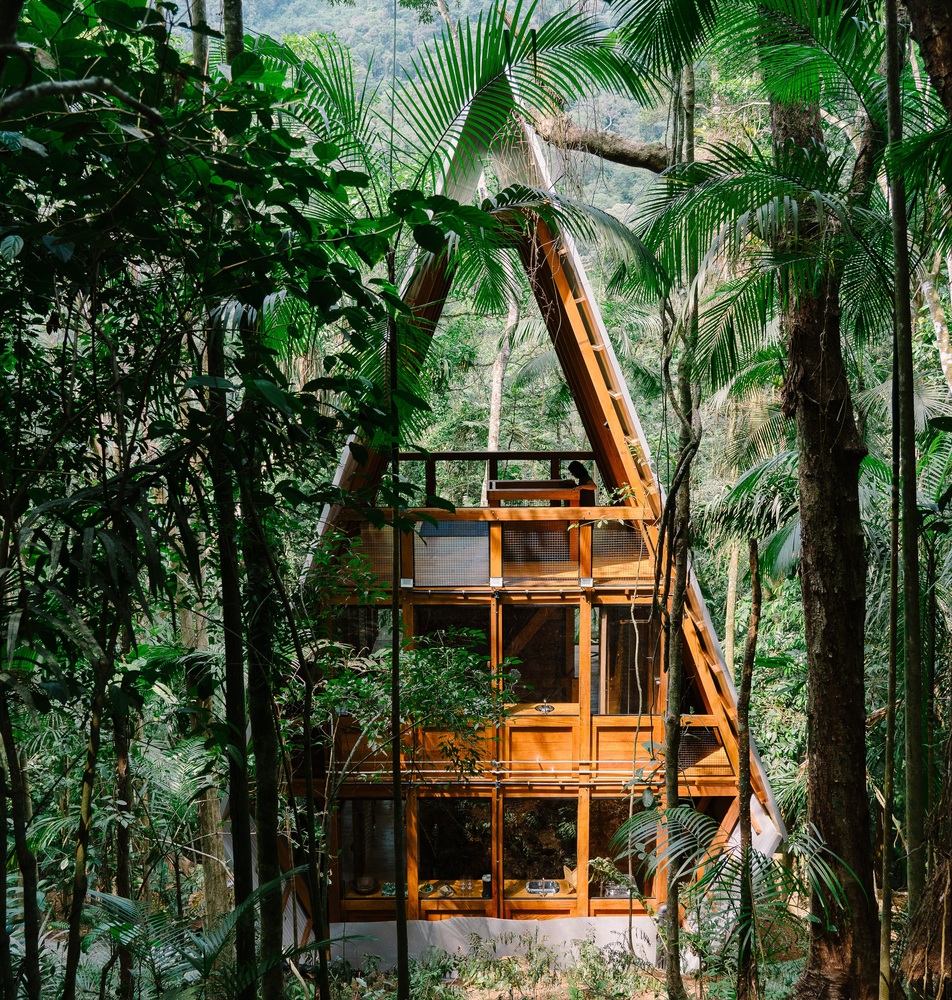
The building has two bedrooms and two open terraces, one on each side, allowing the forest to almost flood into the house. Marko Brajovic is originally from Rovinj, Istria. He was working from a design studio in Barcelona when he was first invited to visit the Atlantic forests, in order that he could build a bamboo house for a client. Like his new Monkey House, Marko Brajovic now himself lives within the trees of Brazil's Atlantic rainforest.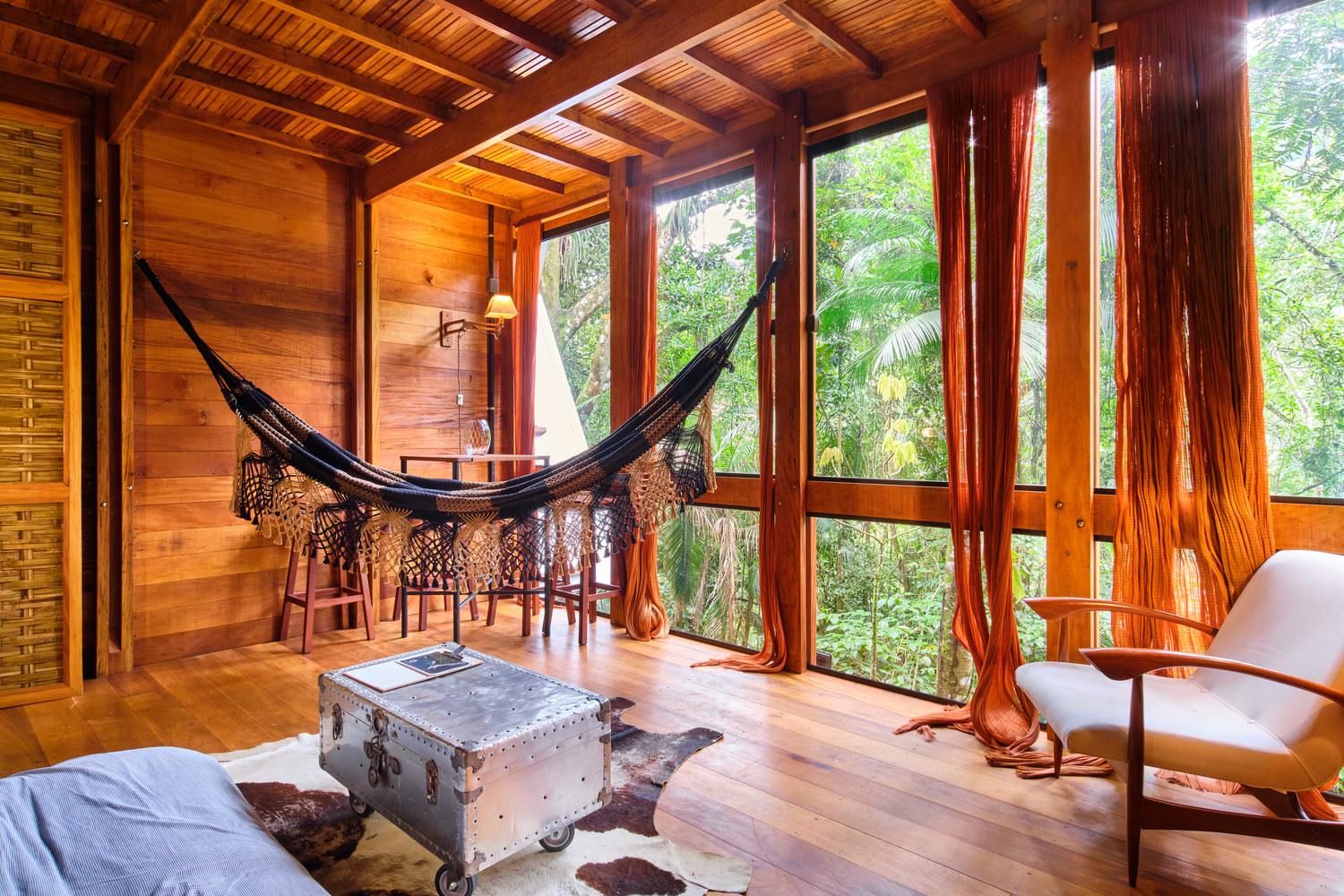
All photography © rafael medeiros and gustavo uemura
PHOTOS: Incredible Makarska Villa Kuk Immersed In Natural Rock
January 20, 2021 – One of Croatia's current most-adventurous architectural projects, the incredible Villa Kuk near Makarska, actually takes advantage of one of the area's most striking features – the natural rock of the Dinaric Alps foothills almost completely encases its hidden luxury
A villa or apartment on the Dalmatian coast is a dream for many. If not forever, then just for a little while. But, in the race to throw up new builds to satisfy demand, some older tricks can be lost. Some new buildings seem to seep heat in through the very walls, demanding the use of the air conditioner to keep you cool. In older buildings, that's rarely a problem. Built with thicker walls, from older stone, the time-honoured dwellings of Dalmatia are often cool enough without the klima.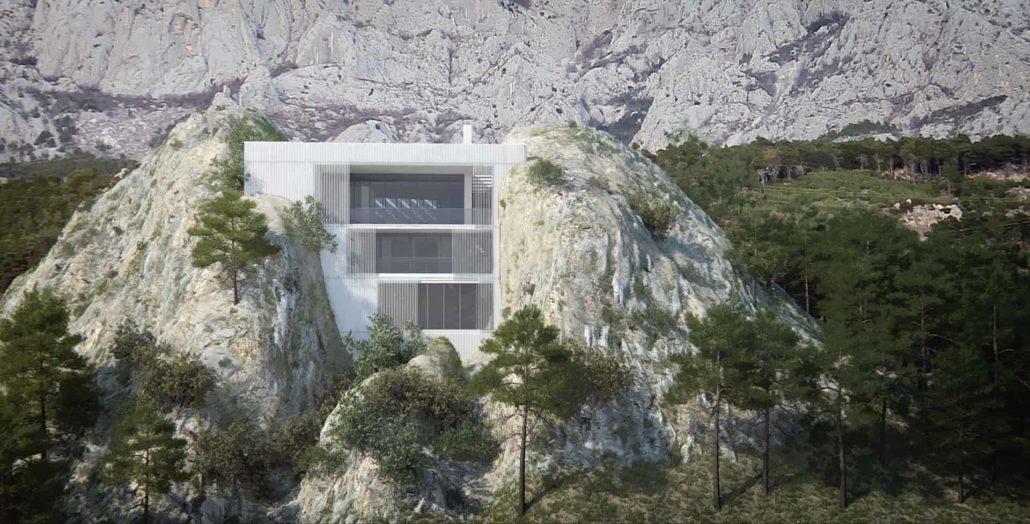
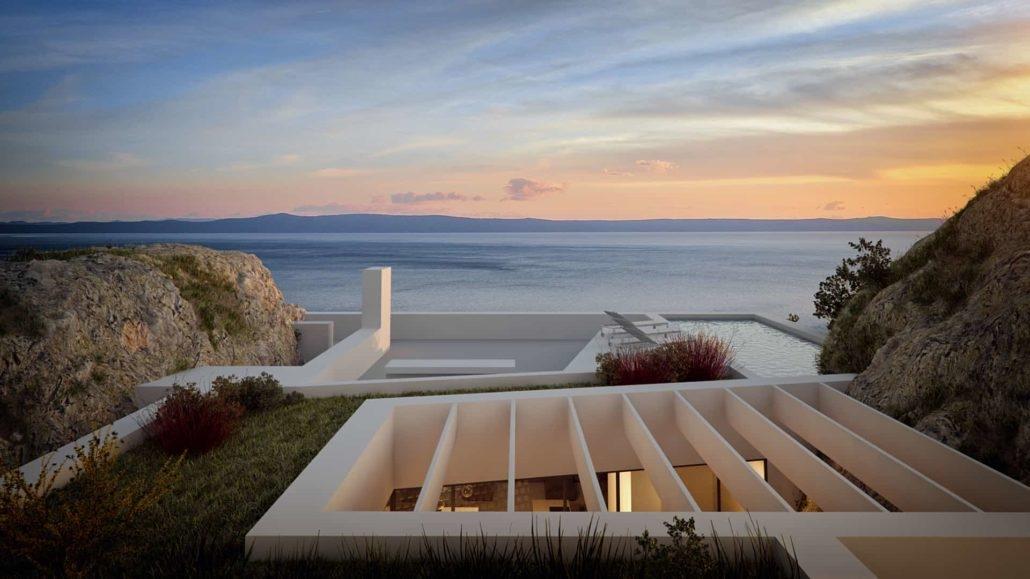
Perhaps this was a point taken into consideration by architect Branka Juras, whose latest project, Villa Kuk near Makarska, has walls broad enough to shelter from even the strongest sun. Her plans for Villa Kuk see the luxurious villa encased in the karst rock of the Dinaric Alps foothills. Sandwiched between two giant slices of rock, Villa Kuk's inner luxury will be all but hidden from view.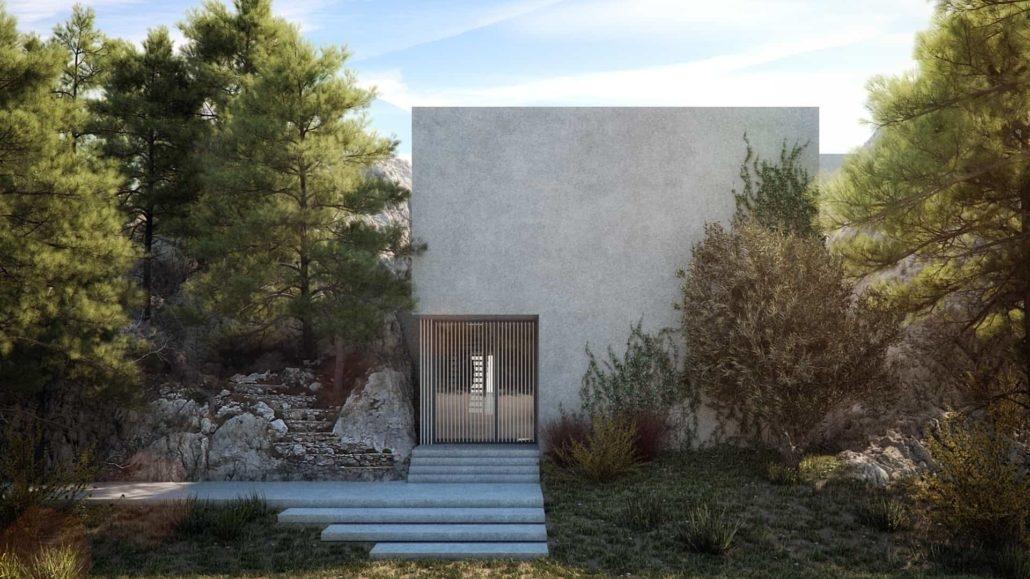
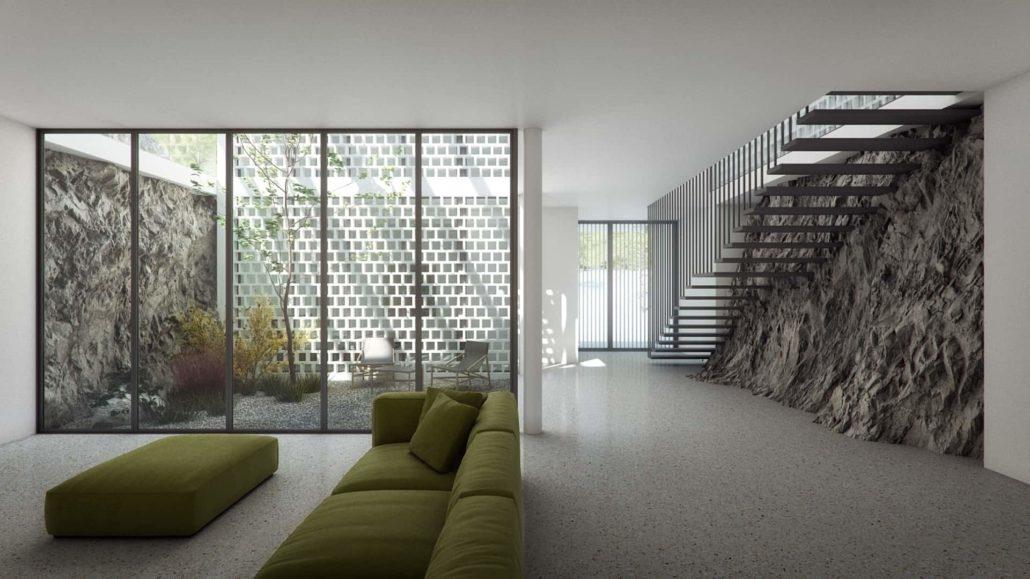
As detailed by journalist Anita Budimir in Jutarnji List's feature on the Villa Kuk project, Branka Juras of the Faculty of Architecture and a former employee of regarded Croatian architectural studio Randić & Turato architects. Her latest project, Villa Kuk, is being undertaken by Juras and the team she has assembled within her own practice.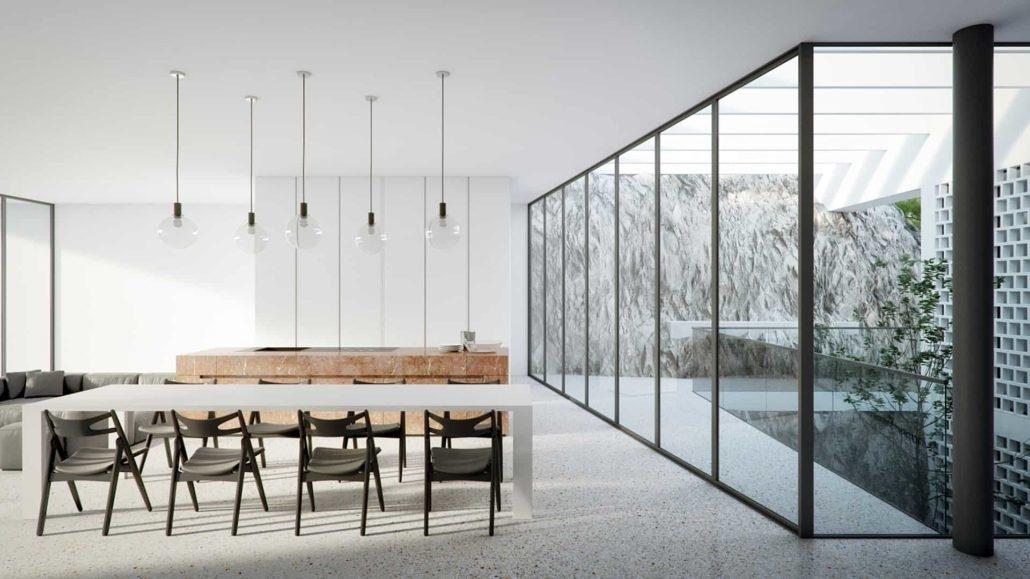
Villa Kuk will be situated at 110 metres above sea level in the Velko Brdo area of Makarska, in the foothills of the Dinaric Alps immediately to the north of the city centre. Its west and east walls will be comprised of the huge, natural boulders between which the villa will sit. The villa will only be visible from the north and south, which will hold its constructed facades.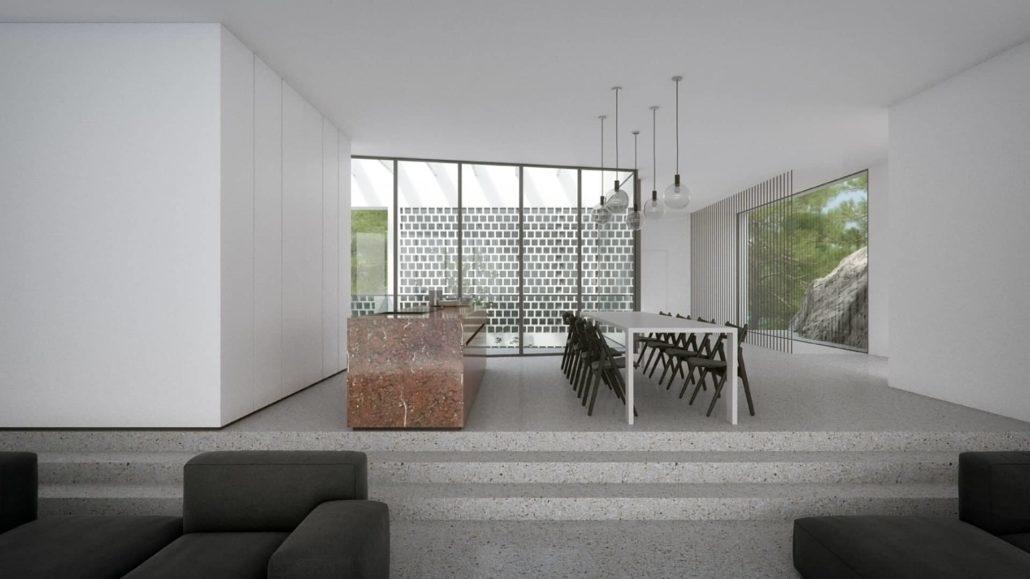
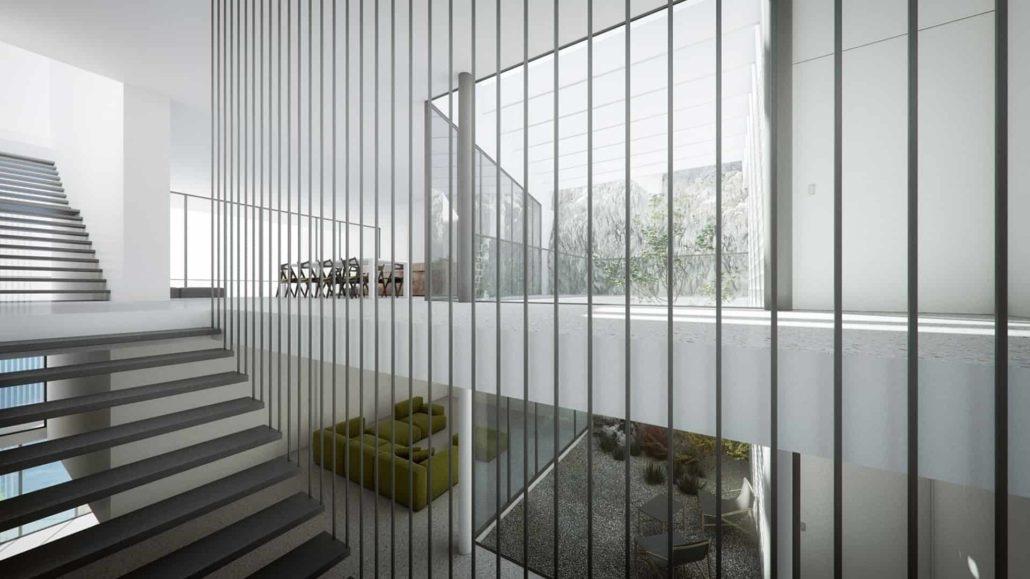
The south façade will use large glass walls, gifting a widescreen view of the open sea. A minimalist but luxurious contemporary design is planned for the interior. The project is actually a radical overhaul of a building that previously stood in the plot – a restaurant.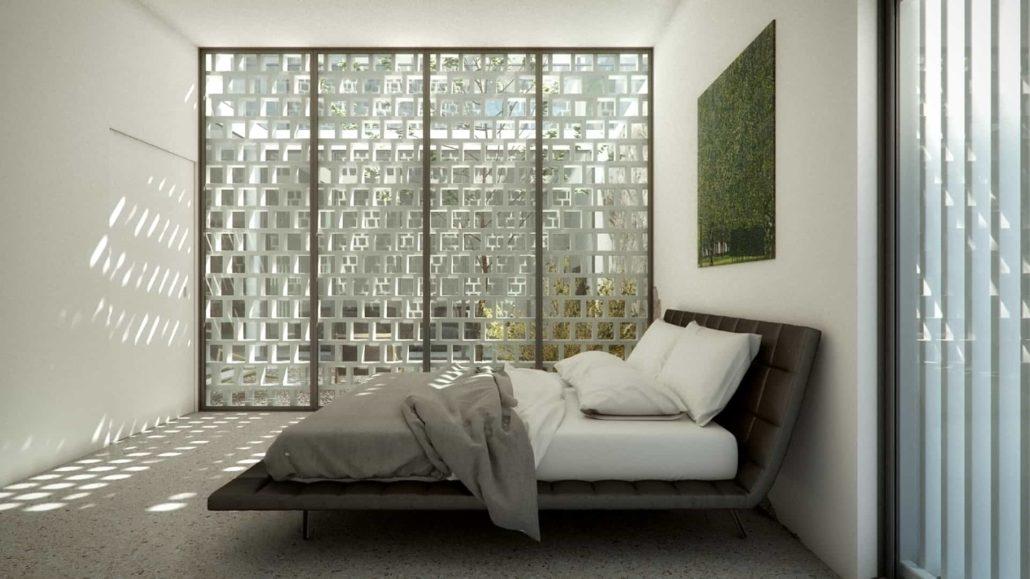
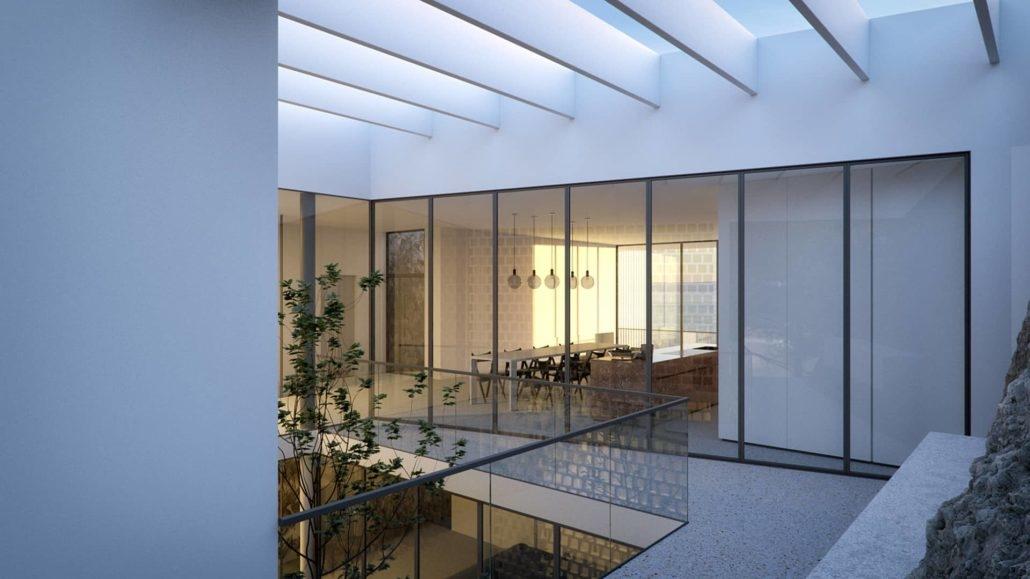
The villa will consist of a basement, ground floor and a roof area, which was used as a terrace by the restaurant. An atrium has been added to the dwelling's redesign, affording additional light and the basement space extended to accommodate extra living space. Though radical in design and ambition, the height of the building does not extend beyond the height of the rocks between which it is sandwiched, ensuring Villa Kuk will have minimal impact on the area's natural and existing aesthetics.
All 3d visualisation images of the completed Villa Kuk project by Marijan Katić
Zagreb Lauba's Revolutionary Redesign by World-Famous Japanese Architect
ZAGREB December 13, 2020 – .One of Croatia's best-loved gallery and event spaces will undergo a revolutionary new facelift at the hands of a world-famous architect. Zagreb Lauba's new look comes at the hands of internationally acclaimed Sou Fujimoto. A serial award winner, the architect's prominent works are found all over the world.
Newly-released images of how Zagreb's Lauba will look show an incredibly imaginative redesign. Echoing the avenue of trees that runs by the side of the gallery and event space, Sou Fujimoto has planned an oval-shaped garden roof space for the building in which trees will also be planted. The inspiration for the design came from Zagreb Lauba's name – it is a colloquial word used to describe a certain circular area of trees, the architect being informed of this by gallery owner Tomislav Klitschko.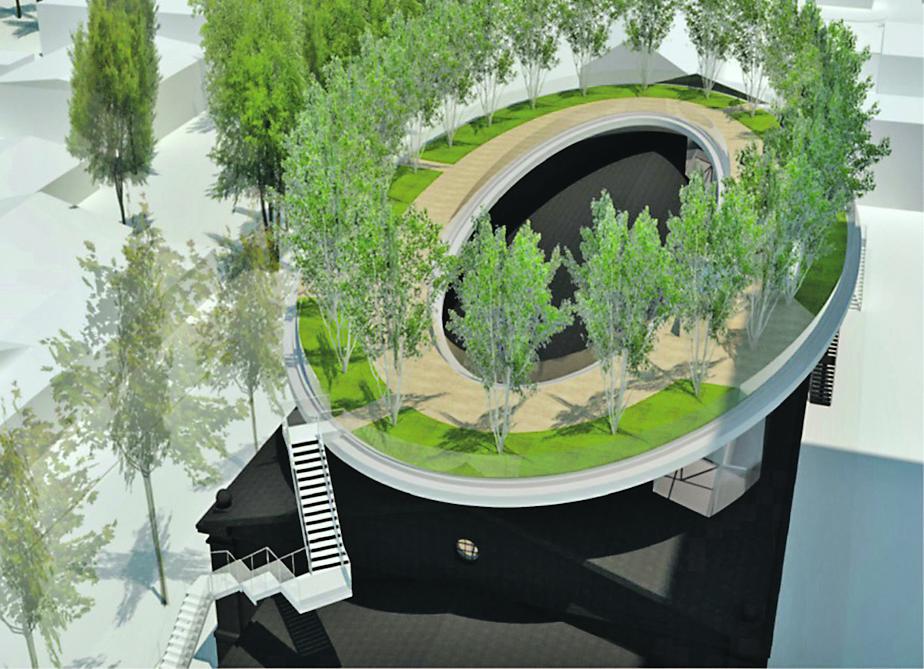 © Sou Fujimoto Architects / Lauba
© Sou Fujimoto Architects / Lauba
According to Jutarnji List's coverage of the redesign, by journalist Patricia Kish, the new roof garden space will be accessed by stairs and lift. Zagreb Lauba's design as it stands today was originally made by Alenka Gačić-Pojatina, who will collaborate on the new additions by Sou Fujimoto.
Zagreb Lauba's story dates back to 1910 when it was constructed by Emil Eisner and Adolf Ehrlich for use as a stables and riding school for the Austro-Hungarian army. It later became the weaving mill of the Textile Combine Zagreb, which it remained until being converted to a gallery and event space in 2008.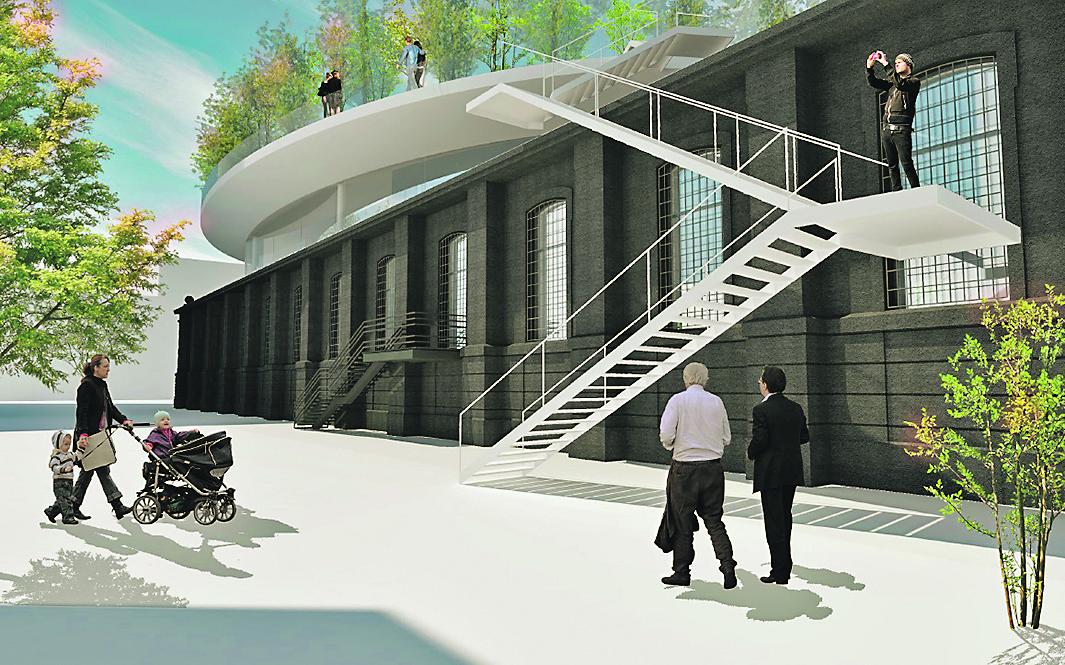 © Sou Fujimoto Architects / Lauba
© Sou Fujimoto Architects / Lauba
Sou Fujimoto is one of the most celebrated architects of Japan. He has won several prestigious awards for his work and the acclaim has made his designs much in-demand around the world. Often working with wood and natural materials, his designs can be found in London, Paris, Budapest and soon, at Zagreb Lauba's hands, in Croatia.
Lauba is a contemporary art gallery and its mission is to discover artistic expression by Croatian visual artists, and also participate in international cultural trends. Set in a huge black building near Črnomerec its exhibitions usually change around every month. In recent times it has also played host to large-scale electronic music events.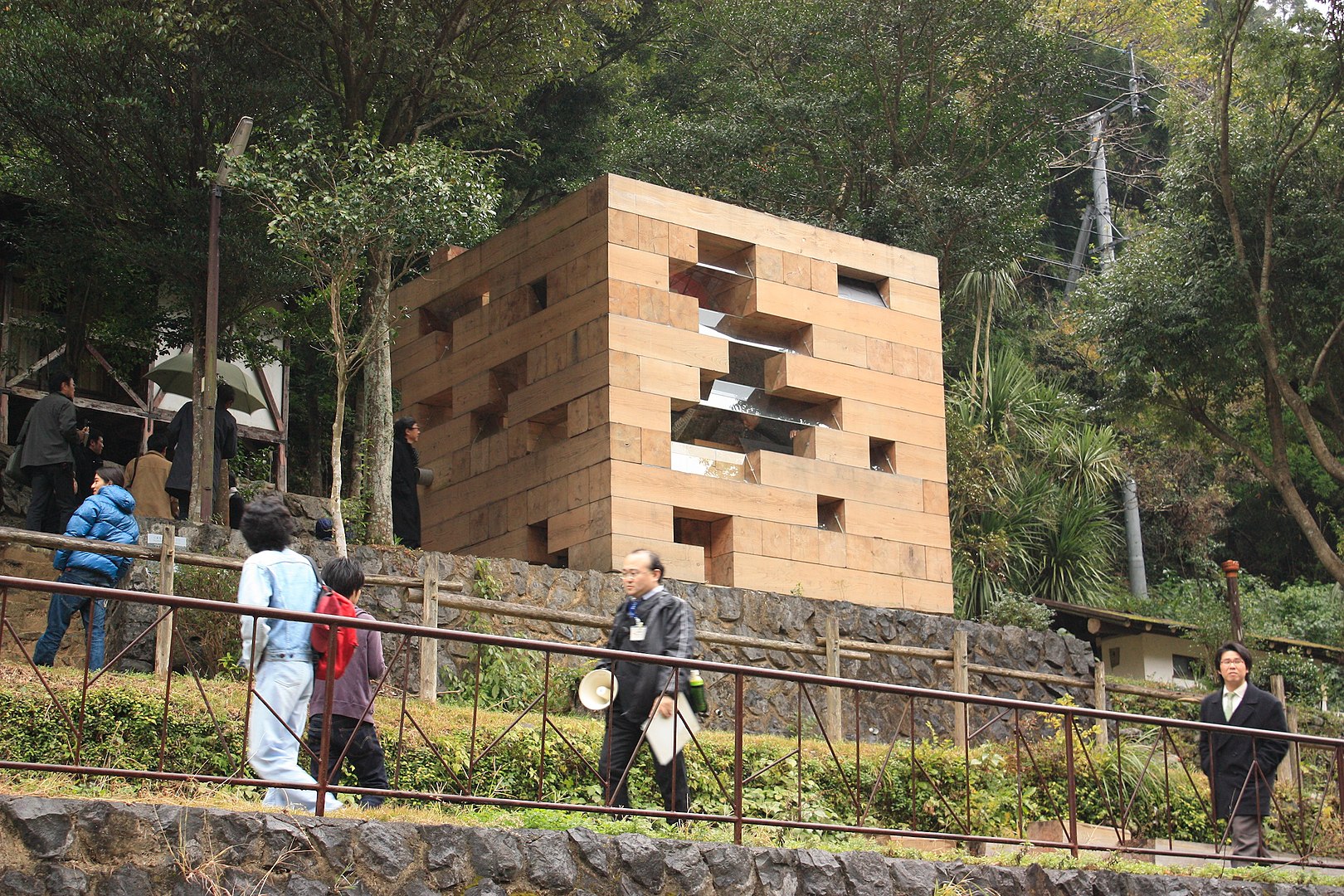 One of Sou Fujimoto's previous designs © Kenta Mabuchi
One of Sou Fujimoto's previous designs © Kenta Mabuchi
Croatian Architect Creates YouTube Content Devoted to ''Hidden'' Zagreb
As Lucija Spiljak/Poslovni Dnevnik writes on the 24th of April, 2019, Vid Juračić, a young Croatian architect, is the initiator of the fun and educational YouTube project ''Kvart priča''.
''It's important to try and do a variety of things while you're still at college because that's the right time to experiment and capture your dreams,'' these are the thoughts which are guiding 26-year-old Vid Juračić, a young Croatian architect, YouTuber and entrepreneur, and the initiator of the aforementioned educational and entertaining YouTube series project.
As part of the series, Vid visits various Zagreb neighbourhoods and, through the stories of this young man and an old man, he gets his followers better acquainted with some of the most hidden corners and the sights of the Croatian capital city of Zagreb in just fifteen minutes. Although he has successfully completed his education in architecture, Vid isn't spending his time designing houses but producing video content, and given the many ideas, plans and ambitions he has, this is just the beginning of the innovative content he creates which will be offered to his growing follower base.
After this multi-talented Croatian video maker realised that creating video content was what he wanted to do in life, he opened a company for making video footage, in which he offers video and movie production services; from the development of scenarios, recording, directing, to editing.
"I make a living from that. I can't complain, there's work. At the moment, I've been taking a break from working with clients and devoted myself solely to my own projects like Kvart priča,'' Vid explained. He first became lured by scenography four years ago, and then he began to work with recording, editing and directing. That's how his desire to create his own film was born. "I recorded my first short feature film back in 2015, and shortly after that I started working on YouTube videos. Working with videos and movies is a lot more exciting for me at this moment in time, but I'm sure I'll get back to architecture eventually, even if it's just to design my own house for myself,'' said Vid.
YouTube and all of the similar networks that have emerged with the birth and quick development of the Internet are currently the mainstream media, though such platforms may not be well-known to some people, says Vid, adding that it's difficult to state all of the jobs YouTube offers today.
"Americans have put all of this under one name, it's a bit banal, ''content creator'', which is perhaps the simplest way to describe these new types of jobs. Therefore, there's room for everyone's ideas. If people want to watch what you're doing, even if that's a relatively small number of people, then there's an opportunity to make more out of it than just a hobby. Attention is the top currency in the world, through attention, time is spent, and time is money. What people spend time on is worth it; that's why Instagram and YouTube get it,'' he explains.
This young Croatian entrepreneur believes YouTube will be a long-standing source of earning for a long time, given that we're actually only at the very beginning of the era in which people are making money from posting online.
"As far as YouTube is concerned, more people are watching it than creating videos on it, which is a great thing for those of us who do create; the demand is huge, the offer is limited, it couldn't be better,'' says Vid. The secret of his success is authenticity, but also the fact that he values everyone who watches and follows him, which is one of the main reasons why he doesn't want to sell out.
"I don't do what I'm doing to become richer, but because I want to leave behind something that people will be able to appreciate today and in fifty years, but of course I still want to be financially successful," he says.
''It's recommended that people doo something alongside their current job because you never know what opportunities will come knocking with time. It is important to emphasise that it is very difficult to dedicate yourself properly to something when you already have a job and work from 09:00 to 17:00, so I'd especially like to emphasise the fact that it's important to try and do various things while you're still at college. That's the right time for experiments and capturing dreams,'' noted Vid.
"I have a lot of ideas for new projects and it's always a fight with time because I don't have enough of it to do all these projects. I want to make a spin off series of Kvart priča - Otok priča, where I visit the Adriatic islands during the summer. Of course, there's also the ability to make Kvart priča for other Croatian cities. But I'm also planning some projects unrelated to Kvart priča, such as directing a long film. I've always got plans,'' concluded Vid Juračić.
Make sure to follow our dedicated lifestyle and Made in Croatia pages for much more on Croatian products, companies, services, and creations.
Click here for the original article by Lucija Spiljak for Poslovni Dnevnik


