February 10, 2021 – 10 of the most outstanding examples of contemporary Croatian architecture have been selected by the Association of Croatian Architects to compete in the extremely prestigious Mies van der Rohe Awards. Held only once every two years, they are the European equivalent of the Pritzker Prize for Architecture.
The Mies van der Rohe Awards are a really big deal. The greatest works of European architecture compete for recognition in the competition. The greatest success of Croatian architecture in the awards was attained by UP studios' Toma Plejić and Lea Pelivan, who received a special award for upcoming architects and had their high school in Koprivnica named the best building in that category in 2009. The success has had a considerable impact on their careers since.
Being held only once every two years, Croatian architecture projects completed since the closure of entries for the 2019 awards are eligible to be submitted. Here are the outstanding examples of contemporary Croatian architecture that will represent the country in 2022.
Cinema Urania Zagreb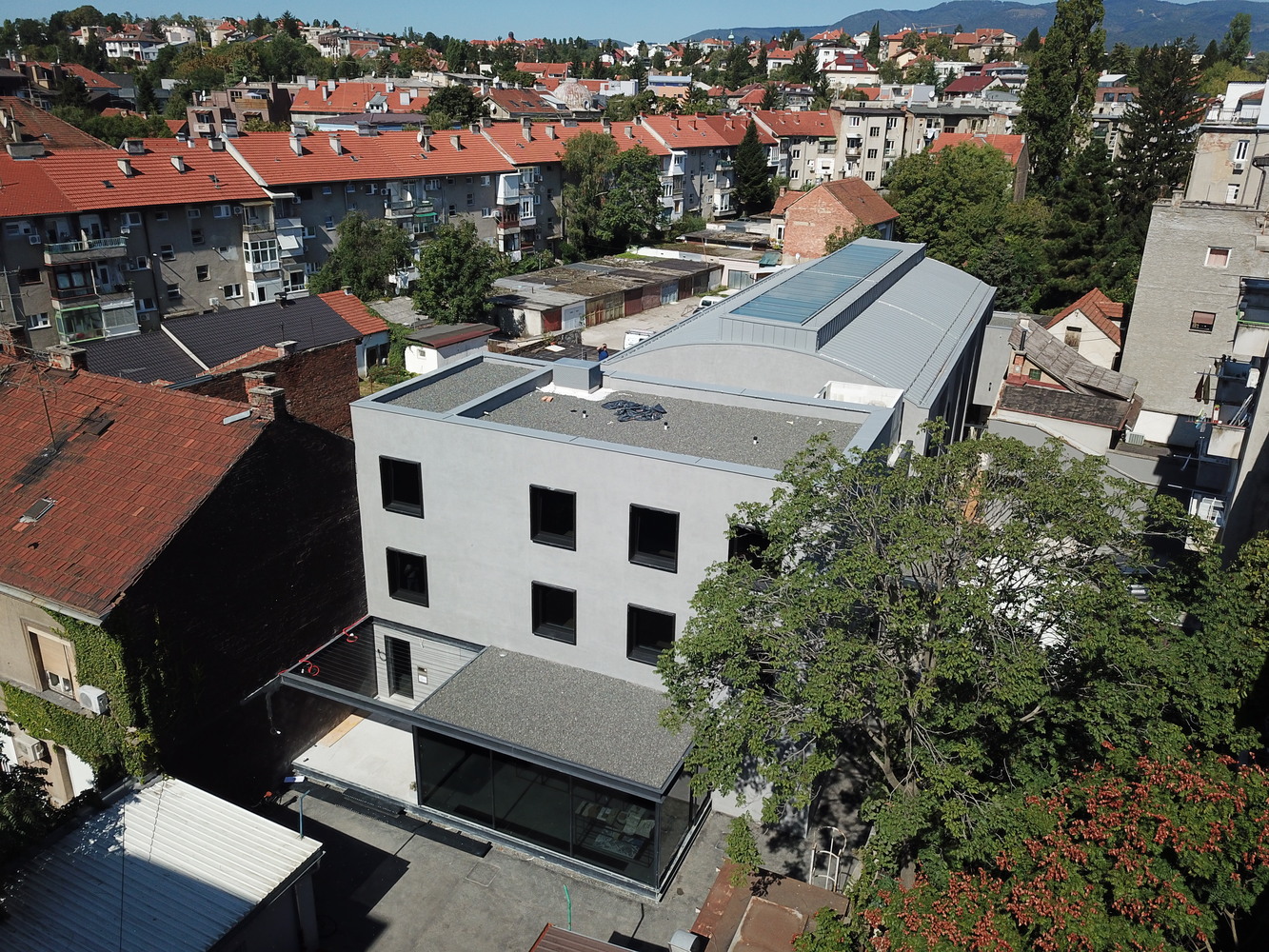
An old neighbourhood cinema built into the back streets near Kvatric. In their redesign, 3LHD preserved the best features from this early example of concrete engineering in Croatian architecture. They added a glass pavilion at the entrance, atriums and skylights, flooding the former darkness with the natural light needed for its new purpose as an event and work space.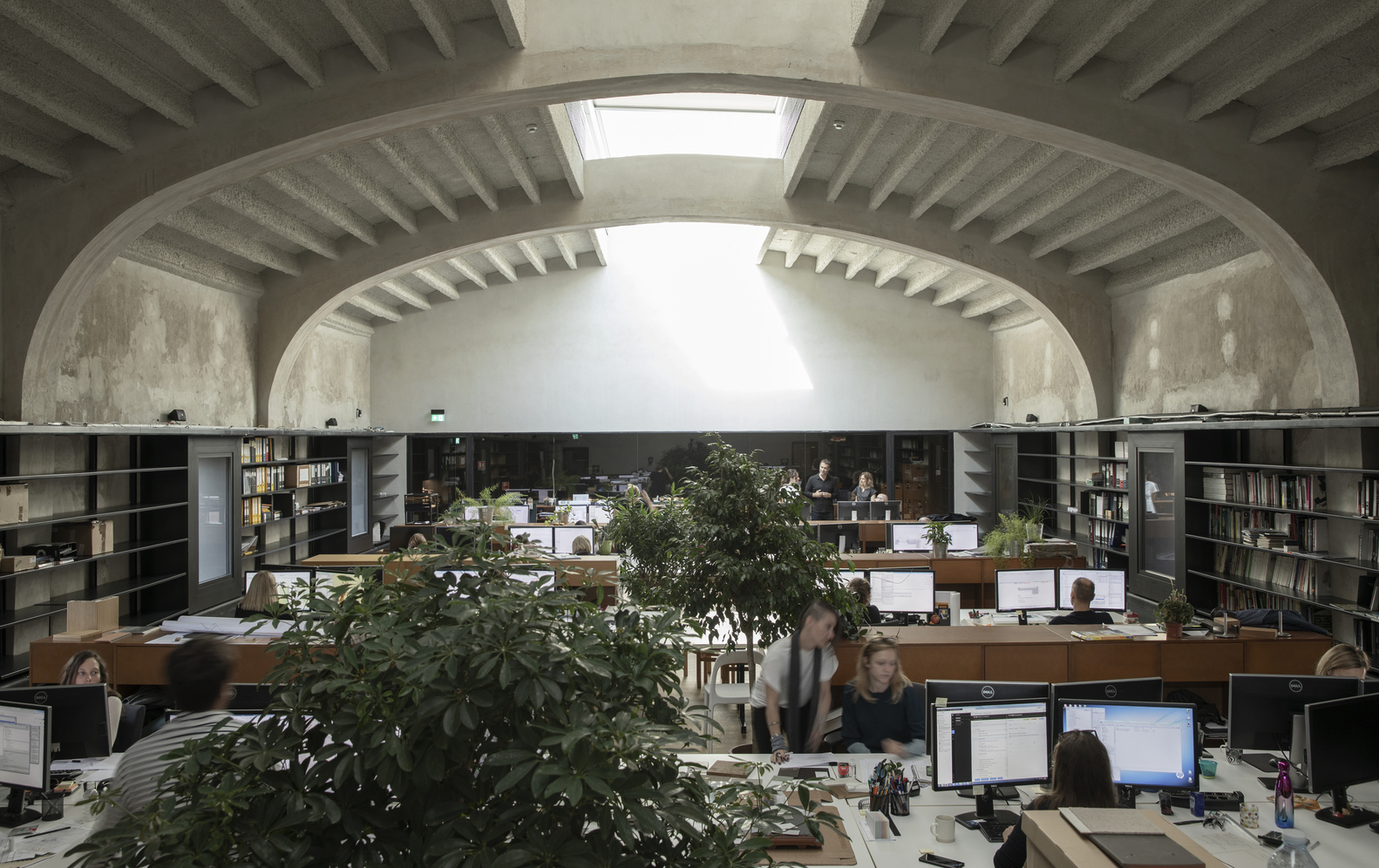 © Jure Živković
© Jure Živković
Grand Park Hotel, Rovinj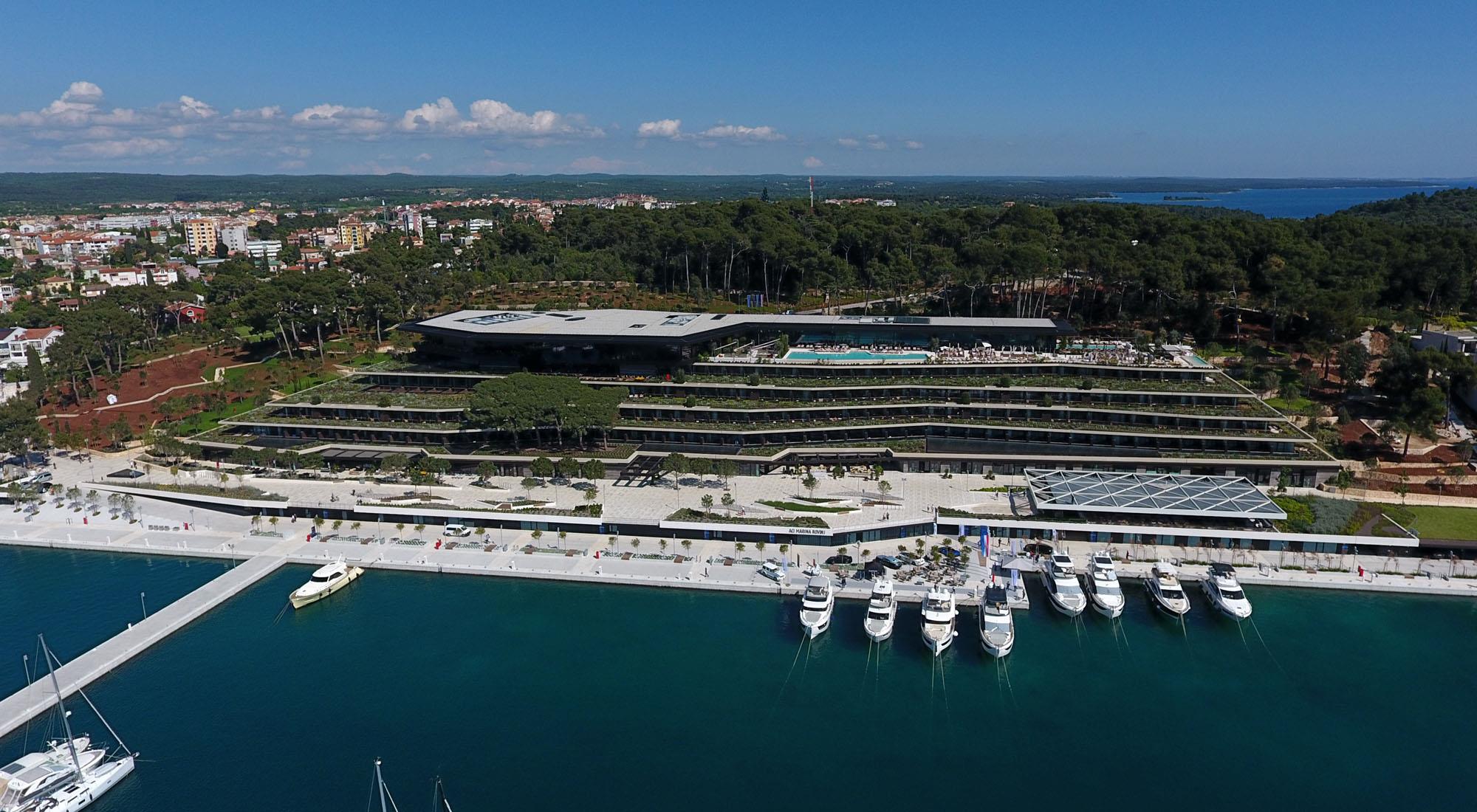
Sprawling widely across six stepped levels, the new luxury Grand Park Hotel and spa could easily have looked a long swipe of concrete. But, by places greenery on each of its staged roofs, architects 3LHD have ensured that no matter where you are in the 500-guest-capacity building, your view places you within a garden, looking out onto Rovinj Old Town and the expanse of the Adriatic. Croatian architecture at its most breathtaking.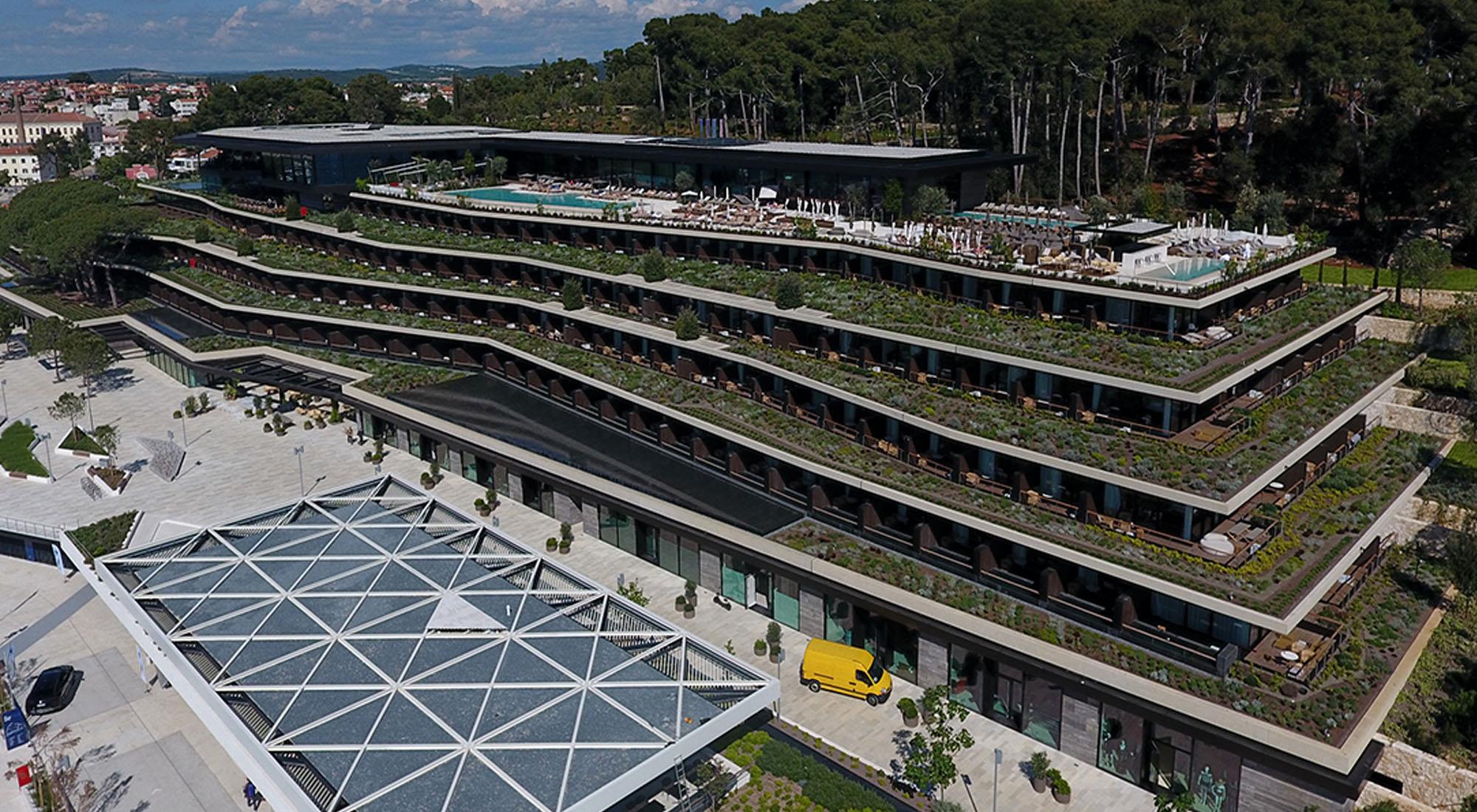 © Alukoenigstahl hr
© Alukoenigstahl hr
Ivanja Reka Elementary School, south Sesvete, east Zagreb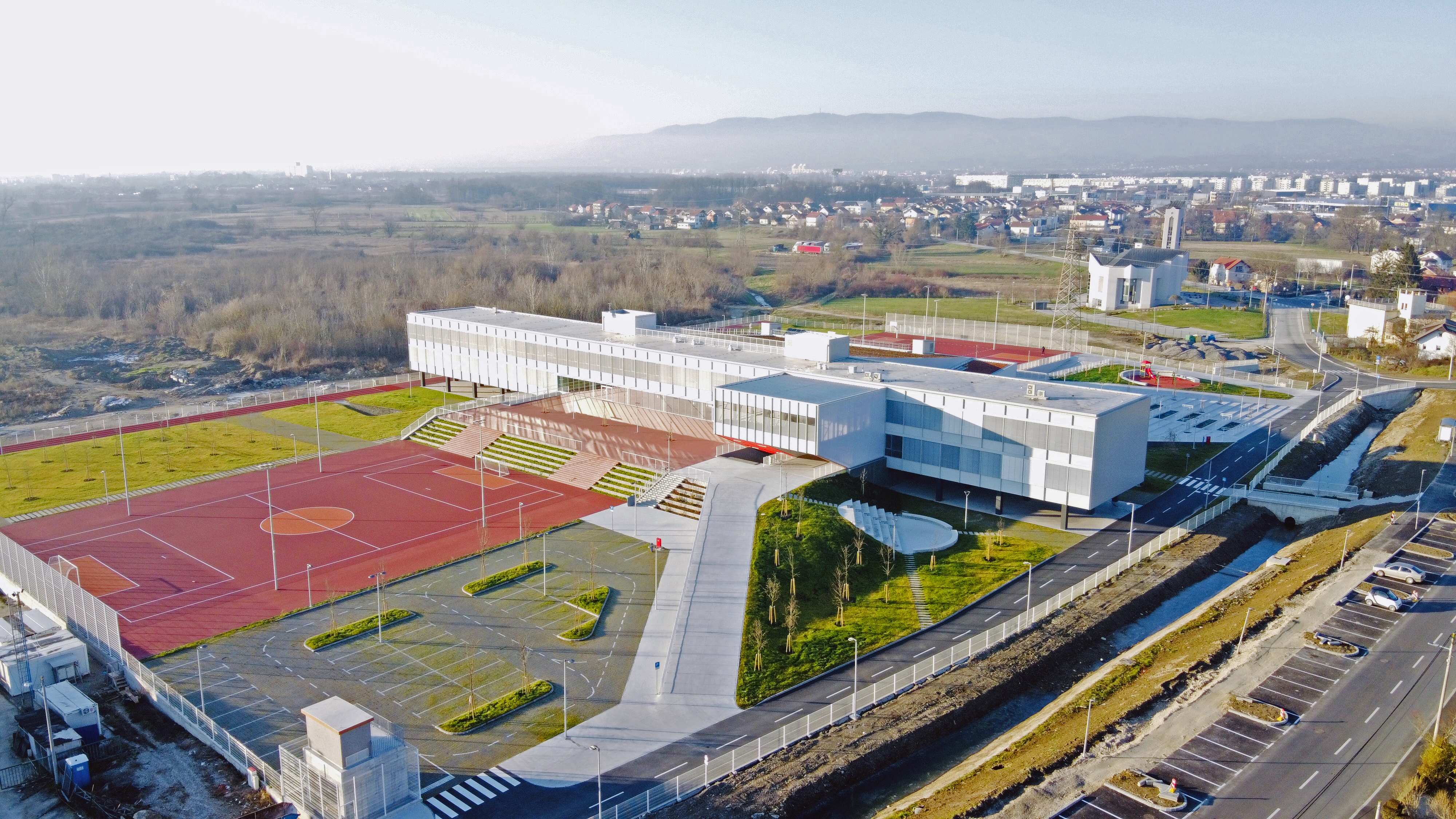
If every elementary school looked as pretty and was as well equipped as Ivanja Reka Elementary School in the south of Sesvete, eastern Zagreb, you could well believe daily attendance would never drop below 100%. Designed by a team of architectural authors (SUBMAP studios Marija Burmas and Ivo-Lola Petrić, and Jakša Kalajžić from JKA Arhitekti), the multi-level main building sits centrally, surrounded by sports, recreation and other facilities creating an impressive view for both those outside and within.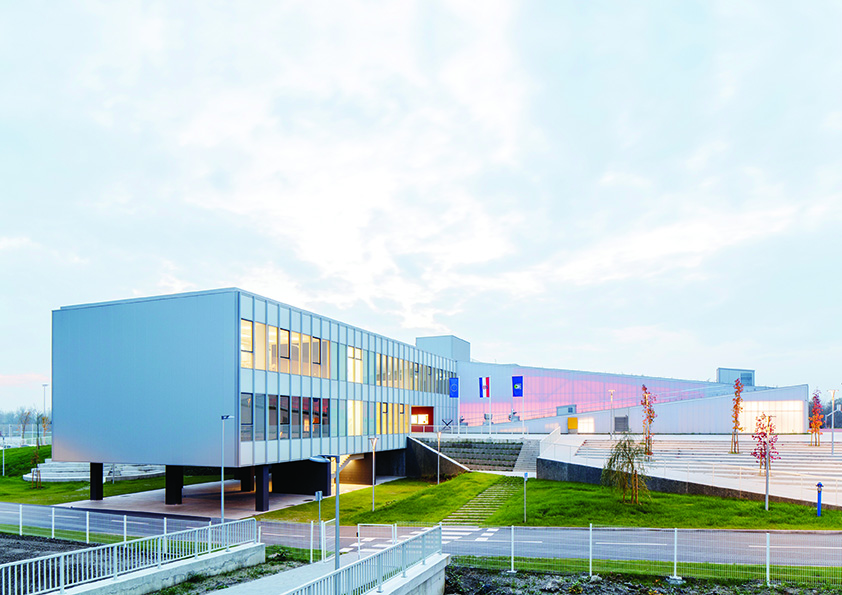 © Ivanja Reka Elementary School / Domagoj Blažević
© Ivanja Reka Elementary School / Domagoj Blažević
Roxanich Wine & Heritage Hotel, Motovun, Istria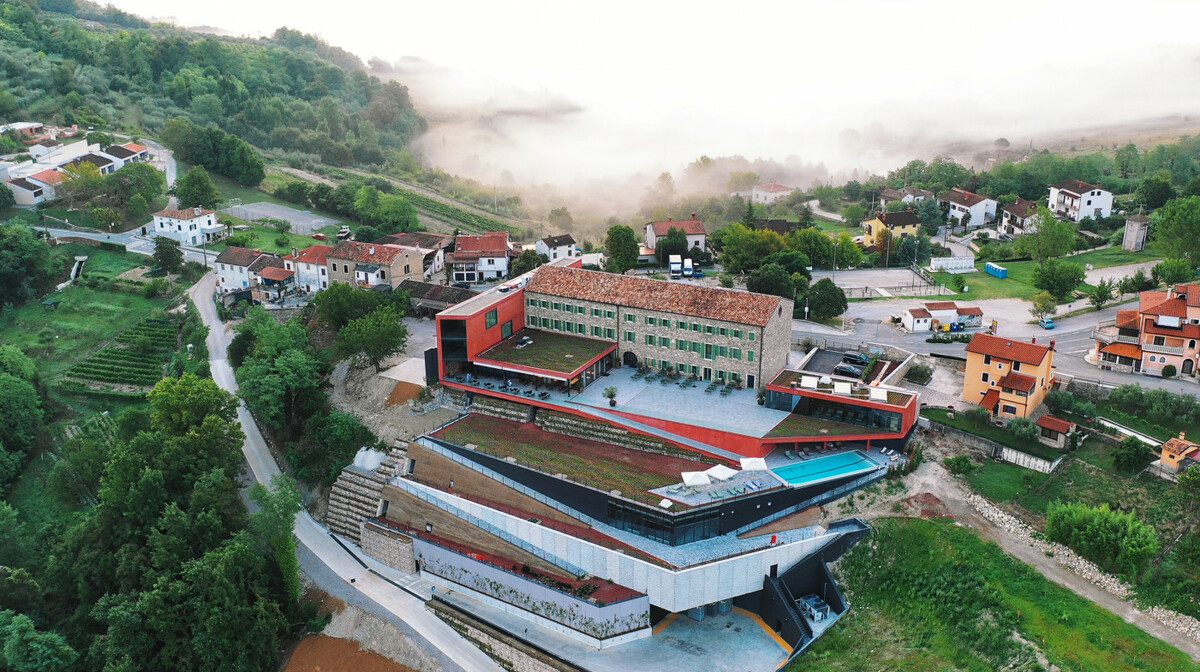
The view is unmistakably Istria. Vineyards carpet the land below and - rising above - the picturesque hilltop town of Motovun. Helmed architecturally by consistently bold Rijeka designer Idis Turato, this multi-level, multi-purpose redesign retains the traditional feel of its existing stone building and its purpose – there's a huge wine cellar beneath – but has opened up the space to give stunning views, not least over a sun deck that spectacularly reflects the sunrise and sunset. This is an active winery, with works and equipment all housed within its lower floors, not that you could tell from the 25 person capacity boutique hotel, restaurant and wine shop upstairs.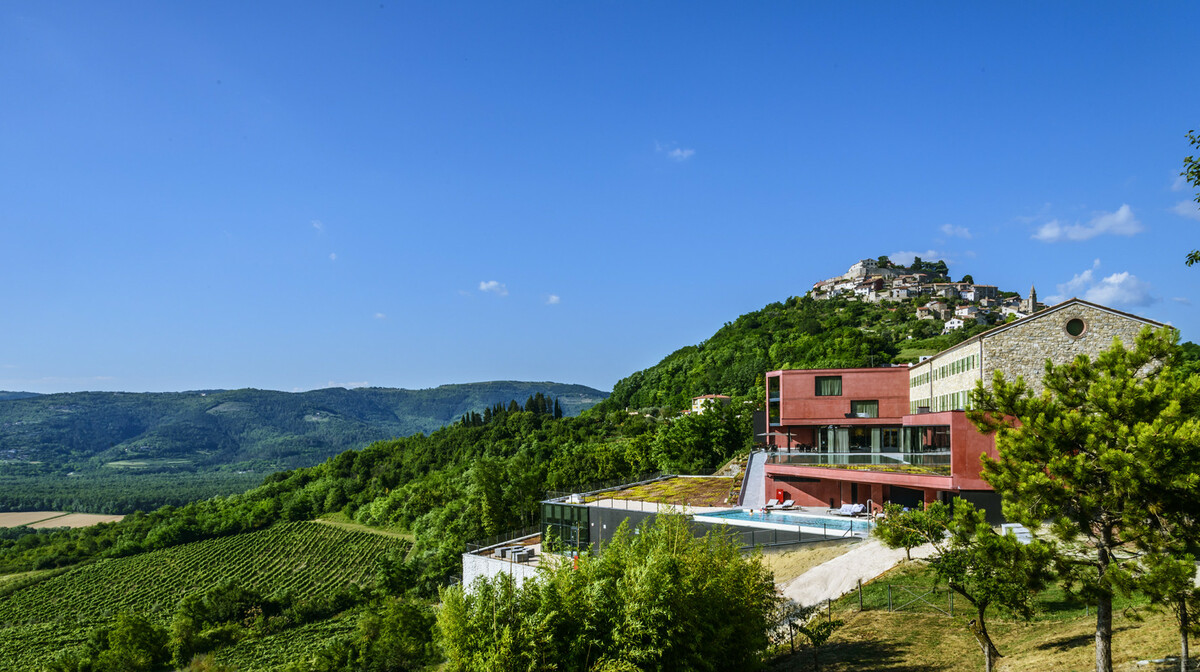 © Roxanich.hr
© Roxanich.hr
Four Houses for Four Brothers, Diklo, Zadar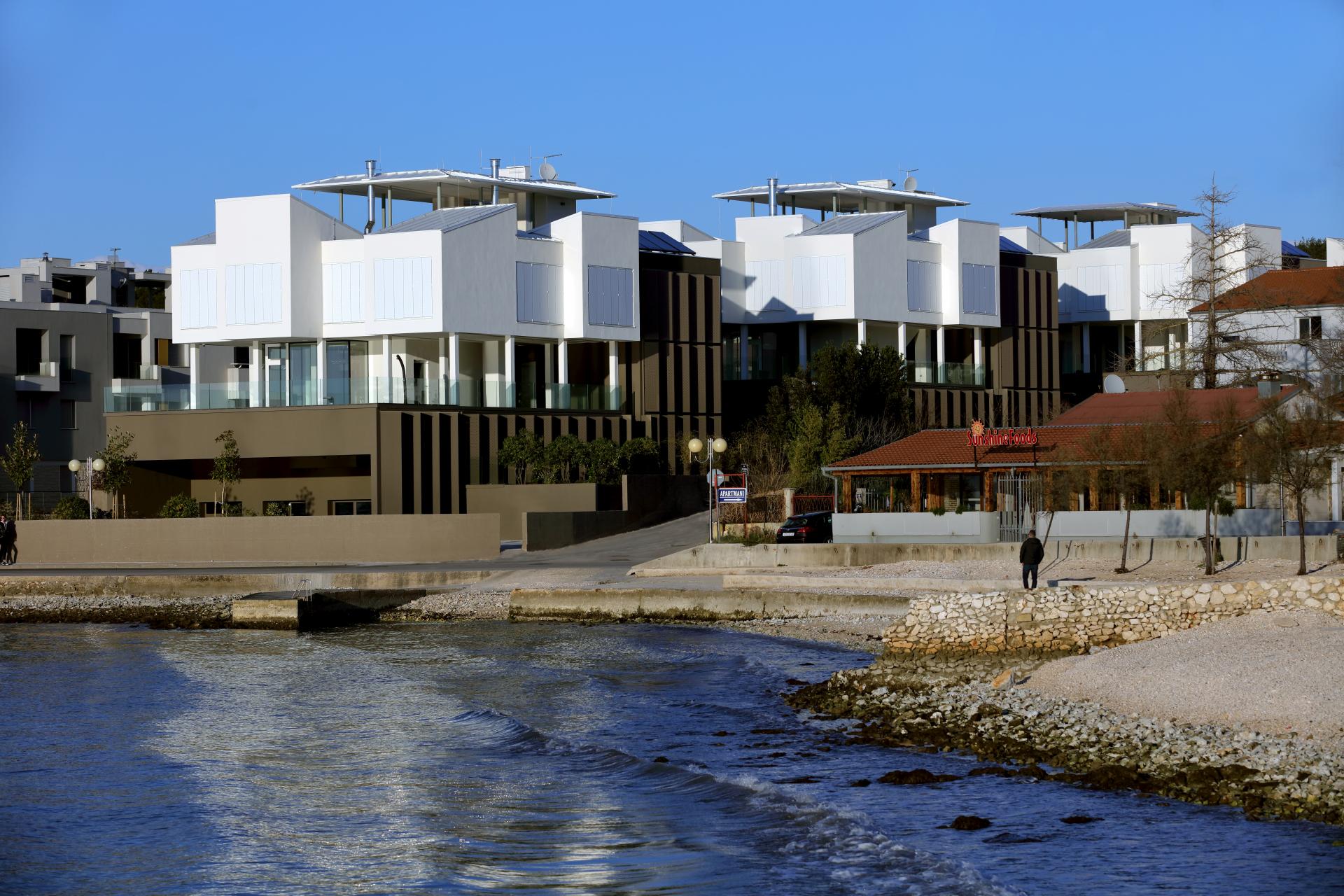
Judging from a theme of project titles used by architects Iva Letilović and Igor Pedišić, we're not sure that Four Houses for Four Brothers was actually commissioned by four brothers or that four live there. But, you could well believe they could. The ultra-modern set of independent houses, located next to a beautiful stretch of coast in a north Zadar neighbourhood, was specifically designed to address a distinctly Croatian reality – how to open up some of your dwelling to seasonal guests while you remain at home. The design separates the buildings clearly into separate quarters which allow privacy, comfort and minimal encroachment for both visitors and residents.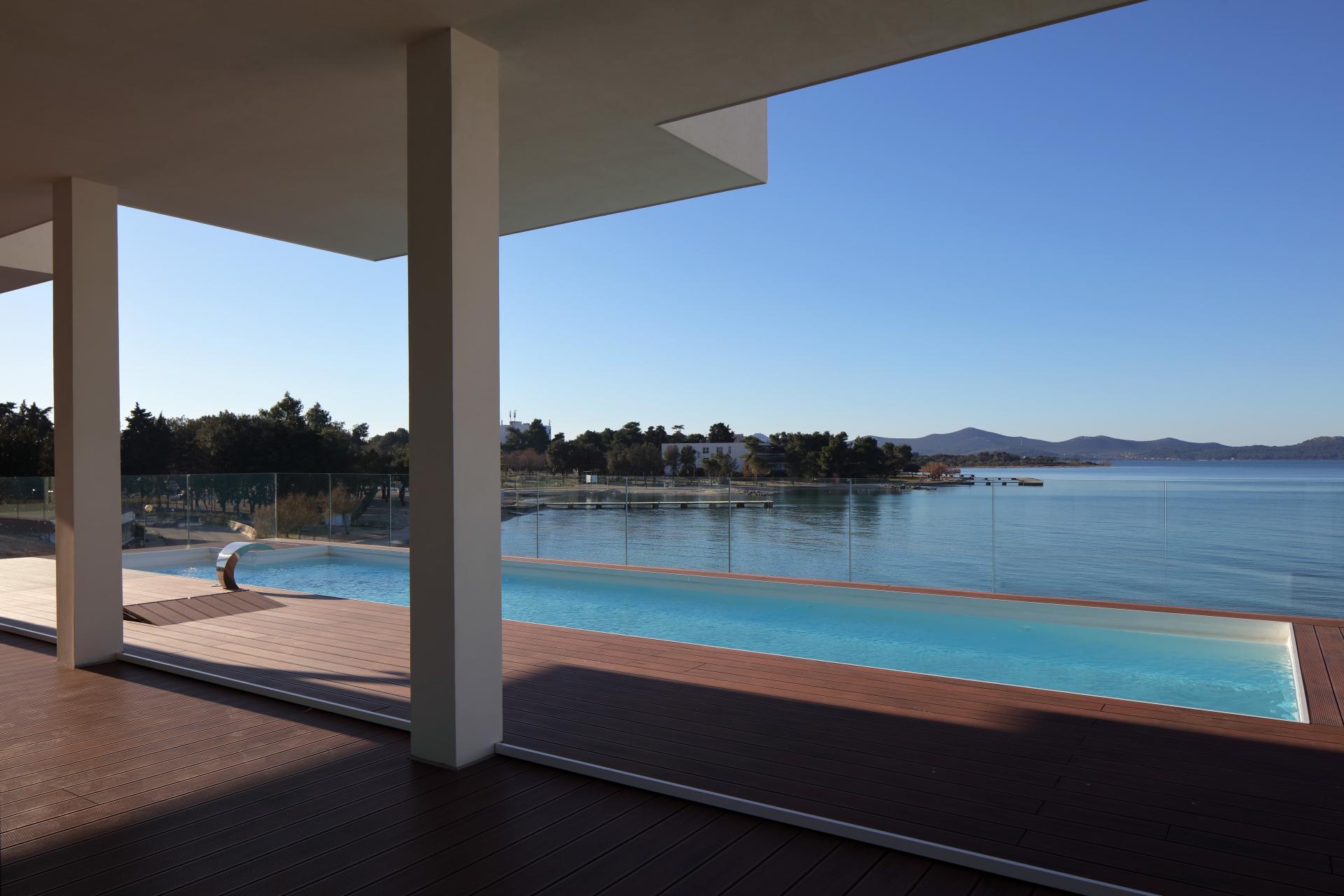 © Igor Pedišić
© Igor Pedišić
Galić Winery, Kutjevo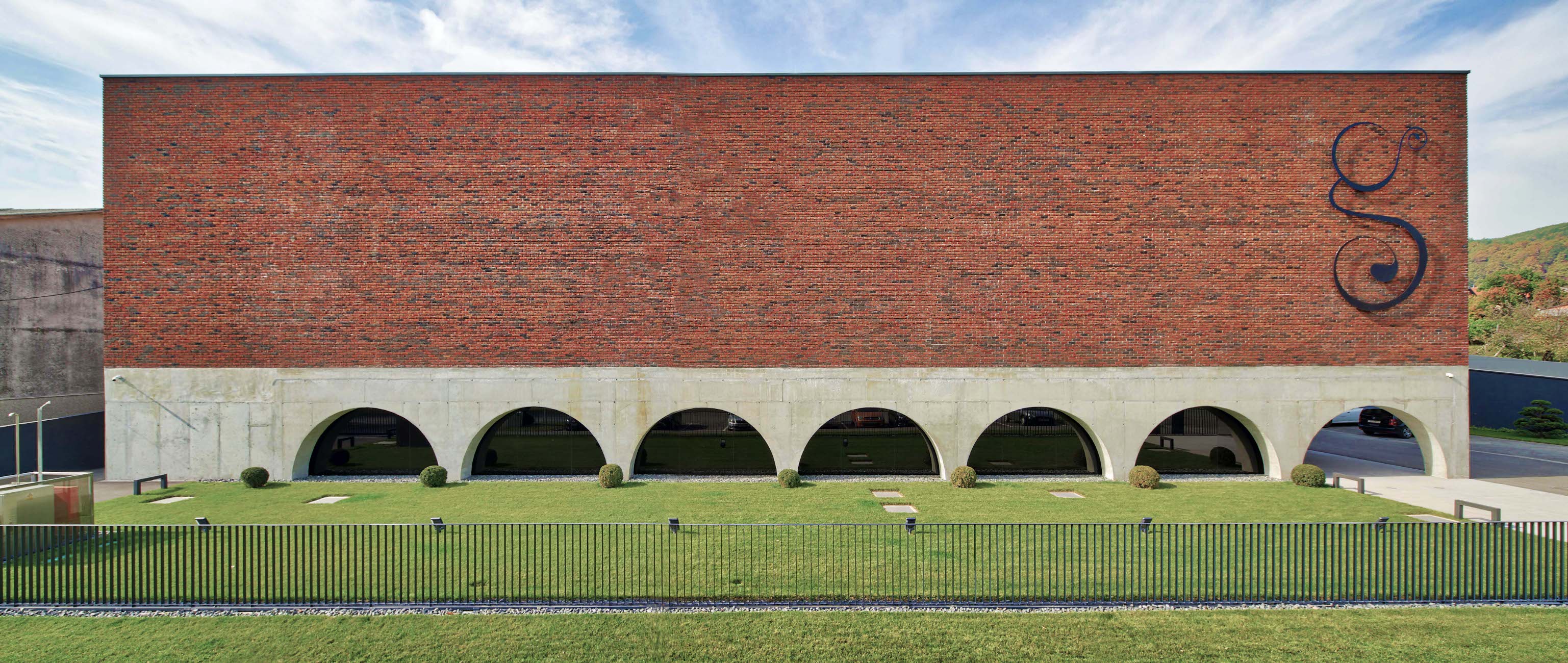
Award-winning outfit Zagreb-based studio Dva arhitekta have an existing, jaw-dropping design for a rural winery commissioned by famous makers Galic. However, that project, as yet, remains unrealised. But, their winery for Galic in the centre of Kutjevo town is complete. Melding the traditional and the contemporary, the upper section of the building is a bold and unblemished red brick, adorned with the winemaker's unmistakable logo. Beneath, concrete arches invite your eyes into the actual wine cellar – neat rows of barrels, protected behind glass walls that are set back from the facade. Brilliant!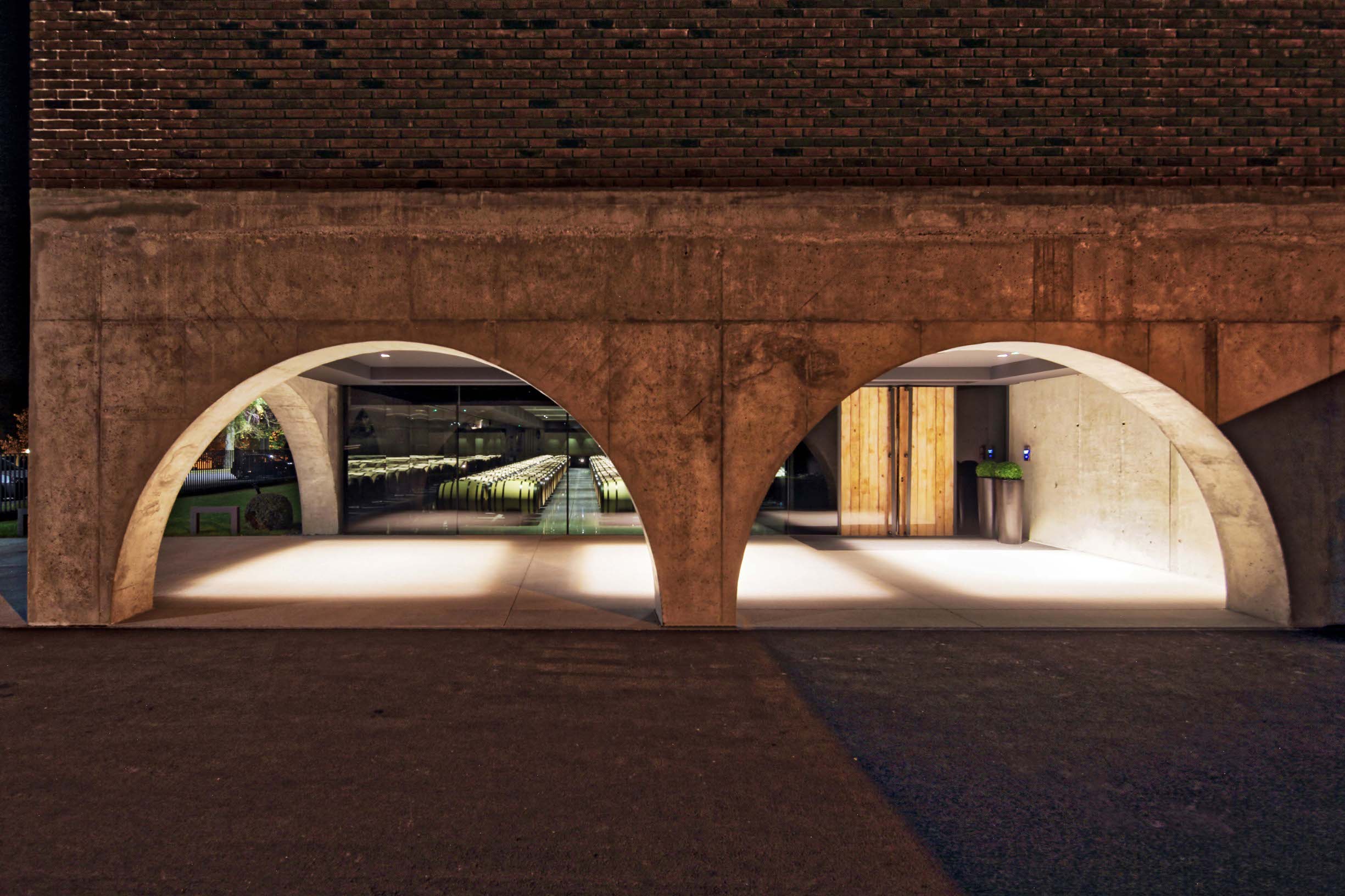 © Damir Fabijanić
© Damir Fabijanić
Seecel Centre, Zagreb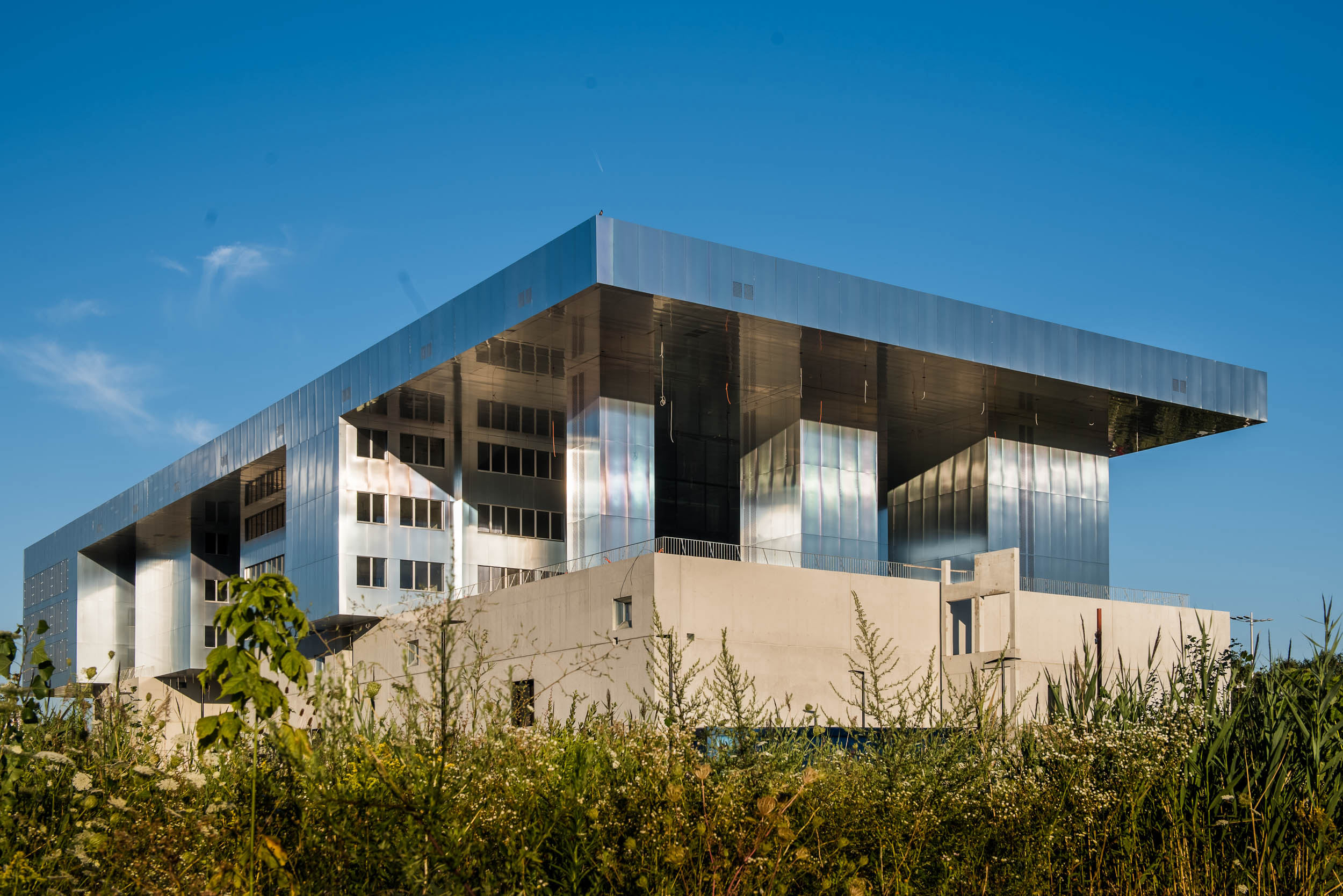
Designed as a regional centre for the development of entrepreneurs and its construction costs generously part-funded by European money, the Seecel Centre arrived long overdue and does not house its intended inhabitants. Such matters are best left for different articles as, here, we're concerned with the undeniable finery of this building's architecture and appearance. Holding space for accommodation, offices, communal collaboration, education and presentations, the five-floored building uses ultra-modern building materials and construction methods to make it low-energy, its great blocks of covered concrete, with glass windows set further back, echoing old fortifications. It was designed by Igor Franić who, in Croatia, is perhaps best known for the Museum of Contemporary Art in Zagreb and completed by him and his team at SZA / Studio za arhitekturu d.o.o.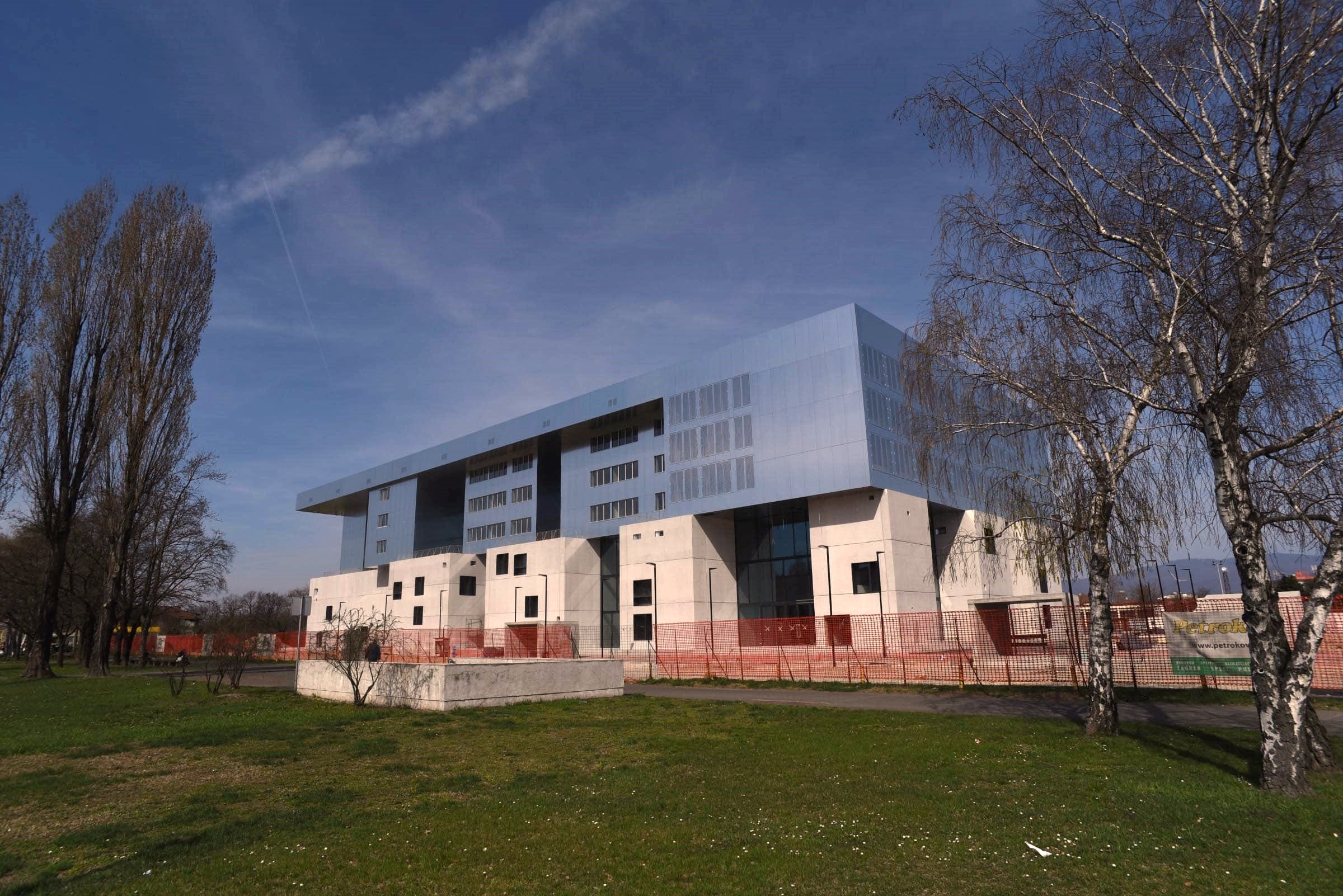 © Site Project d.o.o.
© Site Project d.o.o.
Trg Poljana, Šibenik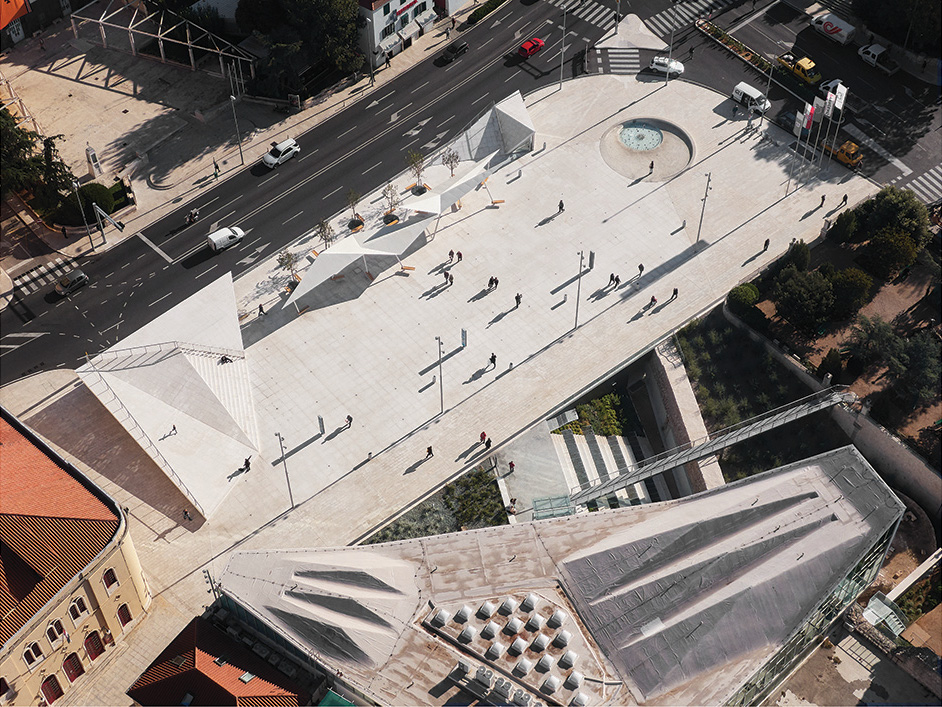
Not a small amount was asked of project architects Atelier Minerva from Dubrovnik in the task to create Trg Poljana in Šibenik. The site had long been earmarked for a much-needed, official town square – a place for events and public gatherings. But, the town was also woefully short on parking. By burying a multi-level car park beneath the open space, the architects successfully met both demands. Triangular shapes sit at an angle above shaded seating, echoing the inclines on the roof of the Juraj Šižgorić City Library opposite. Clever.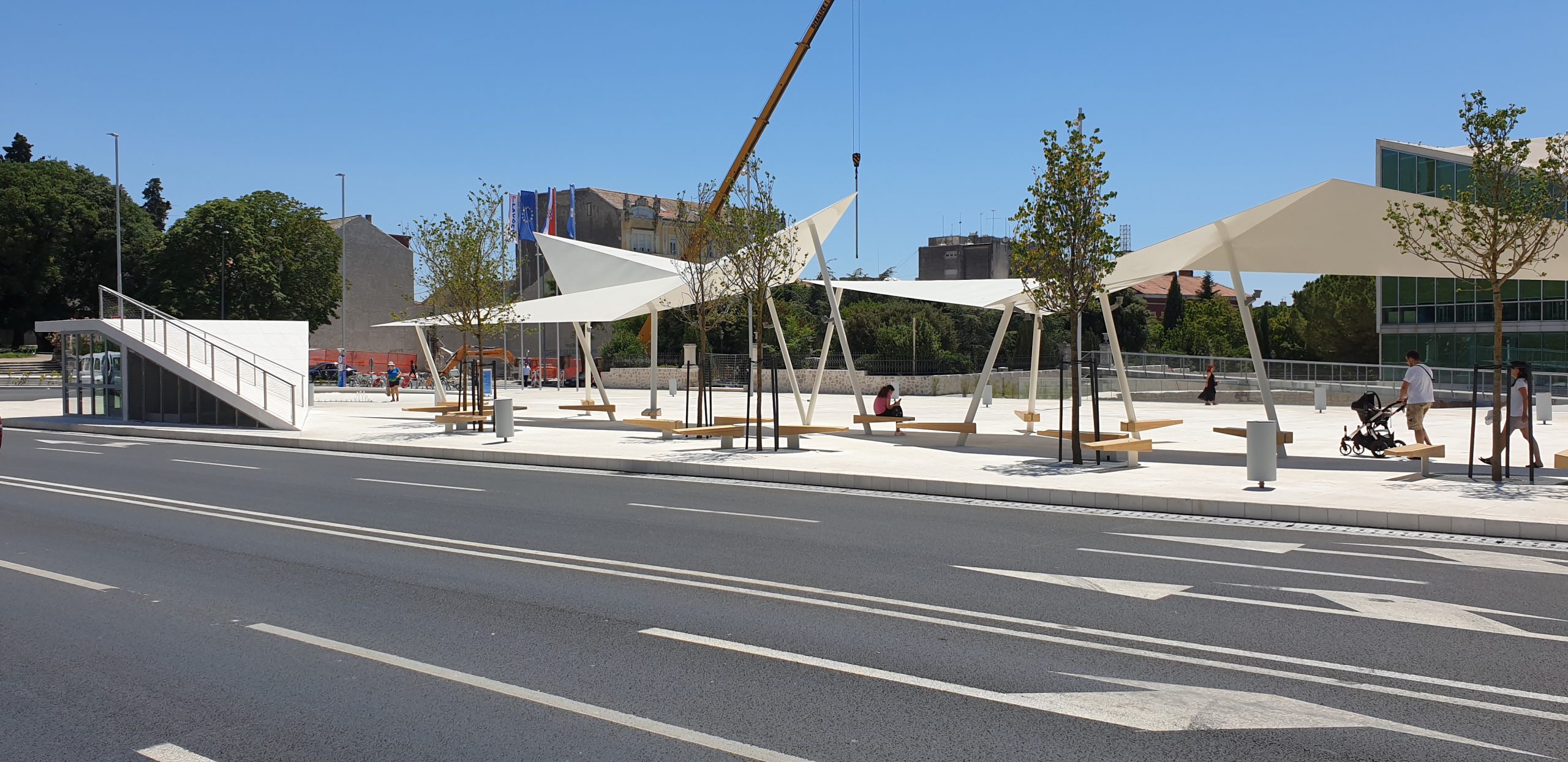 © Ervin Husedžinović / Eccos-inzenjering
© Ervin Husedžinović / Eccos-inzenjering
Homestead on Hartovski vrh, Žumberak, Zagreb County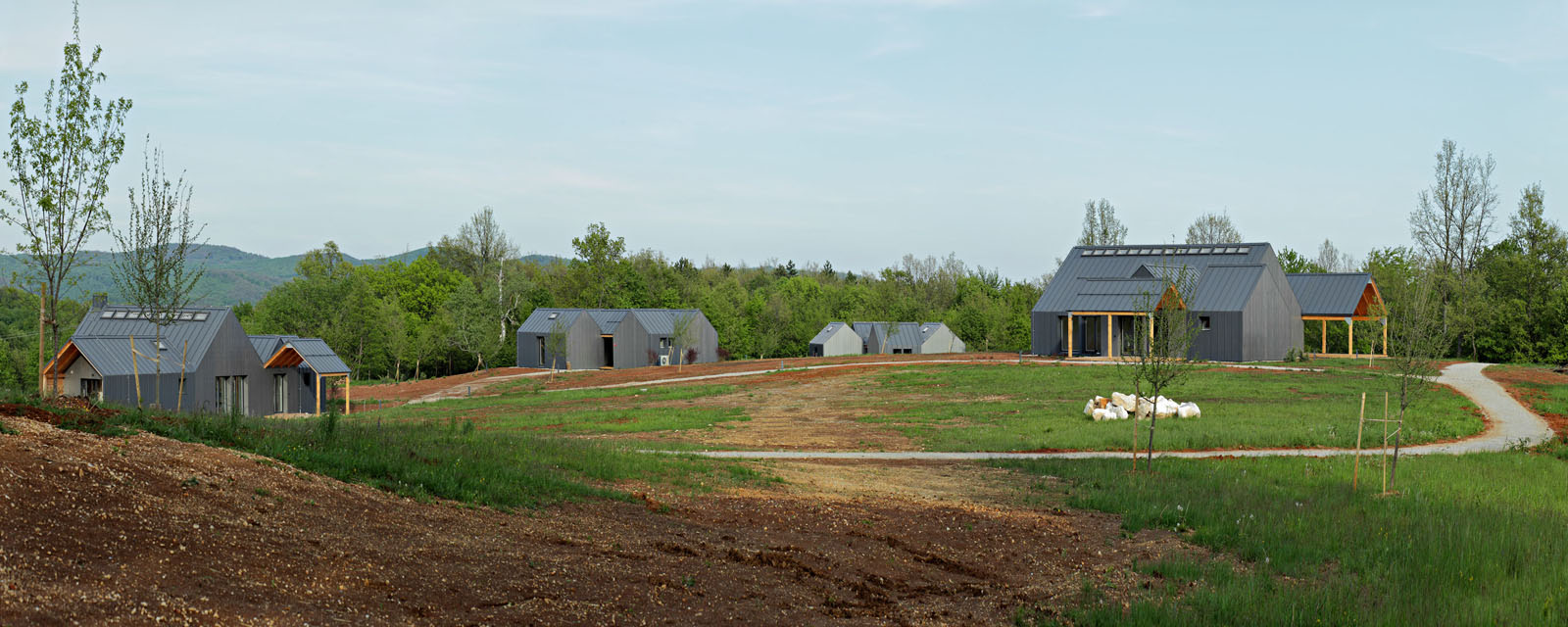
A collection of multi-purpose rural buildings, Homestead and Meditation Centre on Hartovski vrh was commissioned and designed for use by the Buddhist Center Zagreb. Their aim was to relocate activities such as chan, yoga, meditation, healthy living and teaching to a peaceful retreat outside of the city. Architects Branimir Rajčić and Mariela Žinić began the project in 2015, with the completed site arriving in 2019. Modern building materials are used, but not so the striking collection seems out of place within a partially agricultural setting. The set of buildings includes a residential dwelling and a larger hall for meetings and activities, both of which use large windows to allow the light and nature to flood in.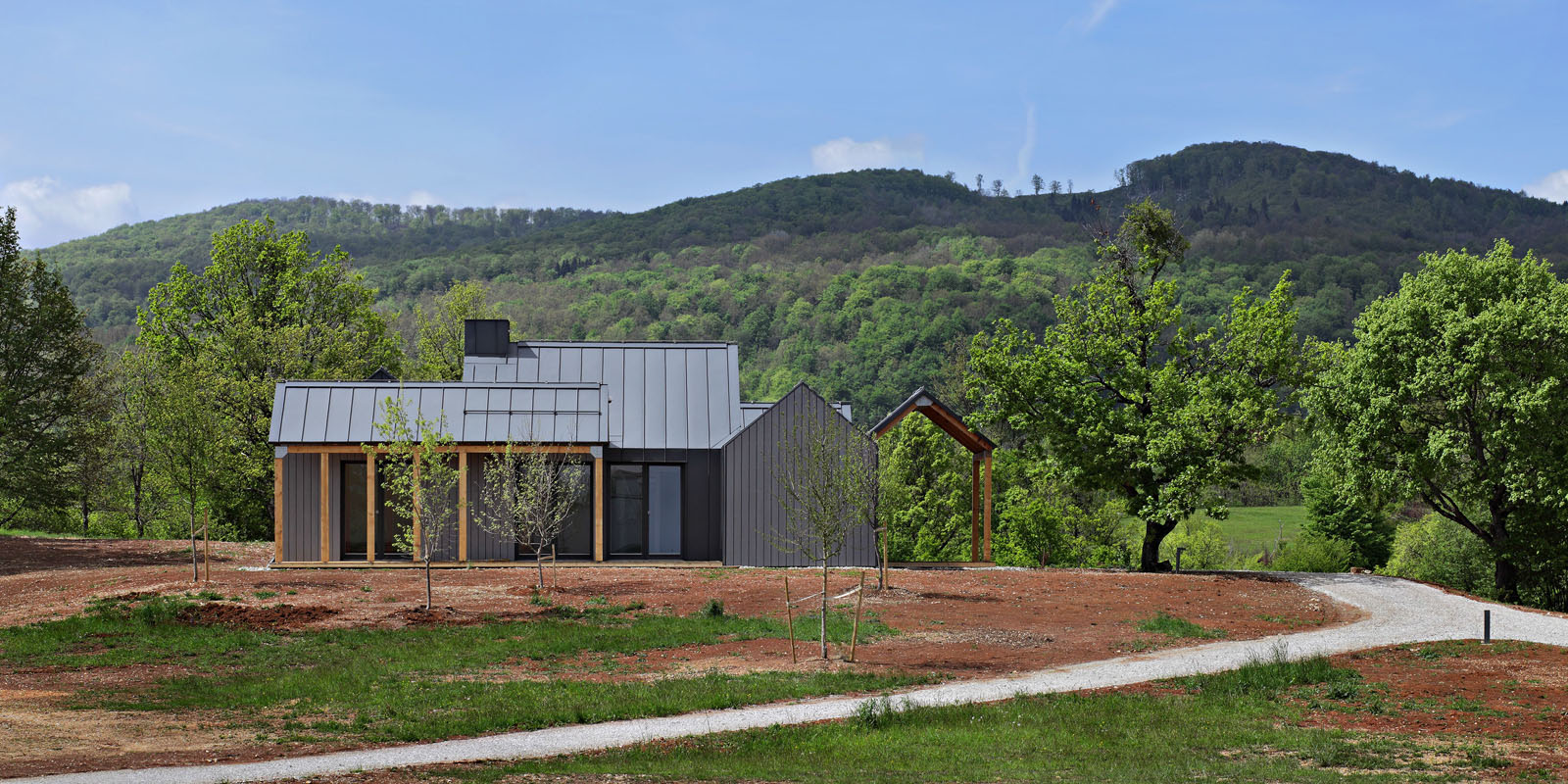 © Robert Leš
© Robert Leš
Square of Traditional Crafts, Varaždin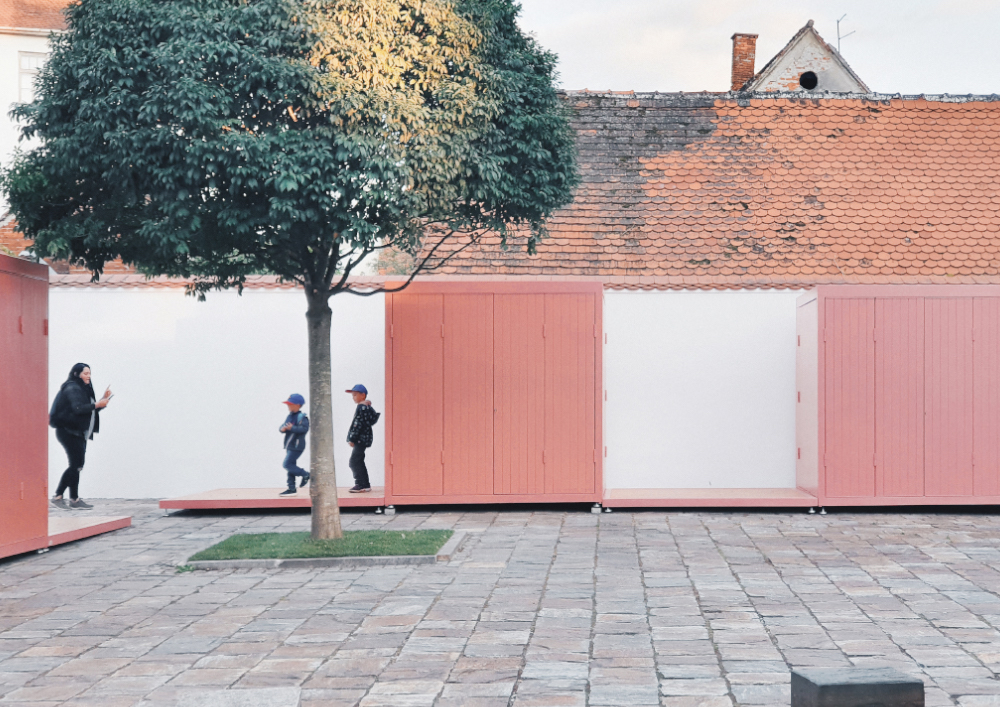
A tricky task was given to architects Studio Konntra – how to enliven and modernise a traditional old square in the centre of one of Europe's best-preserved Baroque Old Towns. They did this by constructing transportable kiosks to house small outlets for local artists and craftsmen that cater to visiting tourists who come to the square. When occupied during the day, the plain wooden interiors allows the crafts to take centre stage. But, after closing time, the outsides of the wooden doors are brightly coloured and adorned with paintings, a welcoming environment for residents to use at night.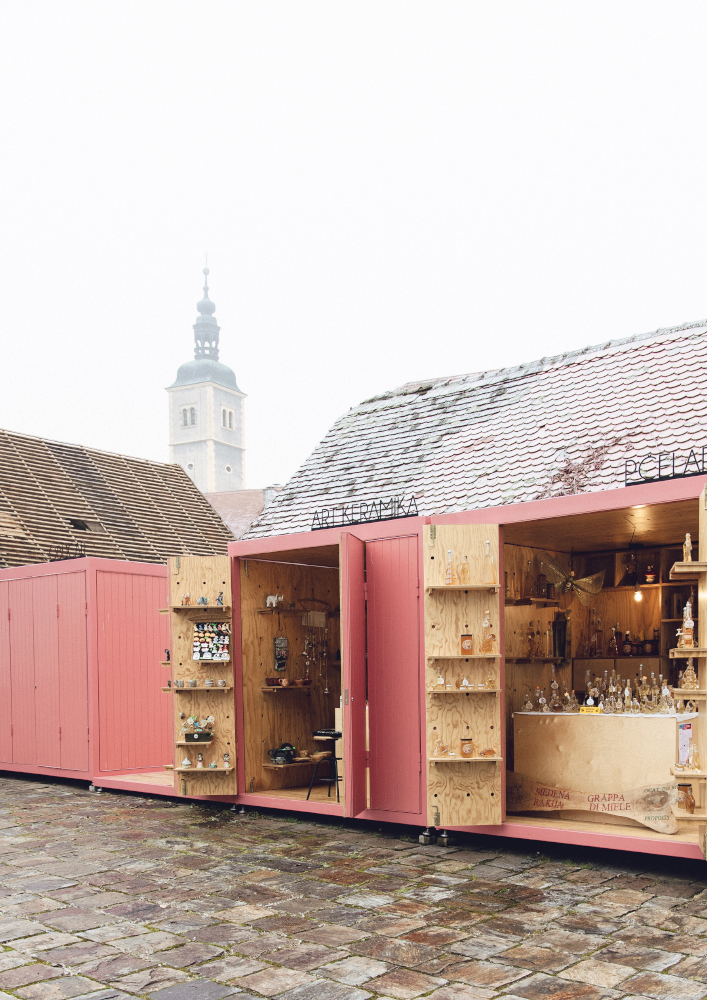 © Studio Konntra
© Studio Konntra


