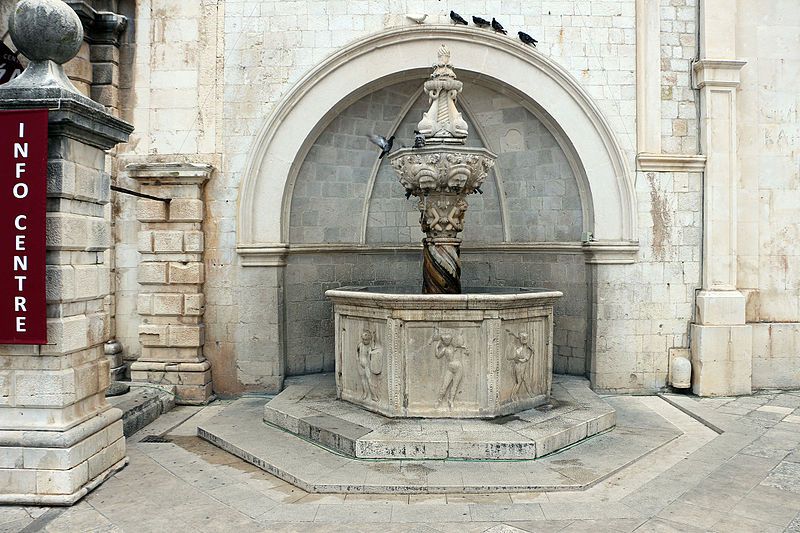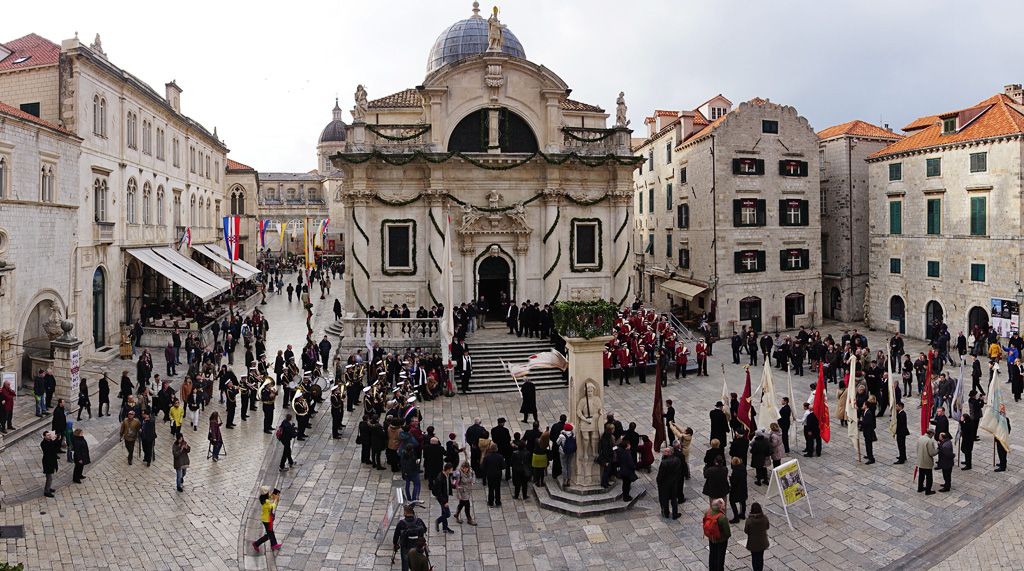Pag - Sunken Roman Ship Gets Own Website, Live Camera Planned
In the coming days, the very first website dedicated to the underwater archaeological site which boasts an ancient Roman ship will be presented to the public in Letavica on the island of Pag.
As Morski writes on the 21st of March, 2019, the lecture "From a discovery to a tourist attraction" will be held on March the 29th, 2019 at the Rector's Palace on Pag, starting at 17:00. More about this project was discussed by Vedran Dorušić from the Foka Diving Center with Morski.
''First and foremost, we want to bring this extremely attractive locality closer to the island's inhabitants, as well as to the general public. For this purpose, many steps have been taken, and this presentation is just one of them. The location, the chronology of its discovery and its protection, and all that we know about what can be done to make this [sunken Roman ship] a tourist attraction in a positive way [will be done]. Research at Letavica was aided by the University of Zadar, the Croatian Restoration Institute, the International Center for Underwater Archeology and the Archaeological Museum in Zadar, as well as the Foka Diving Center,'' said Dorušić.
The aforementioned lecture will be held by doc. Dr. Irena Radić Rossi, Igor Savić and Vedran Dorušić. The presentation will include professional historical context, in the sense of both diving and marketing. It will be interesting to divers, lovers of history and cultural heritage as well as to those who work in the field of tourism who can assist in presenting this interesting site and even the island of Pag itself.
The Pag site is located at a depth of 36 to 38 metres and lies about 500 metres from the coast. What is specific in the sense of the actual area of this remarkable discovery is the fact that it lies next to a reef which is home to a beautiful underwater boasting an abundance of fish and other types of marine life, making it a great attraction for divers even without the 1st century BC Roman find. At the site itself, between 400 and 600 amphora of types known as Lamboglia 2 were found, all of which were full of wine.
From all that we know today, it can be concluded that this ancient sunken vessel is a Roman ship from the 1st century BC, making it a truly impressive piece of history. In its day, the Roman ship was about thirty metres long, making it a very large ship for its time. The site was originally discovered on July the 28th, 2018 as part of the regular activities carried out by the aforementioned diving center. Diving at the time of the site's discovery were Igor Savić and Vedran Dorušić, as well as two tourists.
The site will be the first to remain unprotected by a cage, modern technology will be used for its protection instead. Some potential means of protection were tested and presented by Croatian archaeologists and experts from Norway earlier this month. In addition to this, the desire is also to set up live underwater cameras that, besides offering the site constant protection, also hold a promotional purpose for this fascinating site.
Cameras will make it possible to look down under the water at the Roman wreck at any time of day, and this unique example should help the island of Pag get properly placed on a diving map, subsequently helping to further develop the whole island of Pag. It's also interesting to note that this site will be the first underwater archeological site to have its own website.
Make sure to follow our dedicated lifestyle page for much more.
UNESCO World Heritage – Episcopal Complex of the Euphrasian Basilica in the Historic Centre of Poreč
This article will take a look at the Euphrasian Basilica in beautiful Poreč, which is listed on the prestigious UNESCO World Heritage List.
This basilica is extraordinary because it is a truly unique example of early Christian and Byzantine architecture and boasts some spectacular mosaics from that time. This is a complete surviving complex of this type, and this episcopal complex consists of the basilica, the atrium, the baptistery and the episcopal palace, which is an impressive example of religious architecture.
Poreč has a very long history and was initially the Roman town of Paretinum. The Euphrasian basilica is from the 6th century, and it remains one of the landmarks that makes Poreč recognisable to the world. It’s been on the UNESCO World Heritage List since back in 1997 based on its level of preservation and sheer beauty.
.jpg)
The history of Christianity in Poreč dates back to the 1st century after Christ (AD). At the end of the 2nd century, there was a Christian community under the bishop Mauro – they gathered secretly in his house which actually became the first church in the town. There lay a decorative fish mosaic which was an early Christian symbol.
.jpg)
The first bishop and clergy in Poreč all suffered martyrdom in the middle of the 3rd century, while in the year 313, the Christians were granted the freedom to worship in the Roman Empire. The former secret gathering place then became the very first public church.
At the same location, the first basilica was built during the second half of the 4th century, and that remains that of bishop Mauro and the other martyrs who moved to the early Christian cemetery. A larger basilica was constructed in the first half of the 5th century next to the existing basilica, and it was known as the Pre-Euphrasian basilica.
The floor mosaic of the temple area of the Pre-Euphrasian basilica was placed in the former sacristy. When Euphrasius first came to Poreč, he almost destroyed the old basilica in the mid-6th century, and built a magnificent three-nave basilica which still stands in Poreč today. At that time (543-554), the entire complex was made – the atrium, the bishops palace and the old baptistery.
The influence of Constantinople, the very centre of early Byzantine culture, is visible in the art and mosaics used in the construction and the decoration of the basilica. The floor of the basilica was covered with mosaics, and there were two layers of floor mosaics – the lower level belongs to the basilica from the fifth century, while the upper level is from the Euphrasian basilica of the sixth century.
.jpg)
The mosaics which decorated the interior are a valuable piece of heritage from the Byzantine era's art, and thanks to the floor mosaic and its preserved inscriptions, we can witness all the periods of its building and restoration even in the modern day. The basilica was built on an already existing Roman heritage site, meaning that various Roman artefacts can be found there, too.
The first church had three parallel rooms, and the central one was used as a basilica and even then, it enjoyed the status of a cathedral. In the 5th century, there were two basilicas in the south which were placed in front of the current Euphrasian basilica, while in the north, the walls and columns were kept standing. There was also a baptistery which remained in use, followed by another which came later on.
To understand why the Euphrasisus wanted to build such a spectacular basilica, it is essential to understand the fact that in the 6th century, Poreč was a small town in the then dying Roman Empire, and the emperor Justinian wanted to restore the Roman Empire's old glory. This is the time in which bishop Euphrasius started to build on the location of the ancient basilica and make this one of the biggest episcopal complexes of that time.
Shiny ''new'' Byzantine art created a unique piece of heritage on the Roman foundation. When Euphrasius came to Poreč, he found a town boasting a very long history, and he became the head of the well established Christian community which already had a few martyrs like St Mauro and St Eleturis under its belt by then.
Euphrasius began construction on the foundation of the previous church where he found early Christian mosaics decorated with images of fish with the mosaic donators' names inscribed on them, which helped in tracing the early Christian community in Poreč. There is one stone panel with an instruction written on it, from which we've been able to learn about the transfer of the body of St Mauro from a cemetery outside the town, to the place where the very first church originally once stood.
.jpg)
The new basilica, which was large in size, grew along with existing church objects. The construction of the basilica, the organisation of interior spaces, elements and ornaments, images on mosaics were all representing essential steps in the development of western art, influenced heavily by art from the east.
The entrance was formed one street before, and opposite the entrance, lies the baptistery – eight angles are from Pre-Euphrasian times, and the base is antiquity-era architecture. The structure of the wall and the wooden constructions of the roof are the work of local builders.
.jpg)
On the north-east angle of the basilica, there is a memorial chapel in which the layout is a bit different. The chapel, which was home to the relics of martyrs, has an oval atrium in front. The whole building underwent much needed restoration work in the 19th century.
The previous buildings on the site were construction material for the atrium, baptistery, and some parts of the basilica's walls. The organisational structure of the complex is confirmation of the whole concept which bishop Euphrasius initially had in mind, and this highlights just revolutionary his ideas really were for that time period. The rich decorations of the interior are additional evidence of the advanced ideas Euphrasius had, and represented Byzantine influence.
In front of the entrance to the basilica lies an atrium formed in the shape of a square, while the middle part of the atrium is an open space surrounded by arches - three arches on each side to be more specific. The eastern side of the atrium leads to the basilica and the western side to the baptistery. The central arch of these sides is elevated.
.jpg)
The arched-on columns and capitals were brought from Constantinople, just like with the one from the basilica. In the 16th and 17th centuries, during the great plague, the atrium and area around the church were used as a cemetery, with the atrium being rebuilt in the second half of the 19th century. Fragments of stone monuments from different periods of the Episcopal complex are displayed on its walls.
The baptistery is located in the western part of the Episcopal complex with the entrance facing the basilica. It was built in the 5th century and bishop Euphrasius had it restored and decorated in the 6th century. It was largely reconstructed in 1881 and then once again after the turn of the century, in 1935. The baptistery is an octagonal building with a hexagonal baptismal pool in the middle. It was surrounded with a sixteen-sided ambulatory, a sloping roof and three entrances.
The bell tower next to the Euphrasian basilica was built on the western side of the baptistery in 1522. Its 35 metres in height and provides a stunning view of the area. The bishops place is an integral part of the Episcopal complex, it is located in the northwestern part of the complex. On the first floor, there is a large ceremonial hall with a semi-circular apse on the northern side, it once used to be the audience hall, where the bishop received guests. Rights next to it on the left and the right sides there were once small chapels.
.jpg)
On the porch in front of the bishop’s palace lie some stone exhibits, capitals and various fragments of inscriptions in stone from previous basilicas in the area. The most important part of this lapidary is placed on the ground floor of the bishop’s palace. On the premises of the bishop’s palace, visitors can see different objects used by the church which span entire centuries.
The later built ciborium is part of the basilica from the 13th century, it presents as a masterpiece created seven centuries after Euphrasius' initial work. In 1277, a large marble ciborium was made, and its canopy was set on four columns which were taken from the original ciborium. The new canopy was covered with mosaics and displayed an image of the Annunciation. From this time, visitors are able to see visible differences in the composition and design when it comes to iconography and images of the Virgin Mary and the angels.
In the 13th century, the process of cultivating various pieces of cultural heritage one after the other took place once again – older pieces of heritage was blended into newer pieces. Early Byzantine capitals and columns hold the construction of the new gothic canopy covered with mosaics which clearly mark the end of one era and the beginning of a new one, a process which slowly removed the characteristics of Byzantine art and shows the turn towards the Venetian influence.
The Venetian influence can be seen at the basilica by turning to western cultural influence - this is noticeable in all the future interventions and additional work on the basilica and in Poreč.
.jpg)
The naves of the basilica share two rows of nine arcades and are connected to their pillars on the wall at their western and eastern ends. The arcade consists of gray marble poles that are based on well-shaped bases, and in the upper part, they end with the capitals over which they are imposed on round medals, in which there are embellished Euphrasius monograms.
The basilica and the whole complex have various capitals, rich perforations, and ornaments. There are several marble panels decorated with reliefs with different symbols like crosses, monograms, birds, deer, stylised horns...
.jpg)
In the arcades on the north side, the stucco was also painted in its original form. This visual glitter should also add the incrustations in the lower part of the apse. The pieces of multi-coloured marble and nacre are placed on the walls and make for creative ornaments. In the apse, there are also marble seats for the priests who close the marble slabs with dolphin reliefs on the side, while the centre of the semicircle is the place for the bishop's chair.
The walls of the Euphrasian basilica are one of the most valuable pieces of heritage as they boast various mosaics. Additionally, this is the place where iconographic innovation was applied for the very first time in the West. In the central part of the apse one can see the image of the Virgin Mary, which usually was the place for the image of Christ. The image shows the Virgin Mary sitting on the throne holding baby Jesus, who is wearing festive Roman clothes. On each side sit angels who are leading the groups coming to greet her. On the left side, three unnamed martyrs with wreaths in their hands and halos above their heads approach Mary, they appear like angels dressed in festive Roman clothes.
.jpg)
On the other side, behind the angel, stands St Mauro, depicted in the same way as the previous three martyrs, but with a printed name and a halo. This bishop and the saint of Poreč is leading a group of the contemporary people: the bishop Euphrasius holding the model of his basilica, the archdeacon Claudio (Euphrasius' brother) and the archdeacons son named Euphrasius, as well. Euphrasius had written his desire to renew the old basilica there.
The angels and the holy martyrs of the parade surround the Virgin Mary on the throne. Opposite to them, the living characters without halos are depicted in an individualised manner, as if they were portraits.
.jpg)
Other mosaics depict a strong Christian iconography too. The image of the Virgin Mary is the central point of Euphrasius basilica. She is of course holding baby Jesus, and this image presents two of the unarguably central figures in Christianity. The image of Annunciation in Christian iconography is the connection between Jesus and Mary. The image of Annunciation is based on Luke’s gospel, and such images can be traced as far back as the 4th century in catacombs, while this iconography became more developed in the 5th century, as is visible in the Poreč basilica.
In the 6th century, in the time of Justinian and Byzantine-influenced art, the Virgin Mary wore the veil which symbolised her virginity. The Virgin Mary is pictured sitting on the throne whose columns blend with the basilica's columns, which signifies the connection of the Virgin Mary to the church.
.jpg)
Mary holds a rove while an angel greets her. The angel is turned in a manner where half of its profile can be seen, which was specific for the art of the time, shown as if in movement, wearing bright clothes. Opposite to the image of the Annunciation sits the image of the visit of the Virgin Mary to her cousin Elizabeth. In the middle part of the apse between these two images from the Virgin Mary's life, there is an image of Saint Zachary, an angel, and John the Baptist. In the lower part of the triumphal arch, there are thirteen round medallions.
In the middle section, there is the image of Christ shown as Agnus Dei, while on each side there are six saints pictured, along with their respective names. On the top part of the apse, there is an image of the apostles with Christ in the middle – Christ is presented as a young ruler who rules over the world. The Apostles are surrounding Christ in this image, and have their names written around their halos. In the higher parts of the side apse, there are fragments of mosaics boasting almost identical images – the large figure of Christ comes down from the clouds and is seen placing bay leaves on the heads of two martyrs.
Mosaics of the sort weren’t just placed in the interior of the basilica, but were placed on the outside too. Unfortunately, they weren’t preserved and were covered over when restoration work took place periodically. They originally showcased an image of Christ sitting on the globe, along with his Apostles.
With this extremely rich array of well preserved heritage, the Euphrasian Basilica is somewhere you must visit! Until you manage to pay it a visit, you can check out a virtual tour by clicking here (make sure you have Flash enabled!).
.jpg)
SOURCE(S) (text and photos): Tourist Board Poreč, Istra Culture, UNESCO
UNESCO and Croatia: World Heritage Site – Dubrovnik Old City
Let's take a look into one of the best-known heritage sites in Croatia and the city that attracts millions of visitors each year. This in-depth article about Dubrovnik comes at about the same time as the 40th anniversary of the inscription of Dubrovnik's old city on UNESCO's World Heritage list, and the 10th anniversary of inscribing Festivity of St. Blaise onto UNESCO's List of the Intangible Cultural Heritage of Humanity.
Conveniently enough, we're at the beginning of a very special month for Dubrovnik, for an event which has been happening each year on February the 3rd.
Well known as the ''Pearl of the Adriatic'' or more recently as the popular Game of Thrones filming location (Kings Landing), Dubrovnik has been one of the historically most important Mediterranean ports since the thirteenth century. Dubrovnik has numerous preserved Gothic, Renaissance and Baroque churches, monasteries, palaces, and fountains. It did get damaged during the earthquake in 1667, and more recently during the Homeland War, but it still kept its beauty.
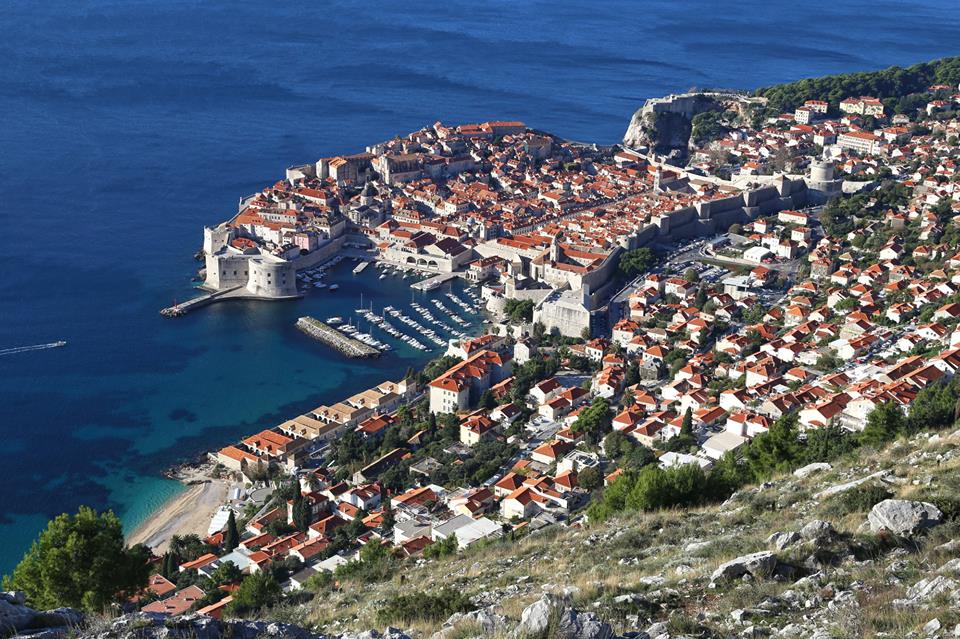
TZ Dubrovnik
To understand just why Dubrovnik has so much heritage and how it has been so well preserved, let’s take a look into this remarkable city's very long history.
The Dubrovnik Republic, which represents the golden period of Dubrovnik's history, perfectly regulated the city and life within it through its statute and other historic documents. This well-preserved city has been able to afford to lie on its Laurels owing to this, as well as its good geographic location and economy which was for centuries based on maritime and merchant activities.
The latest archaeological research discovered that there was a settlement dating back to the sixth century at this location, and this expanded with the arrival of Croats in the seventh century.
Travel and traffic between east and west during and after the Crusades resulted in the development of maritime and merchant centres in the Mediterranean and Adriatic in the twelfth and the thirteenth centuries. Another important event in the history of Dubrovnik was the Zadar Treaty, which in 1358 liberated Dubrovnik from Venetian rule while other Dalmatian towns fell under Venetian rule in 1420 and remained under their control up until the end of 18th century.
This is the reason why Dubrovnik was able to develop much more quickly than the other Dalmatian towns.
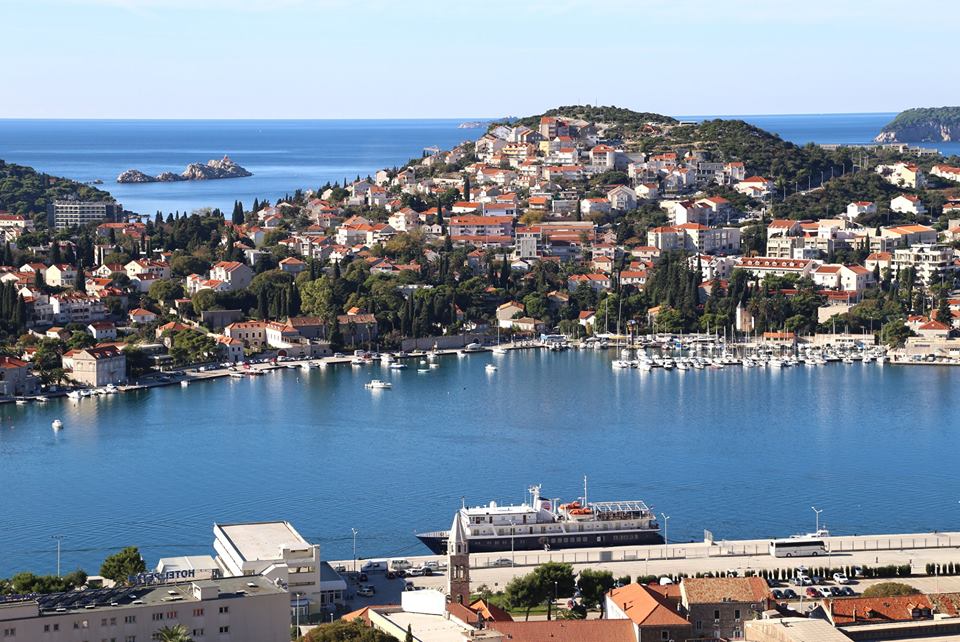
TZ Dubrovnik
In the fourteenth and fifteenth centuries, Dubrovnik was one of the most significant maritime and mercantile centres of Adriatic together with Venice and Ancona. Dubrovnik expanded its territory by using contracts and purchasing the land around the town including the islands, such as Mljet, Lastovo, the Elaphites, and of course Lokrum. The independence of the Dubrovnik Republic was completed by the fifteenth century when they had the independent election of the rector and council, and set their own currency, their own state flag with the image of St. Blaise, independent legislature and the right to establish consulates abroad.
The state authority was based on the great council which had members of aristocratic families in it. They appointed the members of the Senate and the small council which was the executive body of the great council. The rector was appointed on a monthly basis as a nominal symbol of authority.
In the fifteenth century, Dubrovnik had a well-organised transit trade route with the Balkan inland. In 1525, due to the Ottoman expansions in the area, the Dubrovnik Republic decided to pay tributes to the Ottomans and in return, they had the right to free trade throughout the growing Ottoman empire. The Dubrovnik Republic had no army on its own but managed to preserve its independence by being neutral in international conflicts and using the tutelage of powerful countries. The only rival of the Dubrovnik Republic was the envious Venetian republic.
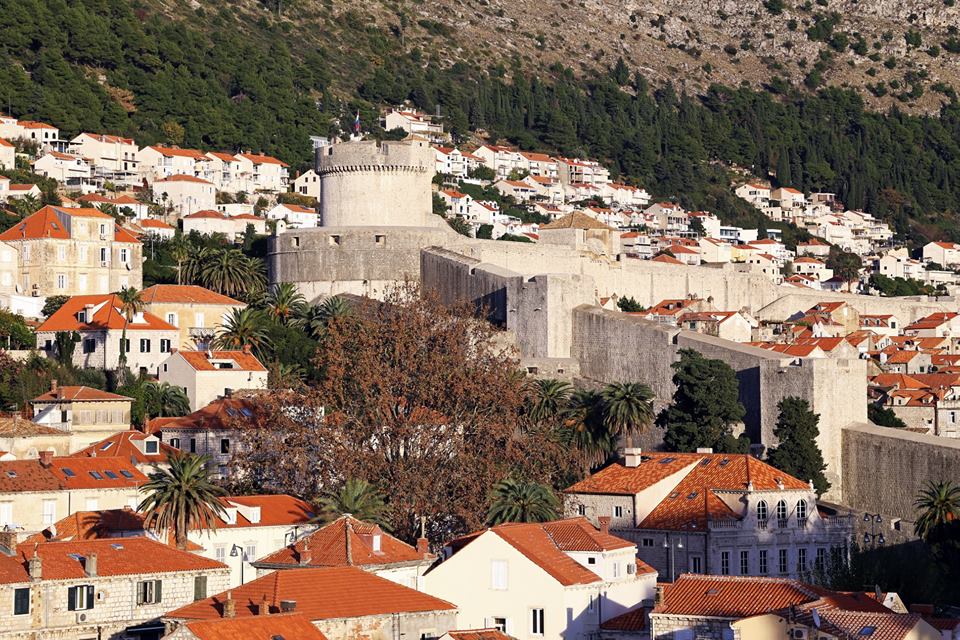
TZ Dubrovnik
The Dubrovnik Republic's golden age started in the sixteenth century – back then, Dubrovnik's merchant navy matched those across the rest of the globe with its quality fleet of 180 to 200 ships. These ships were used for long and dangerous journeys through the Mediterranean and the Black sea, as well as ocean journeys to northern ports in England and Germany, even going as far as India and the Americas. Material prosperity helped to shape a humanist culture and the Republic received a great level of achievement in its urban and architectural development that has been maintained to the present day in its literature and poetry, sciences, and in many other fields of art and culture.
In the seventeenth century, the general crisis of the Mediterranean maritime affair also affected Dubrovnik's maritime trade. The catastrophic earthquake in 1667 was another awful event for the Dubrovnik Republic. In the eighteenth century, Dubrovnik got another chance at the economic revival of maritime trade under a neutral flag. In 1815, Dubrovnik joined other parts of Dalmatia and Croatia. In more recent history, Dubrovnik was damaged during the Homeland War, with the worst attack happening on December the 6th, 1991.
Now, let's see what can be found in Dubrovnik when it comes to valuable heritage which has been recognised by UNESCO and numerous people who visit Dubrovnik each year.
Dubrovnik's City Walls
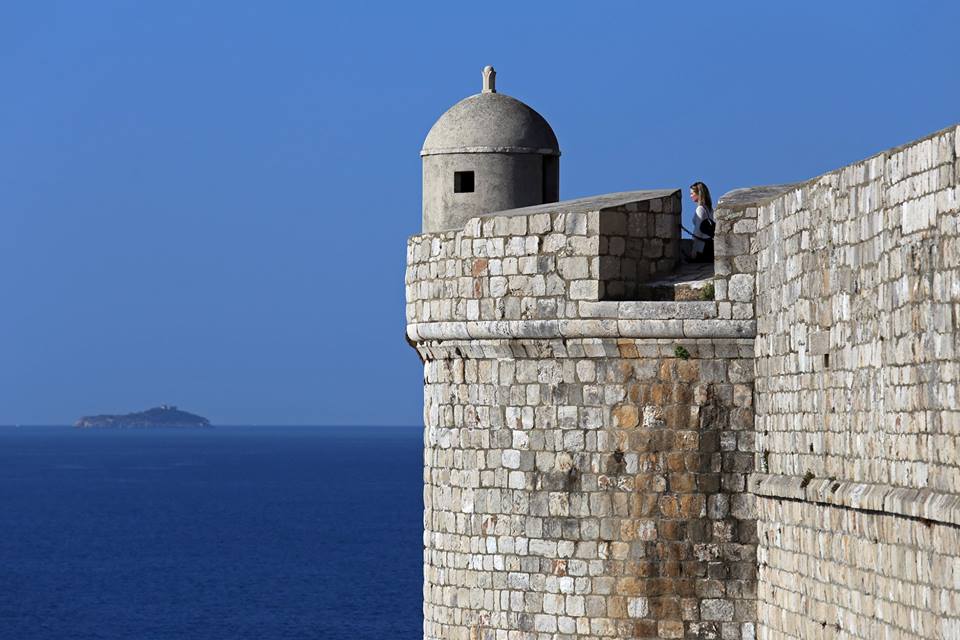
TZ Dubrovnik
Dubrovnik's city walls were established in the thirteenth century and were systematically and continuously perfected over several hundred years, until 1660, when the last tower, the St. Stephen’s Bastion, was finished. The walls stretch for over 1940 metres and consist of the main wall, sixteen towers, three forts, six bastions (bulwarks), two corner forts (cantonatas), three pre-walls with several turrets, three moats, two barbicans, two drawbridges, and one breakwater.
This is one of the best-preserved fortification systems in Europe with three forts: Minčeta, Bokar and St. John. The walls are up to 22 meters high in some places, with a thickness of between 4 to 6 meters from the mainland side, and from 1/5 to 3 metres on the seaside.
Among the many known and unknown builders of the wall and its construction, some of them are: Paskoje Miličević, Nicifor Ranjina, Marin Držić, Župan Bunić, Miho Hranjac, Juraj Dalmatinac, Michelozzo di Bartolomeo Michelozzi of Florence, Onofrio and Simeone Della Cava, Antonio Ferramolino of Bergamo, Giovanni da Siena, Bernardino di Parma, Marcantonio Bettaci of Florence, Seporoso Mateucci of Fermo and Giovanni Baptista Zanchi of Pesaro.
The shape of the walls was definitely defined by available weapons of the time and the various defence techniques of the past. The first walls were built when the first settlement was consctructed back in the eighth century, and Dubrovnik enjoyed the natural protection of the sea, with the walls acting as additional protection for Dubrovnik's citizens.
You can enter Dubrovnik's city walls next to Pile Gate, St. John's Fort and St. Luke's Fort.
Minčeta Fortress
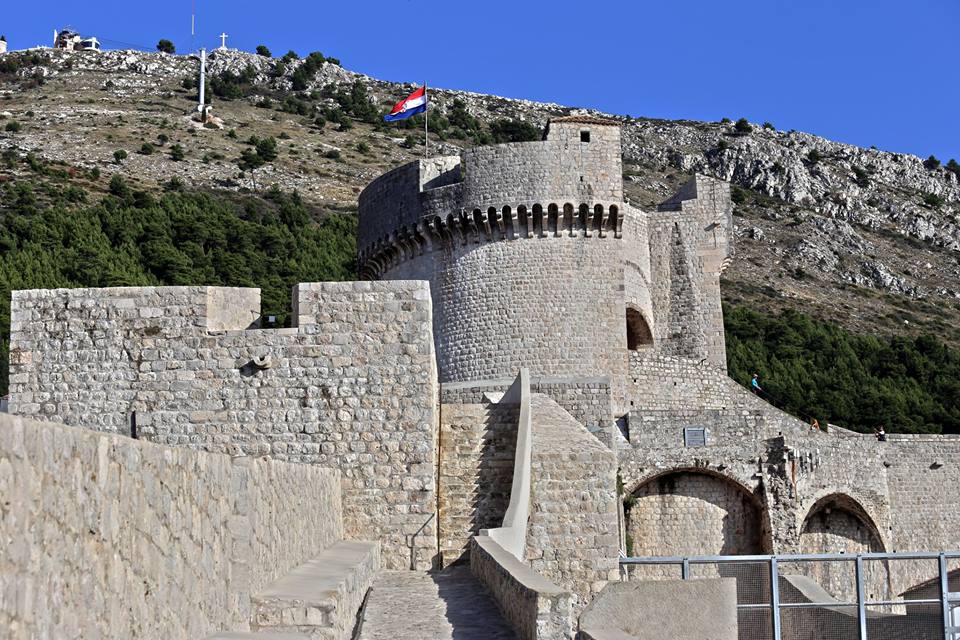
TZ Dubrovnik
Minčeta fortress is placed on the highest north-western part of the city. It is a large circular tower with a big battlement suspended by a stone support. The first quadrangular tower was constructed by Nikifor Ranjina in 1319, the architect Michelozzo Michelozzi gave it its present form and it was completed in 1464 based on the design of Juraj Dalmatinac, who was famous for numerous works in Dalmatia among which the best-known is the Šibenik cathedral, another UNESCO world heritage site.
St Luke’s Tower
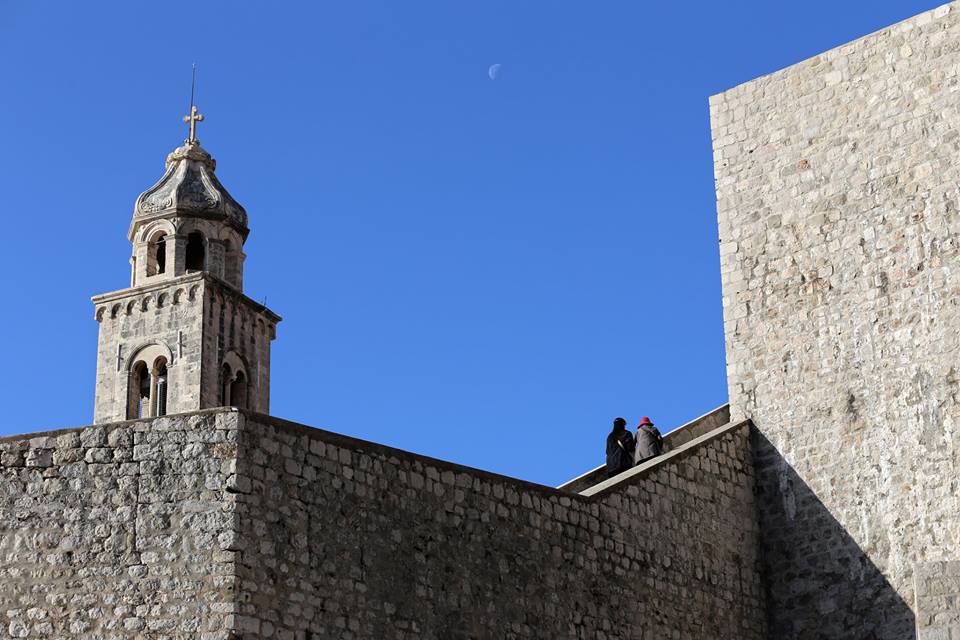
TZ Dubrovnik
If you walk eastward along the city walls towards Ploče gate, you will get to St. Luke’s tower. In 1467. Paskoje Miličević designed the bulwark for the old St. Luke’s tower with openings for cannons. The tower controlled the access to the harbour.
St John's Fort
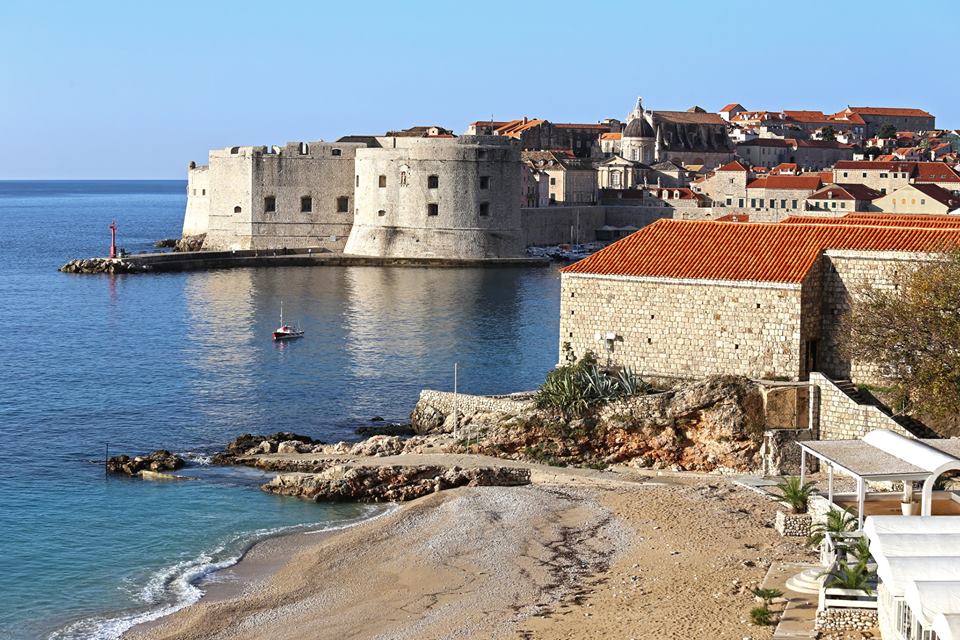
TZ Dubrovnik
This is the first quadrangular pier tower and it was constructed back in 1346 in order to protect the city harbour in the southeast, and its outlines are still visible on the western wall. The shape of the fort we know today was completed in the sixteenth century when the whole complex got bigger and outer wall was extended.
Bokar Fort
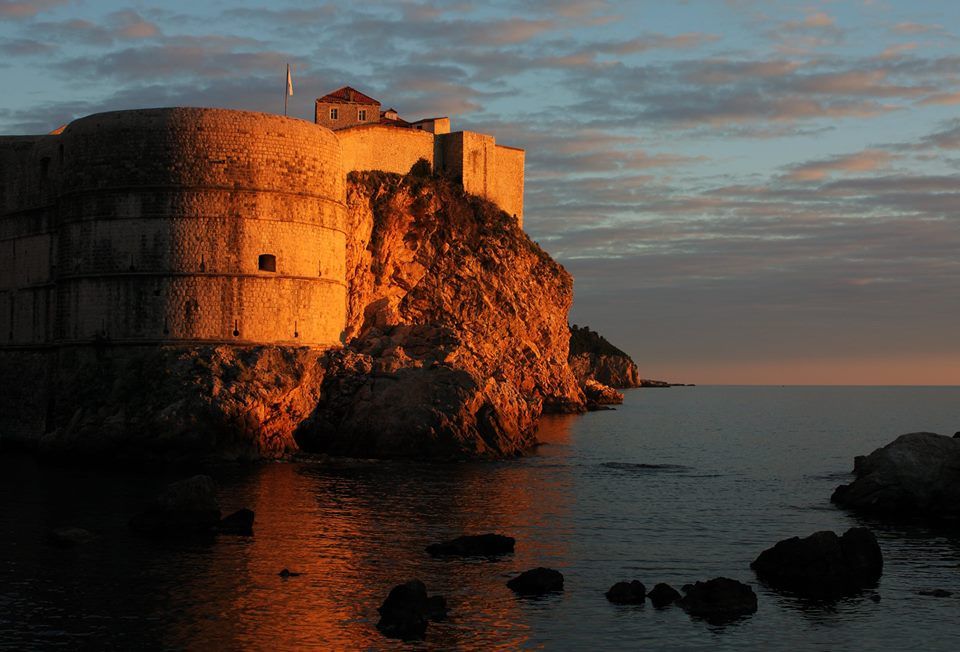
TZ Dubrovnik
This fort was important for defending the city. The gate and the bridge, as well as the moat are located at Pile. The semi-circular tower was designed by Florentine architect Michelozzi in the fifteenth century.
Lovrijenac
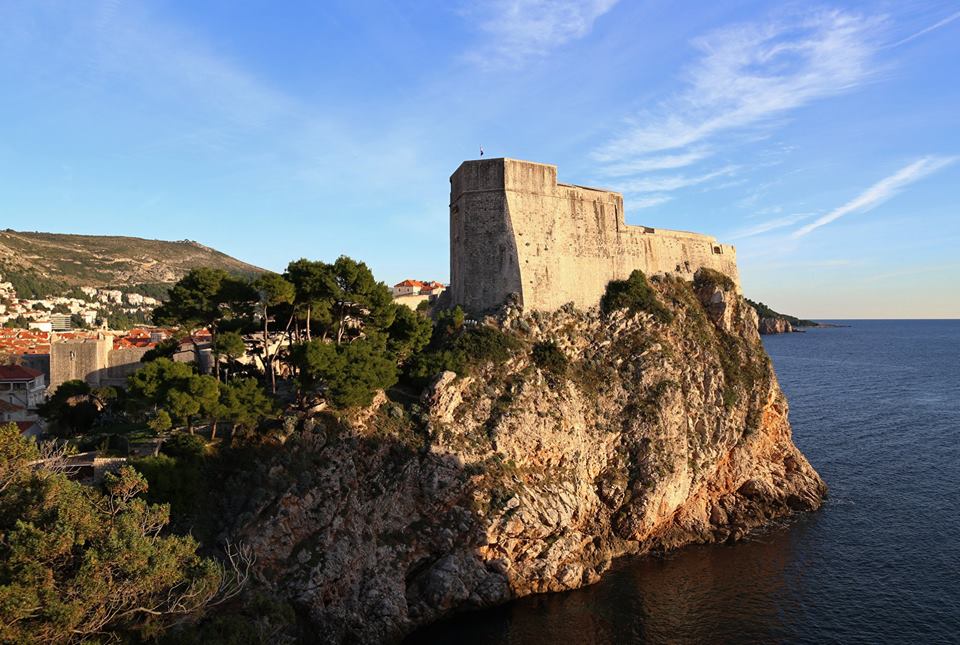
TZ Dubrovnik
This fort is set on the 37-metre-high cliffs outside of the city walls. You can reach it by walking along Pile bay and climbing the steep, stone stairs. This fort was built to protect the entrance to the city from the west. The fort's construction began in 1018 and it was completed in the sixteenth century. The walls are 4 to 12 metres thick. The entrance door boasts the Latin inscription: Non bene pro toto libertas venditur auro (Freedom is not sold for all the gold in the world). There lies the chapel of St. Lawrence and its courtyard where occasional performances and plays are held today.
Revelin Fort
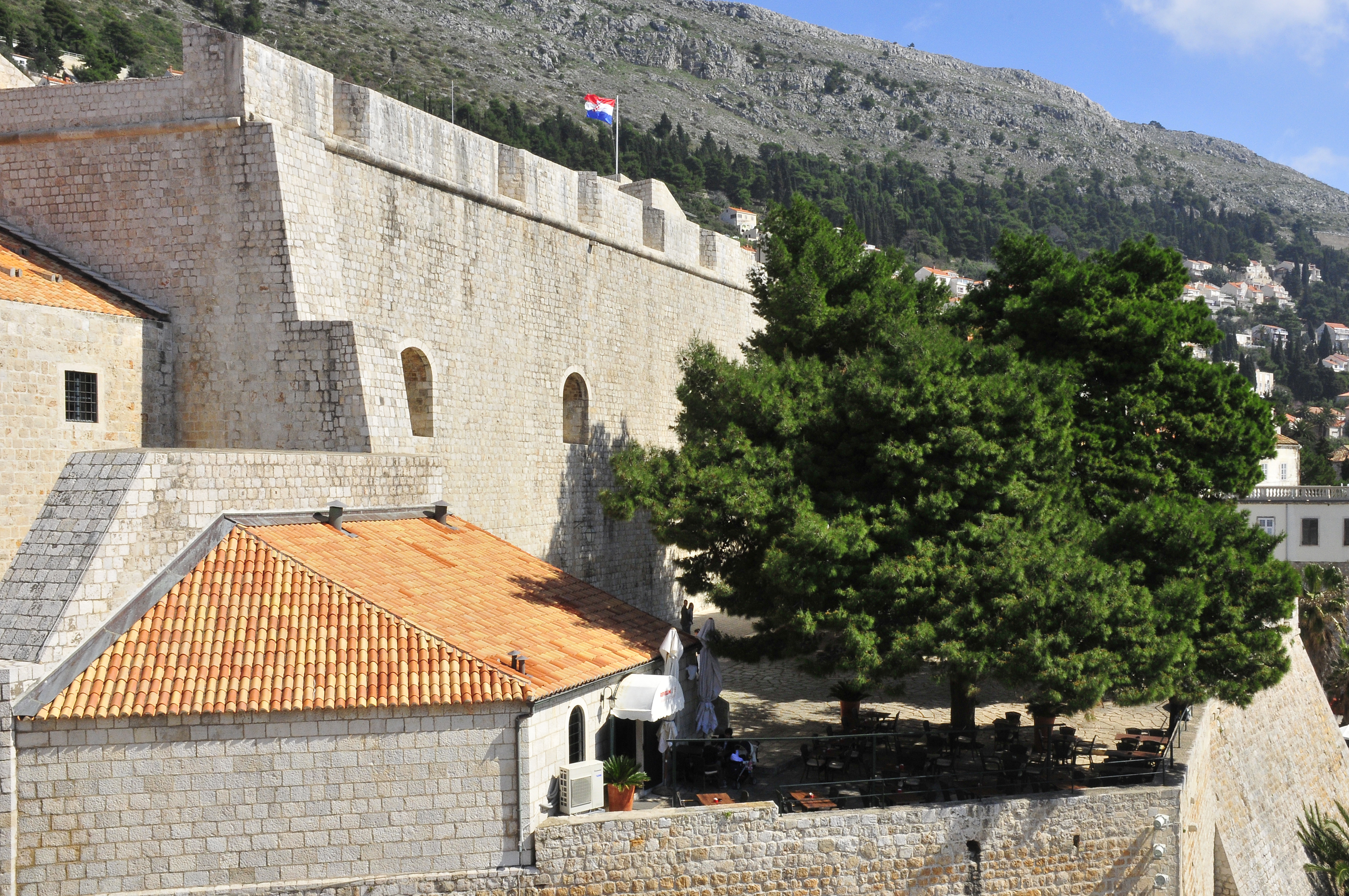
LBM1948
Revelin fort was built outside of the city walls and it was once part of the defence complex of Ploče Gate. The lower part of the fort was built in 1463, and was then rebuilt in 1538. The fort protected the eastern part of the city and the entrance to the city harbour. It has three entrances and is surrounded by a moat and the sea on three sides. Ivan Rabljanin kept the foundries for casting cannons and bells in the large interior. Now it is used as a place for Dubrovnik summer festival plays.
Pile Gate
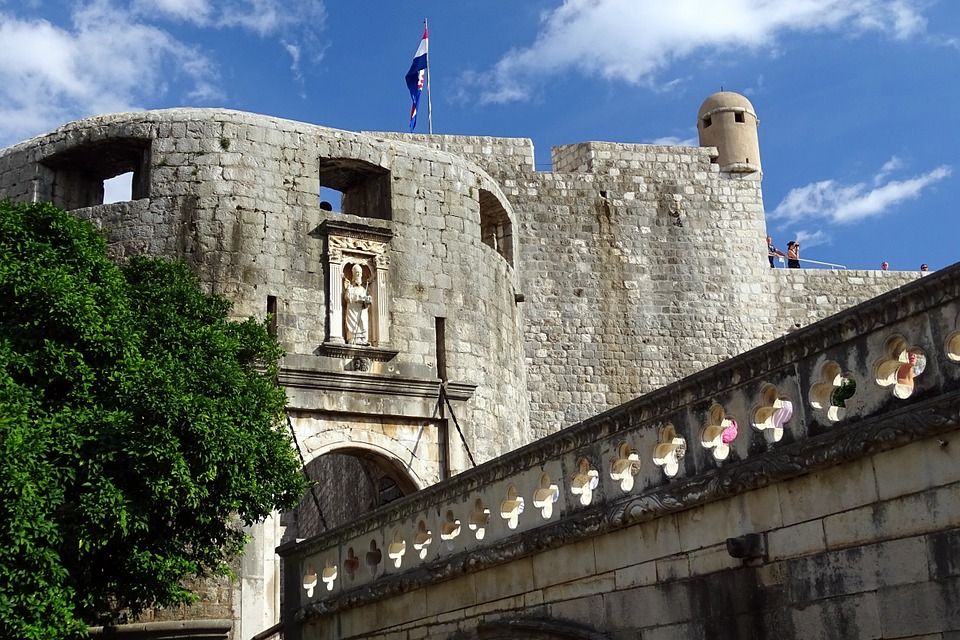
Pixabay
Just outside the city walls lies Pile – here, you first have the seaside promenade constructed outside of the walls. Here you enjoy an amazing view of the city walls and of Lovrijenac fort. If you enter the city through Pile Gate, the first thing you will see is the stone statue of St. Blaise. There is a stone bridge and a wooden bridge which lead to the outer gate, then to the renaissance semi-circular tower. When you pass through the inner gate, you enter Dubrovnik's main street – Placa or Stradun.
Stradun
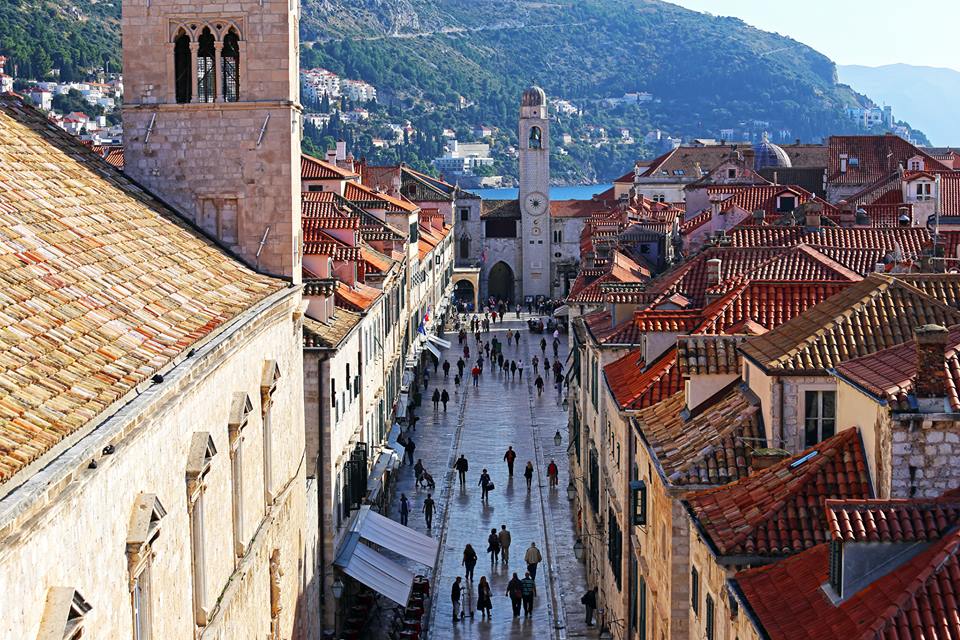
TZ Dubrovnik
Placa or Stradun is the main street in Dubrovnik. Stradun is 298 metres long and the statute of the city from 1272 determined the final plan for the city and its main street. The houses on Stradun are built in baroque-style architecture with shops on the street level. Stradun has its modern-day shape after the earthquake in 1667, when a large number of gothic and renaissance palaces were sadly destroyed. Even today, Stradun is the main centre for all the events in the town.
Large Onofrio's Fountain
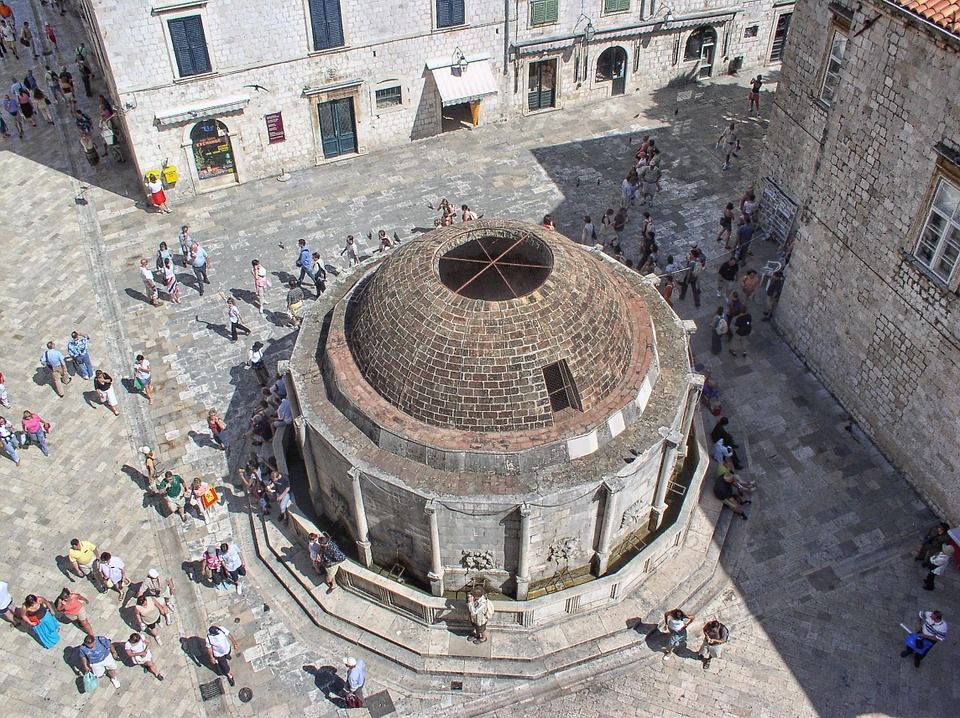
Pixabay
When on Stradun, one of the main sights is the large Onofrio's fountain. This is a large polygonal fountain with sixteen stone carved maskerons which provide running water. The fountain was designed by Onofrio Della Cava who also designed the small fountain at the other end of Stradun – the fountains were built for public use in 1438 when fresh water was brought to the city from Rijeka Dubrovačka. The fountain is now connected to the new waterworks system. The cupola was damaged during the 1667 earthquake and later reconstructions sadly failed to restore it.
Small Onofrio's Fountain
Sailko
Small Onofrio's fountain was designed in 1446 and the stone mason work was handled by Pietro di Martino di Milan. Located in a niche to the city guard building, it is part of the original setting for the carnival play “The tale of Stanac” by the famous Dubrovnik playwriter Marin Držić.
City Guard Building
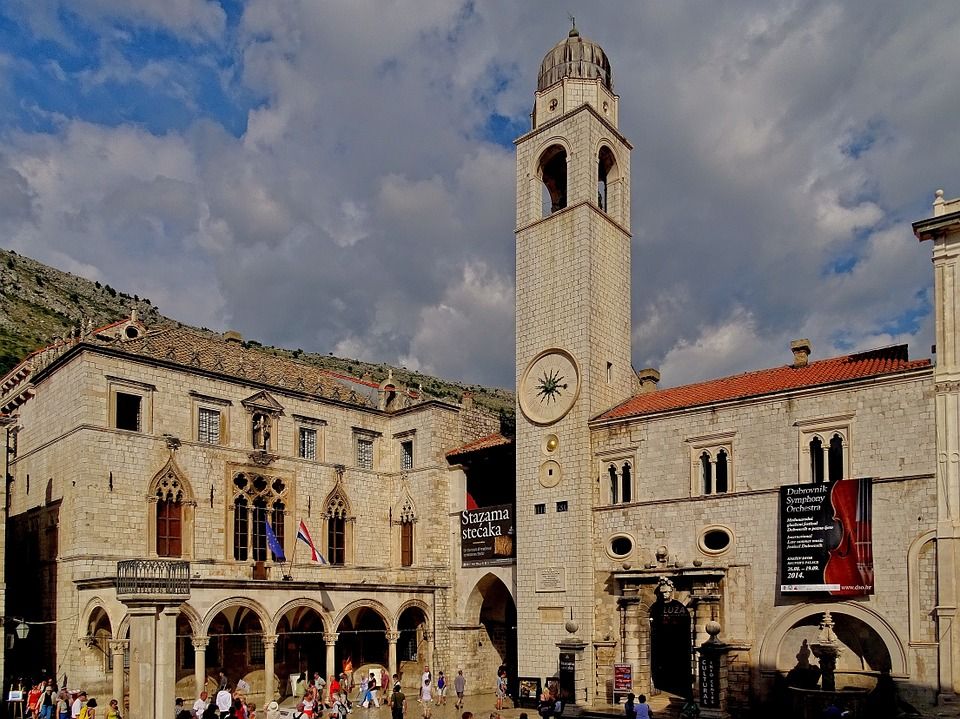
Pixabay
The City Guard building was the admiral’s residence during the fifteeth century. It was restored in the twentieth century and it is now the entrance to the cinema.
Rector's Palace
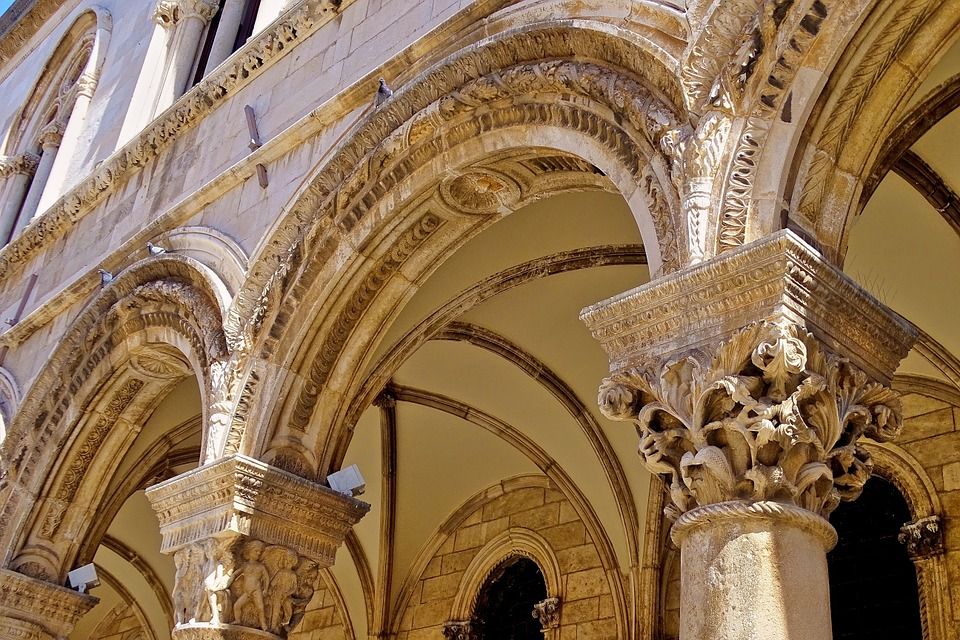
Pixabay
The Rector's Palace is one of the most important pieces of heritage on the Croatian coast – this was the administrative centre of the Dubrovnik Republic – it is built in a gothic style with reconstructions in renaissance and baroque style. It was damaged in the fifteenth century by gunpowder explosions and restored by Onofrio Della Cava in late gothic style in 1435. The second gunpowder explosion in 1463 destroyed the western facade
and the two famous architects Juraj Dalmatinac and Michelozzo worked on reconstruction. After the earthquake, the atrium was partially reconstructed with a baroque staircase. During his one month mandate, the rector lived in the palace which was the place of both the minor and major council hall, the rector’s residence, the city's courtroom, the administration office(s), the prison, and even for arsenal and gunpowder storage.
Above the entrance door lies the inscription: Obliti privatoru publica curate (Forget your private business, concern yourselves with public affairs).
In the atrium sits the bust of a rich sea captain and benefactor, Miho Pracat, this work was done by P. Giacommetti in 1628. The Miho Pracat statue is the only statue in the city for the common people – The former Dubrovnik Senate decided to do this 1638. The bust is placed between two columns in the eastern wing of the Rector's palace atrium. He was not only a rich seaman who left his wealth to the Republic, but a ship owner and a very skilled merchant. This was an enormous honour as the Dubrovnik Republic never built statues for its contemporaries, and found it inappropriate to have statues in public places. Today, the Rector's Palace is the home of the Dubrovnik museum.
Ploče Gate
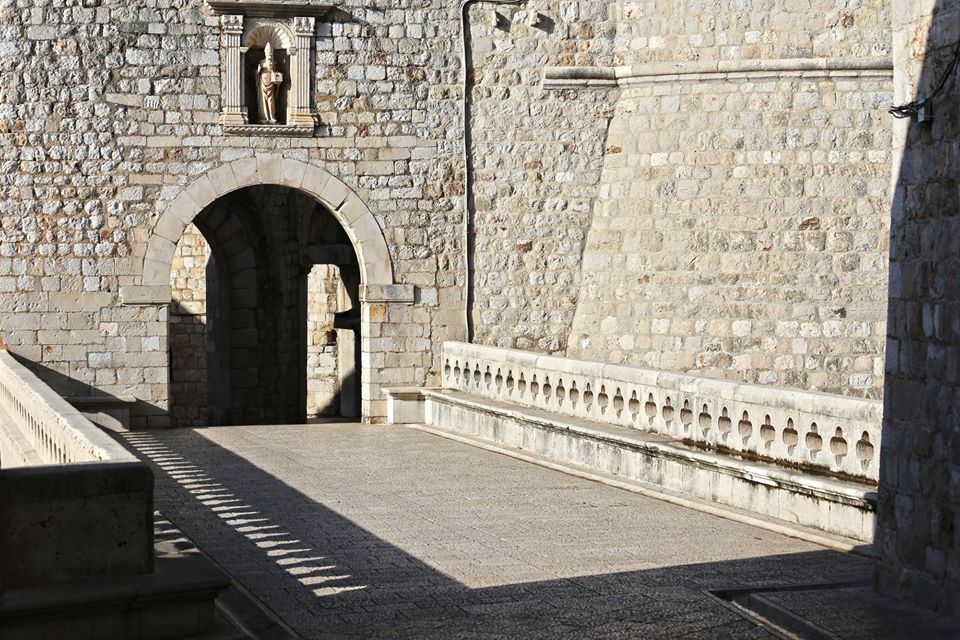
TZ Dubrovnik
Ploče gate is the eastern entrance to the city. When you pass through this gate, you will see two small churches. This entrance is fortified and had inner and outer gates with stone bridges from the fifteenth century onwards, and there lies a statue of St. Blaise, the city's patron saint.
Luža and the City Bell Tower
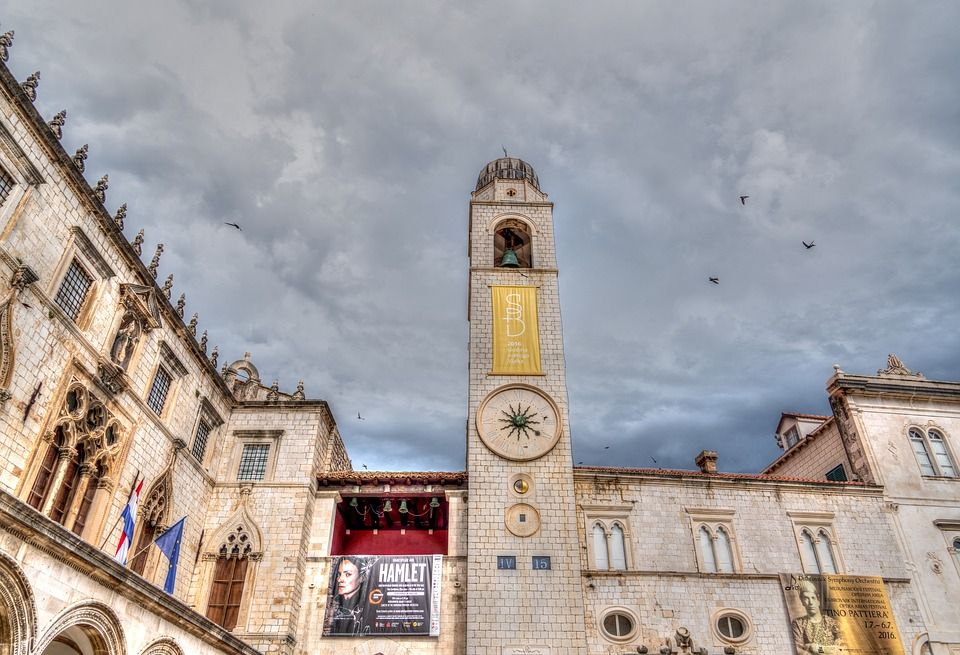
Pixabay
After passing through Ploče gate, you will end up in front of Luža and the City Bell Tower. The bell tower, built in 1444, once had figures called Zelenci who struck each hour with their hammer. The bell tower was damaged in the earthquake and it was rebuilt in 1929, while the Zelenci figures were replaced with replicas.
Sponza Palace
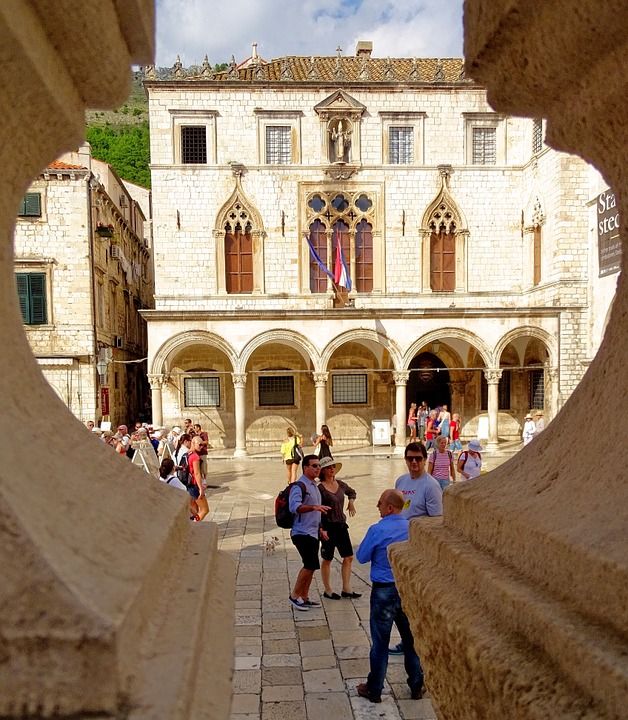
Pixabay
Right next to the bell tower lies Sponza Palace. This building is the best example of Dubrovnik's highly specific gothic-renaissance style. It was constructed in the sixteenth century based on the design of Paskoje Miličević. It was built in a rectangular shape and has a portico and an atrium. On the main wall lies the inscription: Fallere nostravetant, et fall pondere, meqve pondero cvm merces ponderat ipse deus (We are forbidden to cheat or falsify measures and when I weigh goods, God himself is weighing them with me).
This was the liveliest commercial centre of the city and in the seventeenth century, it became the meeting point for members of the Academy who discussed literature, the arts, and science. Today, it’s the home of the Dubrovnik archives.
Church of St Blaise
TZ Dubrovnik
The Church of St. Blaise is one of the most important buildings in Dubrovnik. St. Blaise is the patron saint of Dubrovnik who has been celebrated every year on February the 3rd, and this festivity is part of the city's UNESCO intangible heritage. The church got its present form is from 1715 and is a shining example of Venetian Baroque. It was built by Marino Gropelli upon the request of the Dubrovnik Senate. It was damaged in the earthquake, and then again in the fire in 1706.
In that fire, everything was destroyed except the silver statue of St. Blaise. This statue was then kept in the small church of St Nicholas on Prijeko before being brought back to its original place in 1715. This statue is one of the most valuable sculptures in Dubrovnik and the saint holds the city model, from which one can see how Dubrovnik once looked long ago. St Blaise has been being celebrated in Dubrovnik from the tenth century onwards, when he saved the people of Dubrovnik from a surprise Venetian attack with a solemn warning.
Orlando’s Column
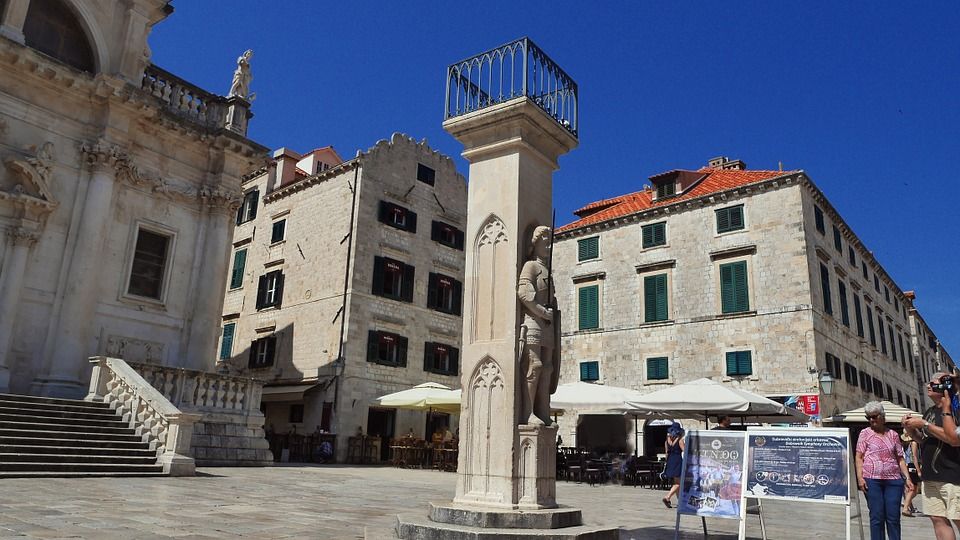
Pixabay
In front of the Church of St. Blaise lies the most important symbol of statehood and freedom for Dubrovnik – Orlando’s column. Orlando’s column was constructed by Bonino di Jakopo and Antun Raguso. Erected in 1419, Orlando’s column, with the statue of a medieval knight, stands in the square and presents Roland, the eighth-century knight from the Chanson de Roland. The reason this statue is in Dubrovnik is probably because it was brought by King Sigismund, a Hungarian and Bohemian king who was the patron of Dubrovnik Republic.
Additionally, there is a legend that says Roland saved Dubrovnik from Saracens and defeated them near the island of Lokrum. Senate decisions were announced in front of it. This statue was also a punishment spot and a pillar of shame. The white flag of the Dubrovnik Republic with the image of St. Blaise remained on the column until the abolition of the Republic in 1808. Now the Croatian flag flies there, and the flag is changed only during the Festivity of St. Blaise and during the Dubrovnik summer festival. This year, Dubrovnik is marking the 600th anniversary of the construction of Orlando’s column, and therefore 2019 is considered to be the year of Orlando.
Buža Gate
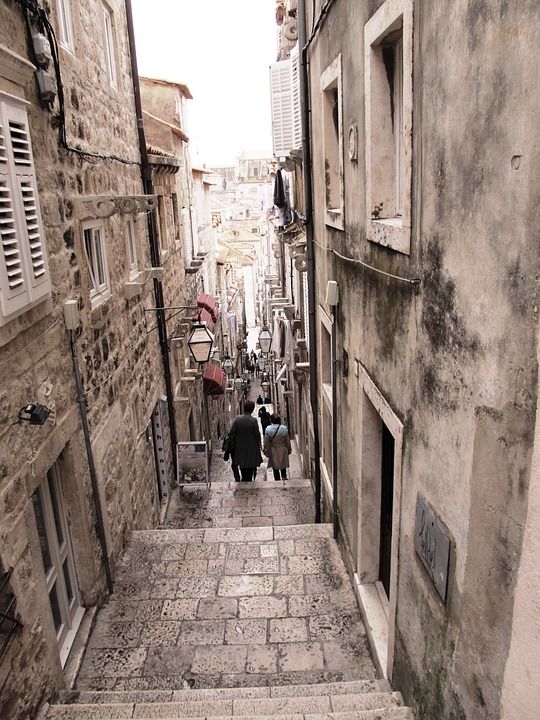
From Prijeko to Ruđer Bošković street (the place where the famed eighteenth century Croatian scientist, physicist, astronomer, and poet was born) stands the gate that was built back in 1907.
Gundulić Square
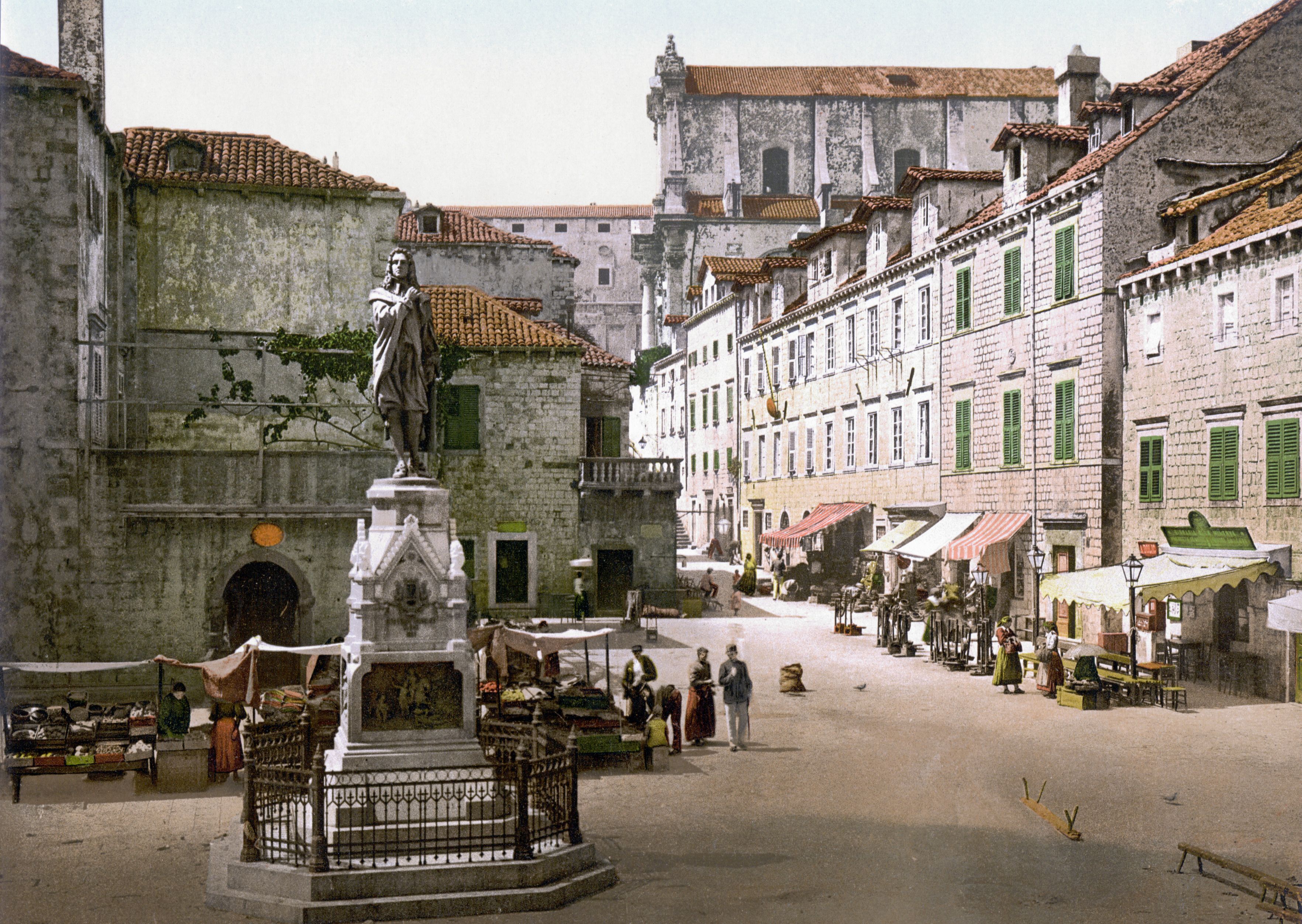
Behind the cathedral lies Gundulić square which is home to the statue of Ivan Gundulić, one of Dubrovnik's best eighteenth-century poets – this statue is the work of Ivan Rendić, and on the base of the statue there are bronze relives with scenes from Gundulić's epic poem - Osman. Ivan Gundulić was born in 1589 to an old and respectable aristocrat family. He later became famous on his own merit for his valuable works. This is the place where the green market in the morning sets up. What is interesting is that in front of the statue there are hundreds of pigeons waiting for their meal every single day – the city funds ten kilos of corn to feed the pigeons.
Jesuit Church
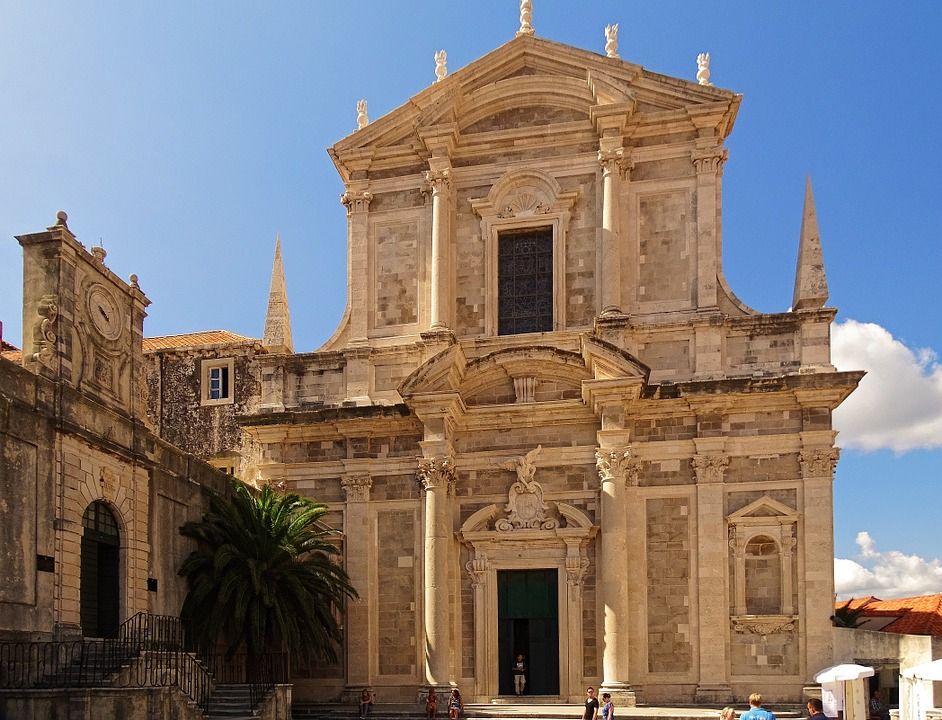
Pixabay
From there, if you go up the baroque stairs you will reach the Church of St. Ignatius or Jesuit church which is the home of Dubrovnik's most beautiful baroque complex. This church is the work of Ignazio Pozzo and right next to it is Collegium Ragusinum, the famous Jesuit school. Collegium Ragusinum was initially founded because the people of Dubrovnik were dissatisfied with their Italian teachers. The first steps for this to happen were initiated in the sixteenth century but it wasn't until the end of seventeenth and the beginning of the eighteenth century that works started. Collegium Ragusinum hosts a massive 10,000 volumes with incunabula and manuscripts by Dubrovnik's numerous writers.
City Harbour
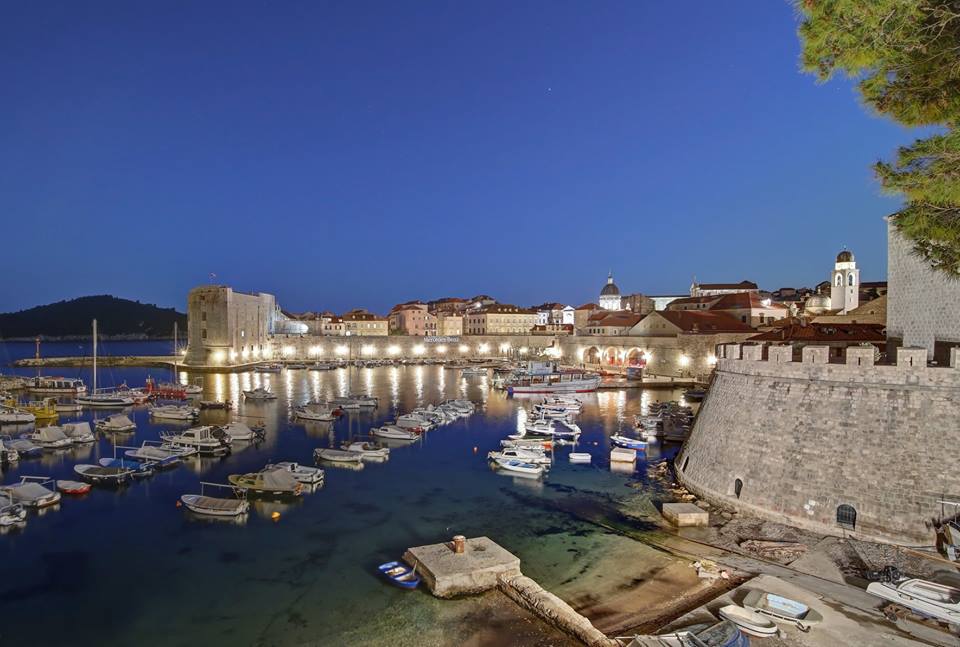
TZ Dubrovnik
The city harbour got its look back in the fifteenth century - the most recognisable part of it is the three arches of the large arsenal. East from the large arsenal there is the fish market gate and then three arches of small
arsenals where smaller ships were repaired. At the location of the large arsenal today lie the city cafe and the theatre.
Lazarettos
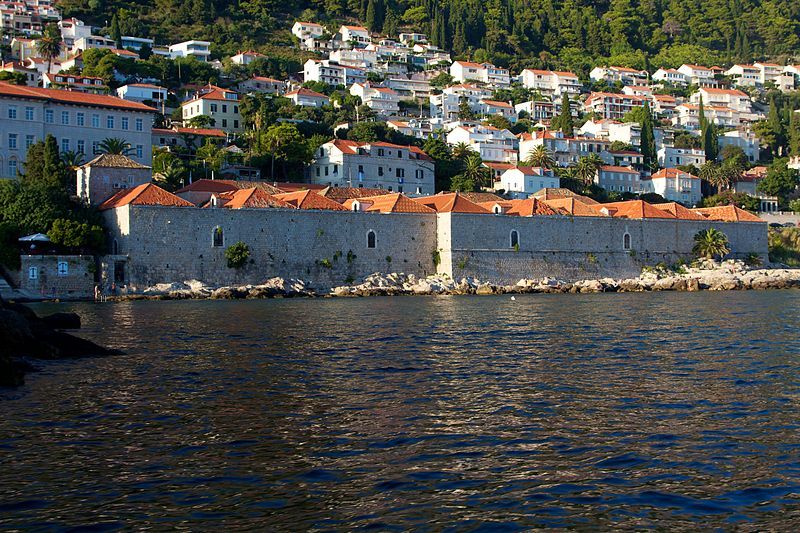
Ramon
Lazarettos (Lazaretti)
This was the place for the first quarantine built in the fourteenth century in order to isolate travellers and goods from eastern countries. There were eight buildings and five courtyards which were renovated in the sixteenth century. This complex included large warehouses and lodging for the extended stay of merchants and travellers. In the seventeenth century, this was the largest merchant transit centre on the Adriatic and one of
the best-organised quarantines in the entire Mediterranean.
With this sheer amount of invaluable heritage that is still standing today after all these centuries, Dubrovnik definitely deserves to be considered one of the greatest towns in the world, and its popularity in terms of tourist visits and global interest is very much understandable.
Filming of ''Maslenica 93'' Liberation Action Film to Begin This Autumn
When looking at Croatia now, the tourist Mecca busy recording arrivals and overnight stays each year, doggedly determined to beat last year's numbers, the war torn former Yugoslav republic seems like centuries ago. The reality however is that the Homeland War is recent in the minds of many, and as Croatia moves forward, it would do well to remember those who have not yet managed to. At the very least, they should be honoured in all ways possible, a new film on Maslenica 93 will do just that.
As Morski writes on the 22nd of January, 2019, the victorious Croatian army troops who bravely participated in Operation Maslenica will have their first feature film about the first major liberation operation completed by the Croatian armed forces during the Homeland War. The recording of the film, directed by Ivona Juka, should begin this autumn.
Confirmation of the filming of the film about Maslenica was confirmed to Radio Zadar by Anita Juka, who pointed out that no feature film about a military operation that was a significant milestone in the Homeland War has yet been recorded.
''So far, we've talked to more than ninety Croatian defenders, and Danijel Kotlar was the starting point for us and the key to our relationship with other defenders who participated in the action. What attracted us especially to the story of Maselnica is the fact that it was a victorious battle, and in Croatia there have been several quality films about the war, but Croats had always lost in them. It seems to us that time has finally come to film a film that deals with a victorious battle,'' Juka added.
She confirmed that the film director would be her sister Ivona Juka, and that the start of shooting is scheduled for September this year.
Make sure to stay up to date by following our dedicated lifestyle page for much more.
Lošinj Apoxyomenos Museum Nominated for European Museum of the Year Title
As Morski writes on the 8th of January, 2019, at the end of last year, the Apoxyomenos Museum on Mali Lošinj was nominated for the title of the European Museum of the Year among as many as 39 other European museums, from Russia to the United Kingdom. Otherwise, this popular Mali Lošinj museum is the only museum in the whole of the Republic of Croatia to compete for this prestigious title since the year 1977.
The work and effort of the staff of the Apoxyomenos Museum has also been rightfully recognised by the respected European Museum Forum, which has accepted the museum's candidacy for the prestigious title of European Museum of the Year under the auspices of the Council of Europe. The award gives recognition to the vast European museum scene and thus promotes innovative processes in the museum world.
The award will be held this year in Sarajevo from the 22nd to the 25th of May. All forty candidates from across the continent of Europe can be viewed on the official EMYA website.
The wave of good news has continued over these very early days of 2019 as the Apoxyomenos Museum was also declared number one on the list of the top 10 museums in Croatia to visit, based on the choice of the 2018 Travelers' Choice from TripAdvisor, as was reported by Pokret otoka (Island movement).
The stunning bronze statue of a young Apoxyomenos athlete was found under the water near the island of Vele Orjule near Lošinj, at a depth of 45 metres. When the statue was discovered, it remained in a completely preserved state, missing only the little finger of the left hand, and a part of its original bronze base was astonishingly still attached to the foot of the right leg. The statue was recovered in 1999.
It is an old Greek piece, known now as the Croatian Apoxyomenos, kept in a state of absolutely exceptional preservation, an example of remarkable historic beauty and artistic value, apparently dating from the 1st or 2nd century BC.
The project of the extraction of the statue from the sea, its conservation and restoration work, and of course further research and proper representation of the statue was made possible through the funds of the Ministry of Culture of the Republic of Croatia and owing to a welcome donation from Oxford Maritime Ltd. from the United Kingdom.
Conservation and restoration works started back in the year 2000 and were performed at the Croatian Conservation Institute in Zagreb. The works were led by the now late restaurateur Giuliano Tordi, a former employee of the Opificio delle Pietre Dure Institute in Florence, Italy, in collaboration with Antonio Šerbetić. The works lasted for six long years.
Make sure to stay up to date with more on the Apoxyomenos Museum and much more by following our dedicated lifestyle page.
Click here for the original article by Marta Stupin for Pokret otoka
Dubrovnik City Walls Entrance Fee Increases Once Again
We're sure that a disgruntled huff can be heard across various platforms when greeted with the unwelcome news that the Dubrovnik city walls' entrance fee has risen once again.
Dubrovnik is a bit of a paradoxical city. Known for being shamefully expensive yet also boasting some of the cheapest lesser known locations in all corners of the city, many tourists consider the sheer beauty and history that makes Dubrovnik what it is to be overshadowed by its often extortionate prices.
Having lived in Dubrovnik for several years before relocating to Zagreb, I can say with some confidence that this talk of everything being ultra-expensive isn't entirely true, and that Dubrovnik's story certainly isn't that black and white.
Regardless, seeing the price of enjoying a cold beer on Stradun is enough to make anyone jump to such rash conclusions about the famed Pearl of the Adriatic and its continuous descent into the almost Disneyland-like misery of its own wild success.
The Dubrovnik city walls, a truly magnificent medieval structure surrounding the heart of the UNESCO protected old city, are by no means left out of this age old conversation on pricing, having faced several price hikes over the past several years, it comes as no real surprise to learn that the City of Dubrovnik has raised the entrance fee yet again.
As Morski writes on the 6th of January, 2019, the Society of Friends of Dubrovnik Antiquities, in agreement with the City of Dubrovnik, have introduced a new price tag for the entrance to Dubrovnik's city walls. As of January this year, visitors will need to fork out 200 kuna per person for the visit, instead of the previous amount of 150 kuna, which was already met with complaints by many.
The new decision has also abolished discounts for groups. The Society of Friends of Dubrovnik Antiquities, in addition to the Dubrovnik city walls, manages several other historical sites across the wider Dubrovnik-Neretva County, and each location managed by the society, growth in visits has been recorded. Otherwise, about 1.3 million visitors visited the Dubrovnik city walls in 2018, according to a report from RTL.
Make sure to stay up to date by following our dedicated lifestyle page. If it's just Dubrovnik you're interested in, keep up with all you need to know by following Total Dubrovnik.
Tito's ''Galeb'' Will Cost More to Repair Than Planned
As Morski writes on the 5th of January, 2019, the complete overhaul of Tito's "Galeb" ship is undoubtedly the largest projects thought up by the mayor of Rijeka, Vojko Obersnel, in the past few years. Will his critics stop him? Unlikely, but the cost might.
For years, Rijeka's longtime mayor Vojko Obersnel has been subject to a lot of understandable criticism for his buying and desire to maintain Tito's "Galeb", which has cost more than a million kuna to date, but those protesting Obersnel's to completely repair Galeb would typically shut up when told that the overhaul of Tito's former vessel would be largely financed by European Union funds.
After the official acknowledgment that this is really true came, there were no longer any real obstacles to a tender for the job. Obersnel's critics have mostly remained quiet, even if temporarily, and even some of the furniture from the ship has been renovated.
At the beginning of 2019, more precisely on the 3rd of January, a public tender was concluded for Galeb's renovation, and although they hoped from the City of Rijeka that there might be at least a few bids, only one bid arrived wanting the job of bringing Tito's ship back to life.
The City of Rijeka's administration were likely finding it difficult to come across at least one shipyard ready to take up this truly demanding job, the cost of which is estimated at approximately 27.6 million kuna. As the Fiuman.hr portal exclusively reports from a well-informed source, the only offer came from the Viktor Lenac shipyard, but they have set the cost of the forecast twice as high as initially expected. If their offer is accepted, it will cost about 60 million kuna to breathe new life back into Tito's Galeb.
The City of Rijeka now has two options in this situation. One of them is to secure the remaining 32 million kuna from their own sources, and the only realistic possibility for it is to take out a new loan, which must be approved by the City Council of the City of Rijeka, where Obersnel has, at least officially, no actual majority.
It's no secret that the City of Rijeka has been living on credit for years now, and at this moment, owing primarily to poor management of the city's budget, this amounts to as much as 277 million kuna. To briefly recall, Maribor in Slovenia was also once the proud owner of the title of European Capital of Culture, and for this reason the city almost suffered bankruptcy, and many well-informed individuals are afraid that a similar path is currently being taken by Rijeka, especially if a loan is taken out solely for the purpose of bringing Tito's vessel into the 21st century.
Rijeka's second option is to cancel the tender entirely, and given the huge difference between the forecasts and actual costs of the ship's overhaul, the announcement of a new tender is not reasonable and it is questionable whether or not, should that be the case, Galeb's overhaul would be completed by the end of 2020 as the current deadline is quite stretched.
Make sure to stay up to date by following our dedicated lifestyle page for much more.
Click here for the original article by Zoran Zdelar for Fiuman.hr
Prevlaka: Works Begin on Fortress in Which Naval Museum Will Open
Works have begun in the extreme south of Dalmatia, just before the Montenegrin border. Prevlaka fortress, the renovation works on which have been being awaited for some considerable time now, have finally started. Prevlaka fortress, which sadly sat neglected and delapidated for years, will be renovated and eventually turned into no less than a naval museum.
As Morski writes on the 3rd of January, 2019, thanks to the Society of Friends of Dubrovnik Antiquities, Prevlaka fortress will get a new lease of life and a sense of purpose. The raising of the scaffolding and the beginning of the works on the renovation of the almost entirely abandoned Austro-Hungarian fortress of Prevlaka have finally been announced.
''It's clear that 2019 will be the same as it has been throughout many past years for the Society of Friends of Dubrovnik Antiquities, fruitful and careful attention due to the wish to preserve our heritage for generations to come,'' said Niko Kapetanić, President of the aforementioned Dubrovnik-based society, who expressed his satisfaction at the start of the works on the reconstruction of Prevlaka fortress, located at the southernmost point of Croatia, almost right on the border with Montenegro, and from which the coastline of Montenegro can be seen.
To briefly recall, this area of extreme southern Dalmatia was under the jurisdiction of the Republic of Croatia until quite recently, and the state left Prevlaka fortress in the hands of Croatia's southernmost municipality, the Municipality of Konavle. Together with the Society of Friends of Dubrovnik Antiquities, the municipality will eventually open a museum dedicated to the Austro-Hungarian Navy in the fortress, with special emphasis placed on the Croatian component.
This isn't something that is particularly cheap to oversee and do, and according to some of the best experts on such matters in the world, ranging from naval uniforms to historic weaopons, to parts of old ships, the final result will be a complete cross section of the former Austro-Hungarian Navy. The plan is also for Prevlaka fortress to house an aquarium displaying an array of Adriatic fish, a souvenir shop, a lookout point, and an accompanying catering facility.
These plans have been revealed by Kapetanić, who didn't really want to speculate on what the price would or could be, but added that it would surely be tens of millions of kuna.
Back in September 2017, Minister of State Property Goran Marić pointed out that while Konavle might well geographically be at the very edge of Croatia, it doesn't mean that it also needs to be at the very edge in terms of relations with the state.
''It's in our interest to bring this project to life and that this [piece of state] property doesn't fall. We like the project that is intended for this property,'' Marić said.
Make sure to stay up to date on Prevlaka's progress and much more by following our dedicated lifestyle page.
Croatian Emigrant at Pearl Harbour: How Petar Tomić Became American Hero
Ever heard of the Croatian emigrant at Pearl Harbour? His bravery not only saved many from certain death, but saw him sacrifice his own life during the infamous Japanese attack.
As Morski writes on the 8th of December, 2018, Petar Herceg Tomić was a Croat born in Prolog, a village in the Municipality of Ljubuški, Bosnia and Herzegovina, in 1893. He became an American hero in World War II for his heroism and sacrifice during the Japanese attack on Pearl Harbour on December the 7th, 1941, in which he lost his life. He was posthumously awarded the medal of honour, the highest American medal symbolising great courage, according to Novi list.
Just how did this boy from quiet, rural Ljubuški become a Croatian emigrant at Pearl Harbour?
Among the first victims of the sudden Japanese attack on Pearl Harbour on December the 7th, 1941, which began the brutal Second World War on the Pacific, was the American Utah battleship. Hit with two torpedoes, the vessel began to turn over, and only the sheer courage and devotion of Officer Petar Tomić prevented more casualties. Paying the price of his own life, Petar Herceg Tomić saved the rest of the crew from certain death.
Tomić mainaged to maintain the part of the vessel hit by the two torpedoes until most of the crew left it. All this was done under merciless Japanese aircraft. As the ship began to fail, Tomić encouraged the crew to escape. During that terrifying time, he controlled the pressure so as to avoid a devastating explosion, as in such a case, even those who were rescued would also have been killed. Despite his brave efforts, Tomić and another 58 crew members, remained forever captured in the vessel.
In the official explanation of the recognition of his bravery and priceless sacrifice, it states that Tomić, upon realising that the Utah battleship was definitely doomed, remained in his position in the engine room until he was convinced that the boilers were secured and all the staff had departed from the doomed ship's engine room. By sacrificing his own life, he saved the lives of his crew, writes the Virtual Museum of the Emigration of Dalmatia (Virtualni muzej iseljeništva Dalmacije).
Tomić was born, as stated, in Prolog, a small village which consisted of just 120 houses, in 1893. His real name was Petar Herceg, and his family nickname was Tonić, which he later transformed into his last name, Tomić. He arrived in America in 1913 and joined the army. After the First World War, he joined the Navy, where he became the chief engineer on the Utah battleship. This fateful move was how he found himself in Pearl Harbour when a sudden attack by Japanese forces on the US Navy's main base in the Pacific led the US to enter the Second World War on the side of the Allies.
The remains of the Utah battleship still lie in Pearl Harbour, and along with it lies a memorial and a plaque honouring the Croatian emigrant at Pearl Harbour's heroic deed. The plaque was initially placed there to mark the 30th anniversary of the attack.
One year after Tomić's death, in December 1942, an escort destroyer named U.S. Tomić was built at the Brown Shipbuilding Shipyard in Houston. For thirty years, the vessel served in the American Navy, before being removed from the register, and eventually ending its military ''career'' in 1974. President Franklin D. Roosevelt posthumously awarded Tomić the Medal of Honour.
No matter the incredible turn of events the life of this Croatian emigrant took, nothing was so incredible as the search for his living descendants, to whom the medal was handed. After nearly a decade of searching, and even judicial proceedings, Robert Lunney eventually found Tomić's descendants, still living in Prolog, Herzegovina. After six and a half decades, the prestigious American medal of honour was awarded to Petar Herceg Tomić's living family back in 2006 on the deck of the largest carrier of the US Navy Enterprise aircraft, which was inaugurated near Split.
Croatian Television (Hrvatska televizija) produced a documentary film entitled "Heroes are not forgotten" which detailed this Croatian emigrant at Pearl Harbour's unusual life and heroic sacrifice on that fateful day. Made by Ištvan Filaković, its screenwriters are Vladimir Brnardić and Nenad Bach.Make sure to follow our dedicated lifestyle and diaspora pages for much more.Click here for the original article by Novi listHomeland War: Barbaric Yugoslav Attack on Dubrovnik Remembered
Back in the 90s, Dubrovnik, best known today for being the Pearl of the Adriatic, was an entirely different place. Ravaged by war and under attack from the JNA (Yugoslav People's Army) and their Serbian and Montenegrin helpers, who made sure to not only burn houses, but to steal from them too, Croatia's southernmost city suffered one of its most devastating attacks on this very day, back on the 6th of December, 1991.
As Morski writes on the 6th of December, 2018, today will remain scarred into history's bloody memory as the day when the City of Dubrovnik was defended. The attack, which began on Friday, December the 6th, 1991, at 5:50 am, saw the JNA put its weight behind its senseless and barbaric attack on the Croatian city of the arts. The aggressors launched a horrendous assault on the beloved UNESCO World Heritage site, showering the city with blows from the sea and the land, assisted by heavy weaponry including cannons, mortars, and tanks.
The JNA's end goal was to weaken and break Dubrovnik's last line of defense from the former Hotel Belvedere, which now lies in ruin as a star reminder of this shameful assault, to Sustjepan, located along Rijeka Dubrovačka. On just that day, more than 600 Yugoslav Army grenades rained down on the city's historic core, killing and injuring along their way. The JNA, Serbia and Montenegro were quickly met with international condemnation following this act of terrorism, with Serbia and Montenegro ostracised by the European Community, and by the world.
As the fires caused by the attack didn't take long spread across the city, a group of veterans located at Srđ's Fort Imperijal, a Napoleonic building at the very top of the mountain, managed to fend off the brutal and relentless Yugoslav attacks and prevent the defeat of Dubrovnik's last defense, today marks the solemn anniversary, and we honour and celebrate Dubrovnik's War Veterans Day, as Dubrovniknet reports.
During this primitive and unjustifiable attack, nineteen people lost their lives, and sixty were injured, some very seriously. Nine of Dubrovnik's buildings burned, and the damage to the UNESCO World Heritage site's historic core was vast, as it was throughout the rest of the city. At 16:00, the relentless attack ended, with the JNA accepting defeat and finally withdrawing. The courage and the enormous sacrifice of Dubrovnik's war veterans is the reason the city is as it is today.
Pavle Strugar, a former JNA General, was sentenced and rightly put behind bars at the Hague International Tribunal for failing to take command of responsibility during the horrific JNA attack on Dubrovnik on this day back in 1991. Miodrag Jokić also pleaded guilty to six counts of the charges against the JNA for the attack on Dubrovnik, he was also sentenced and jailed.
Make sure to follow Total Dubrovnik for more on the Pearl of the Adriatic.

