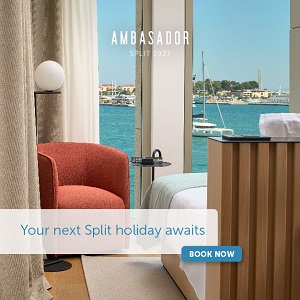Savka cesta, an important, busy and visually neglected Zagreb street will welcome a 4-star 17-story luxury hotel with bars, shops and lounges; which will help revitalize this part of the city.
The winning submission has recently been selected for the architectural design competition of the complex, which will span a long-neglected plot at the intersection of Savska and Nova cesta, across the road from the Vjesnik building.
Unidentified German Group to Invest 40 Million EUR
A German entrepreneur is investing 40 million EUR into the hotel, and if all goes according to plan, they could break ground this year, so in about a year and a half the hotel, part of a large unnamed hotel chain will open its doors, according to Lana Mindoljević/Matej Devčić/Jutarnji List on January 5, 2020.
On Friday, an exhibition was held to showcase the submissions for the open competition, where architect Dario Travaš, from the Zagreb branch of ATP Architects and Engineers, a Central European design house, entered the winning design.
Travaš and ATP Firm Designed Zagreb Shopping Centers
Architect Travaš and Vienna-based ATP have designed, among other things, the Zagreb-Westgate Shopping City Center, Pula Shopping Center, the Western Shopping Center in Rijeka (ZTC) and IKEA Outlet Center in Rugvica. Travaš is also the chief designer for the expanded tourist zone at the Marina Harbor in Primošten and several tourist facilities for Falkensteiner resort chain.
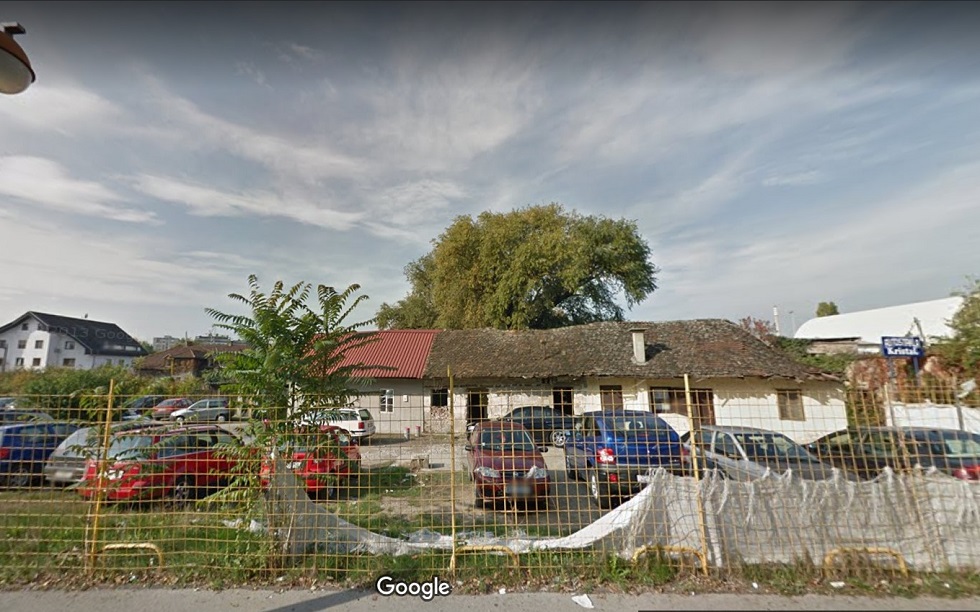
Street View of Hotel Location
“We have adapted the conceptual design for the hotel to the spirit of the location. We simply decided to work with the urban conditions which were outlined in the competition. The 65-meter-high hotel will have 219 units, which includes rooms and suites and 17 floors,” Travaš explains.
Ground Floors for Commercial and Business Space
“The ground floor of the building will have spaces for commercial and business purposes. The entrance lobby and the reception will be housed on the fourth floor, which is one of the unique aspects of the hotel design. The ground floor will have a about 1150 square meters of office space, with one store occupying 800 to 900 square meters, and a bakery,” Travaš points out.
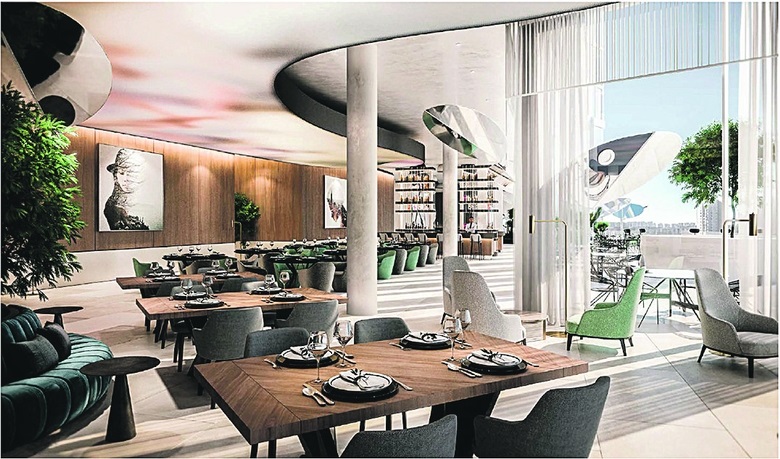
The first three floors will have an above-ground garage. Travaš indicates the building’s facade will be designed so that it passers-by won’t be able to detect that it is a garage. The ground floor and the first three floors will hug the border of the plot and will be on par with the houses on Savska cesta, which have four floors. On the fourth and fifth floors, he explains, there will be restaurants and a conference area which will be connected by a magnificent set of stairs, as Travaš maintains.
“Since the rest of the building will rise away from the façade to continue the scale of the buildings on Sava cesta; the fourth and fifth floors will have large terraces which can be accessed from the restaurant and conference area,” he adds.
Upper Floors Will be Used for Hotel and Sky Bar
“The rooms are oriented in all four directions. If you look South, you’ll see the Sava river. You can see the Zagreb Cathedral and the old part of the city by looking North. If you look West, you will have a view of the Western part of Medvednica. Every room will have a beautiful view,” Travaš claims.
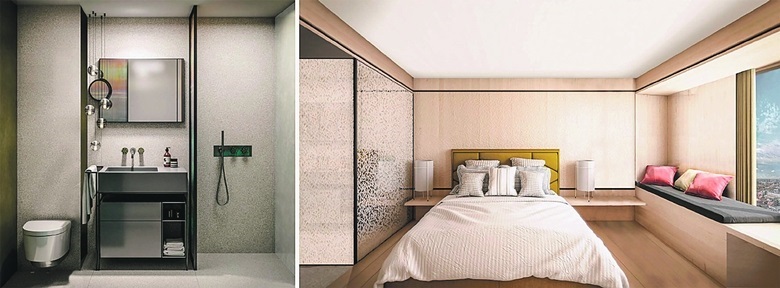
The 17th floor, which is also the top floor, will house a sky bar and a fitness room. The tower section of the hotel is set back from the curb and will line up with other skyscrapers on the Sava river. “It was very important that this tower be in sync with Vjesnik because that is the closest and most prominent building,” he explains.
The exterior design of the hotel will connect the windows of rooms on several floors vertically to give the impression that the hotel is taller than it really is. “Full sections of walls will be made of micro cement panels which look like Brač stone. Slavonian oak will dominate the interior, which will be full of greenery,” says Travaš.
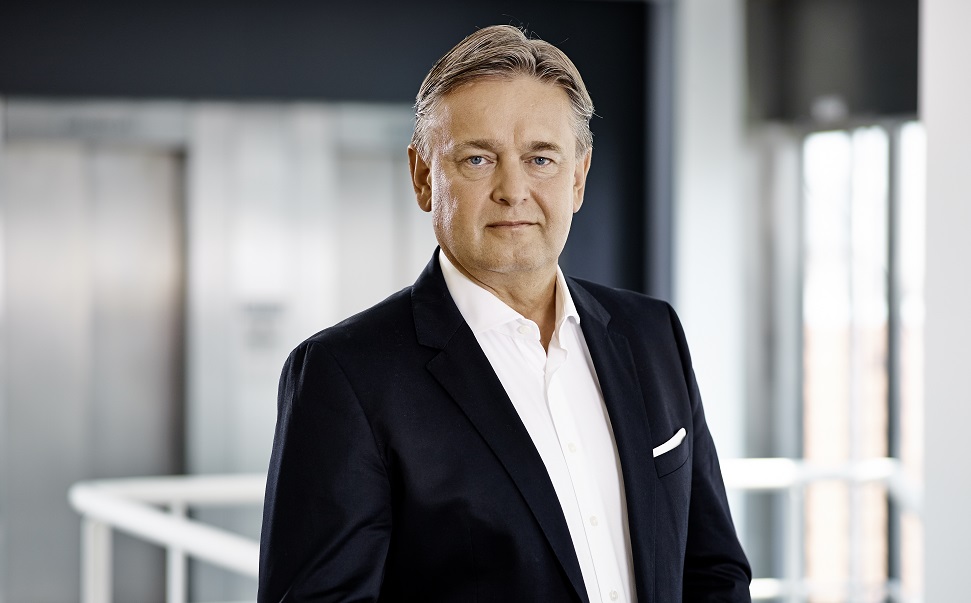
Dario Travaš | ATP
He adds that the hotel is a good example of sustainable construction because pylons will be used for energy-efficiency, for example. This would not normally be the case as ATP does not consist of designers and engineers who worked together on the hotel innovations.
“Creating an urban dialogue and taking environmental standards were the challenges put before us, and we tried to create an attractive and modern facility that will define the spirit of Savska cesta, which has an architecturally unattractive lower section,” Travaš declares.
Four types of hotel accommodation will be offered: standard, comfort and junior rooms, and suites. The average floor area of every rooms is 25 square meters.
Identity of German Investor and Hotel Chain Kept Secret
Eduard Vasilj of Kamelia Promet, the investor’s mediator, says that the Travaš/ATP Design submission was exactly what they had in mind when conceptualizing the project. Investors are delighted with the aesthetics, functionality and the practical solutions offered by the winning submission, he adds. He also notes the emphasis on business facilities, conference rooms and attractive sky bar on the top floor, which is the type of accommodation Zagreb currently lacks.
The identity of the German investors has not been revealed, except that they are from a family in the Hesse province, which has been in the real estate business for four generations. They invest in hotels, public facilities and the design of entire neighborhoods. They do not want to identify themselves publicly, nor do they wish to reveal the hotel chain the new hotel will operate under.
“While we are in a delicate period because several contracts have to be signed, this will be the German investor’s and hotel chain’s first entry into the Croatian market,” says Vasilj. He added that now that the conceptual design is completed and the lot has been purchased, they are hoping to begin construction soon with the support of the City of Zagreb.
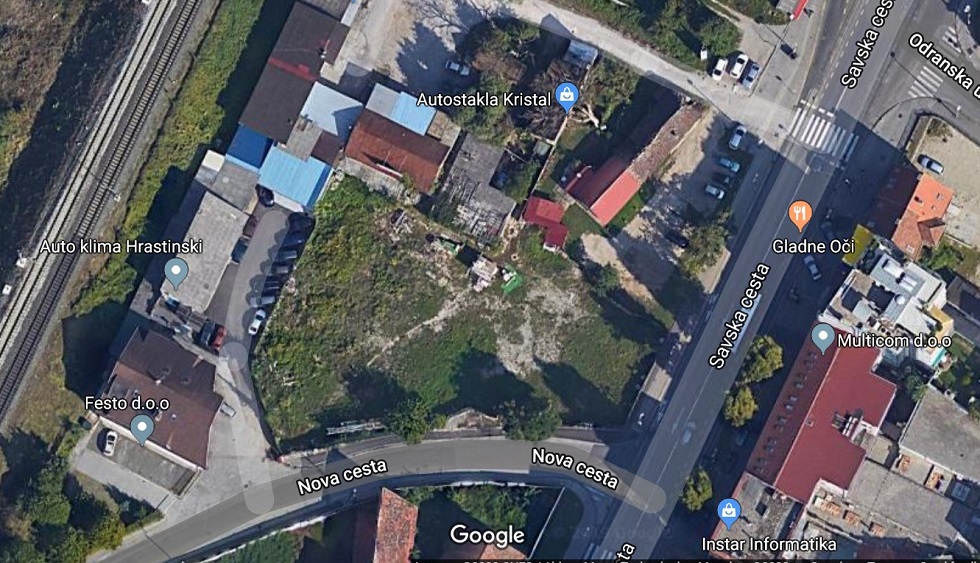
Aerial View of Hotel Location
“We hope that our project will revive the entire Sava river area, which has been a bit neglected, and introduce a new element to the area. There will be shops and hair salons in the complex, so we believe that this will contribute giving the street a real European feel and offer an attractive view at the entrance to the city,” concludes Vasilj.
Follow our Business page for more information on hotel projects underway in Croatia.


